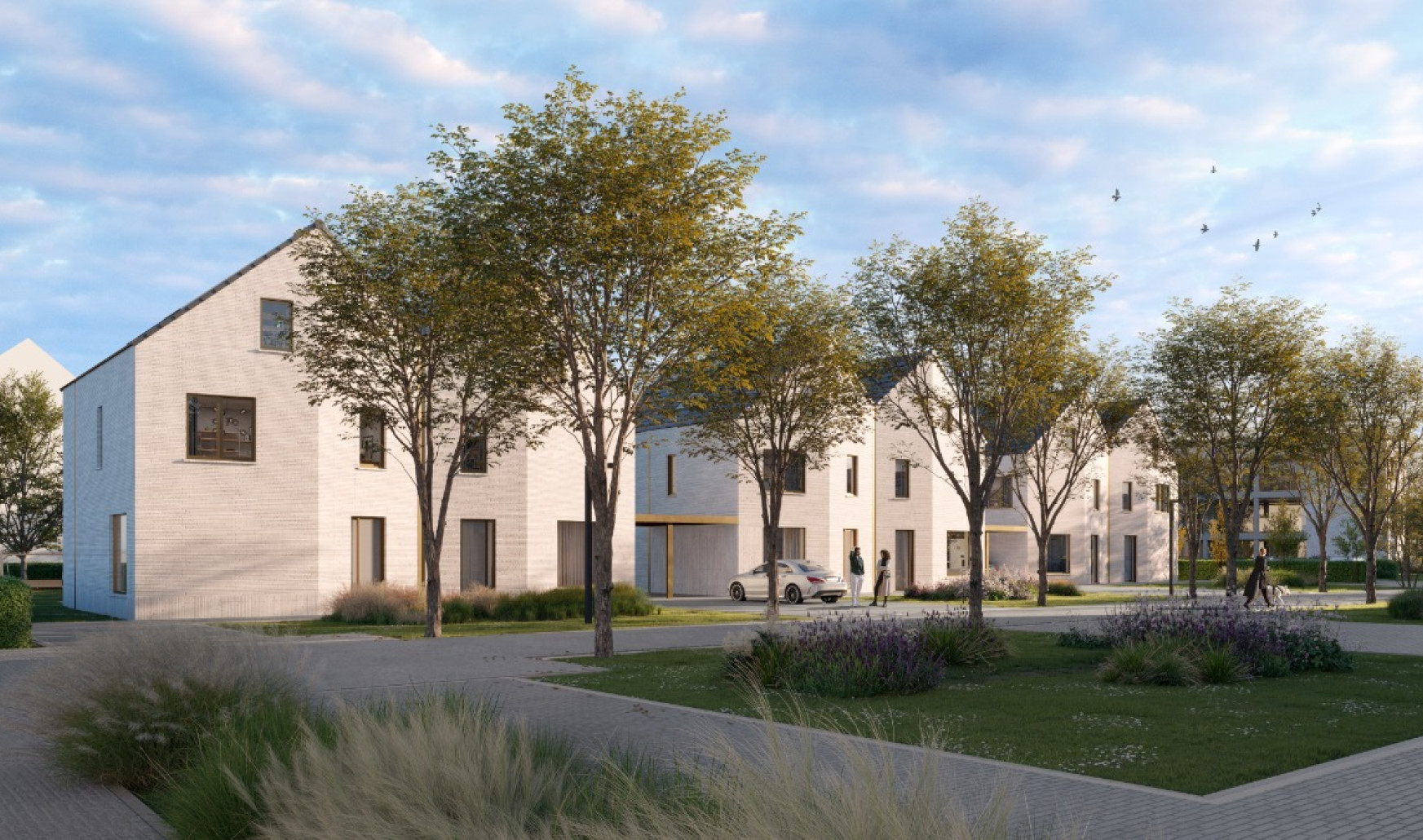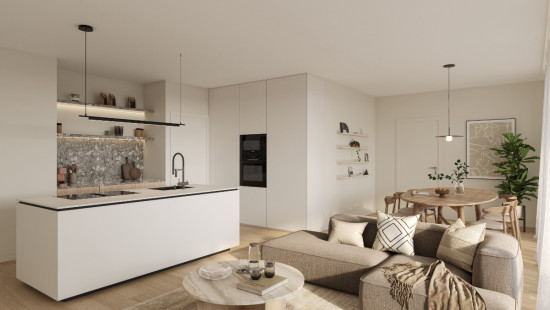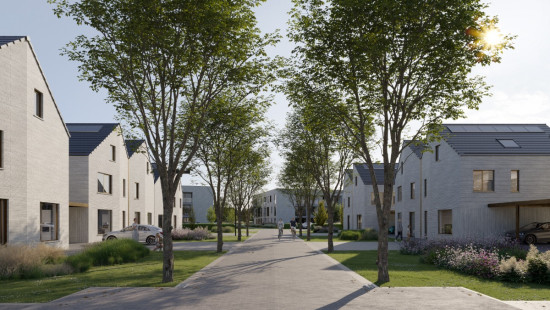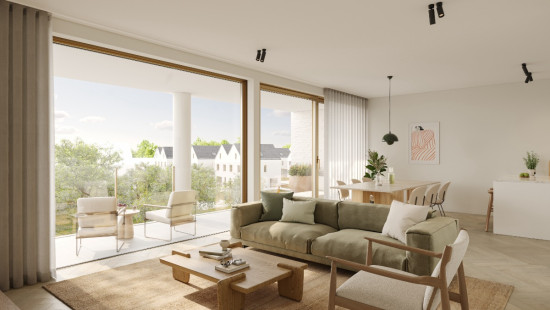
House
Semi-detached
3 bedrooms
1 bathroom(s)
190 m² habitable sp.
378 m² ground sp.
Property code: 1330267
Description of the property
Specifications
Characteristics
General
Habitable area (m²)
190.00m²
Soil area (m²)
378.00m²
Surface type
Brut
Plot orientation
North-West
Orientation frontage
North-West
Surroundings
Centre
Green surroundings
Park
Residential
Forest/Park
Heating
Heating type
Central heating
Heating elements
Underfloor heating
Heating material
Heat pump (air)
Miscellaneous
Joinery
Aluminium
Isolation
See specifications
Warm water
Undetermined
Building
Year built
2024
Floor
0
Lift present
No
Solar panels
Solar panels
Solar panels present - Included in the price
Details
Terrace
Bathroom
Storage
Bedroom
Bedroom
Bedroom
Living room, lounge
Attic
Garden
Toilet
Dressing room, walk-in closet
Technical and legal info
General
Protected heritage
No
Recorded inventory of immovable heritage
No
Energy & electricity
Electrical inspection
Inspection report - compliant
Utilities
Undetermined
Energy label
-
Planning information
Urban Planning Permit
Permit issued
Urban Planning Obligation
Yes
In Inventory of Unexploited Business Premises
No
Subject of a Redesignation Plan
No
Subdivision Permit Issued
No
Pre-emptive Right to Spatial Planning
No
Urban destination
Residential area
Renovation Obligation
Niet van toepassing/Non-applicable
In water sensetive area
Niet van toepassing/Non-applicable
Close
Interested?









