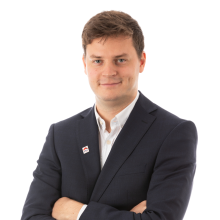
Commercial property
Detached / open construction
3 bedrooms
2 bathroom(s)
400 m² habitable sp.
1,142 m² ground sp.
A
Property code: 1326332
Description of the property
Specifications
Characteristics
General
Habitable area (m²)
400.00m²
Soil area (m²)
1142.00m²
Surface type
Brut
Surroundings
Busy location
Industrial zone
Near school
Close to public transport
Near railway station
Access roads
Hospital nearby
Taxable income
€2602,00
Heating
Heating type
Central heating
Heating elements
Underfloor heating
Heating material
Gas
Miscellaneous
Joinery
Aluminium
Double glazing
Isolation
Detailed information on request
Wall
Roof insulation
Warm water
High-efficiency boiler
Building
Year built
2020
Lift present
No
Details
Garage
Garage
Atelier
Commercial premises
Hall
Bedroom
Bathroom
Laundry area
Office
Bathroom
Bedroom
Bedroom
Office
Commercial premises
Commercial premises
Atelier
Technical and legal info
General
Protected heritage
No
Recorded inventory of immovable heritage
No
Energy & electricity
Electrical inspection
Inspection report pending
Utilities
Rainwater well
Sewer system connection
Cable distribution
Photovoltaic panels
City water
Electricity night rate
Internet
Energy performance certificate
Yes
Energy label
A
E-level
A
Certificate number
20241224007377
Calculated specific energy consumption
52
CO2 emission
7.00
Calculated total energy consumption
10538
Planning information
Urban Planning Permit
No permit issued
Urban Planning Obligation
Yes
In Inventory of Unexploited Business Premises
No
Subject of a Redesignation Plan
No
Subdivision Permit Issued
No
Pre-emptive Right to Spatial Planning
No
Flood Area
Property not located in a flood plain/area
Renovation Obligation
Niet van toepassing/Non-applicable
In water sensetive area
Niet van toepassing/Non-applicable
Close

In option





















