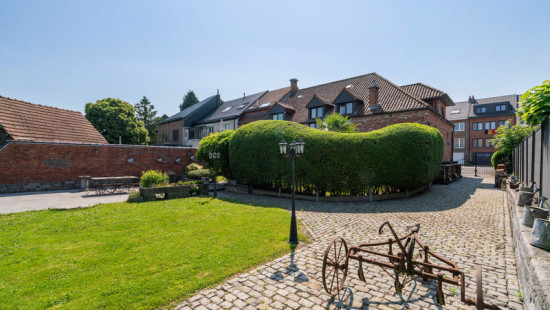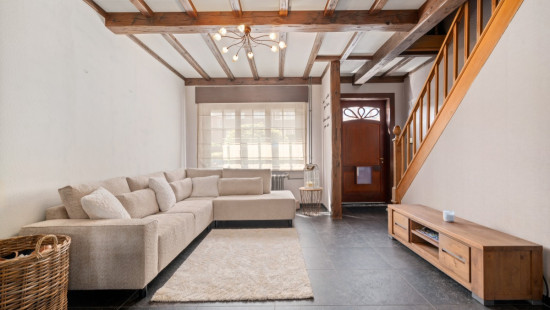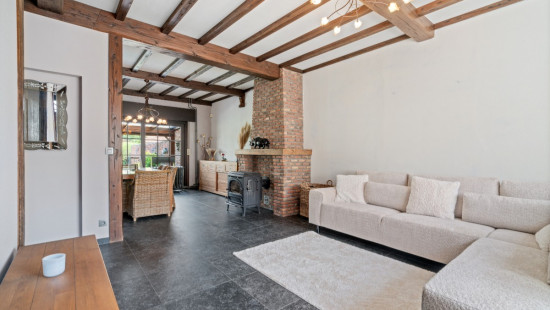
Charming renovated house with spacious garden and garages




Show +24 photo(s)
























House
Semi-detached
3 bedrooms
1 bathroom(s)
332 m² habitable sp.
2,119 m² ground sp.
C
Property code: 1331691
Description of the property
Specifications
Characteristics
General
Habitable area (m²)
332.00m²
Soil area (m²)
2119.00m²
Width surface (m)
18.50m
Surface type
Brut
Plot orientation
North
Orientation frontage
South
Surroundings
Residential
Near school
Close to public transport
Near park
Forest/Park
Unobstructed view
Access roads
Taxable income
€1519,00
Comfort guarantee
Basic
Heating
Heating type
Central heating
Heating elements
Stove(s)
Radiators
Heating material
Gas
Miscellaneous
Joinery
Wood
Double glazing
Isolation
Glazing
Warm water
Separate water heater, boiler
Building
Year built
1955
Miscellaneous
Alarm
Roller shutters
Lift present
No
Details
Bedroom
Bedroom
Bedroom
Attic
Bathroom
Kitchen
Living room, lounge
Atelier
Garage
Garage
Garage
Garden
Parking space
Basement
Technical and legal info
General
Protected heritage
No
Recorded inventory of immovable heritage
No
Energy & electricity
Electrical inspection
Inspection report - non-compliant
Utilities
Electricity
Rainwater well
Sewer system connection
Cable distribution
City water
Telephone
Internet
Water softener
Energy performance certificate
Yes
Energy label
C
Certificate number
202406270003296333REs1
Calculated specific energy consumption
266
Planning information
Urban Planning Permit
Permit issued
Urban Planning Obligation
No
In Inventory of Unexploited Business Premises
No
Subject of a Redesignation Plan
No
Summons
Geen rechterlijke herstelmaatregel of bestuurlijke maatregel opgelegd
Subdivision Permit Issued
No
Pre-emptive Right to Spatial Planning
No
Urban destination
Residential area
Flood Area
Property not located in a flood plain/area
P(arcel) Score
klasse A
G(building) Score
klasse A
Renovation Obligation
Niet van toepassing/Non-applicable
In water sensetive area
Niet van toepassing/Non-applicable
Close
Interested?