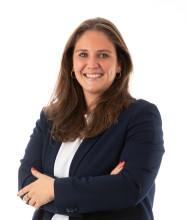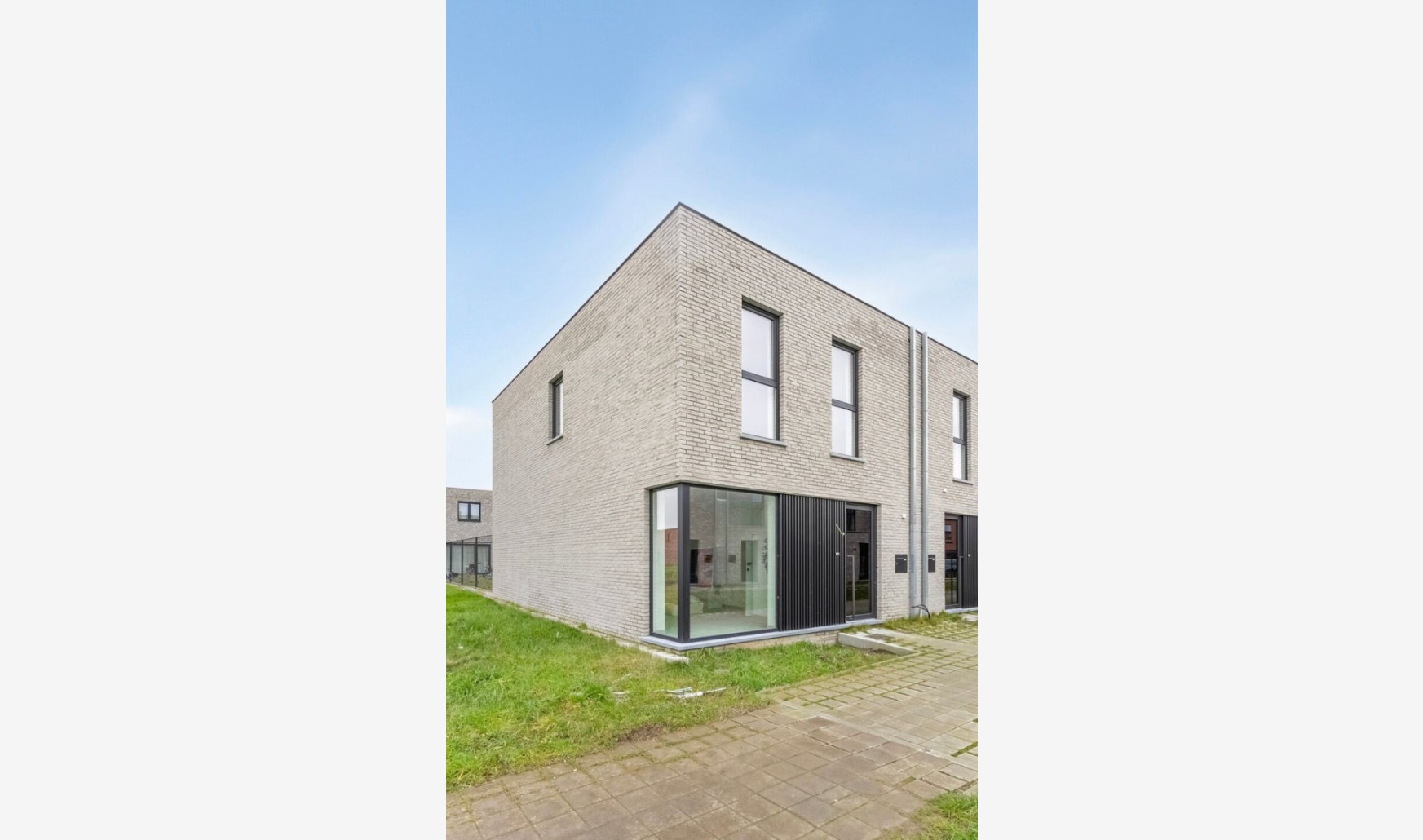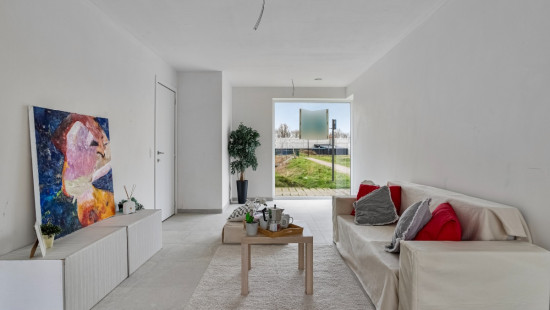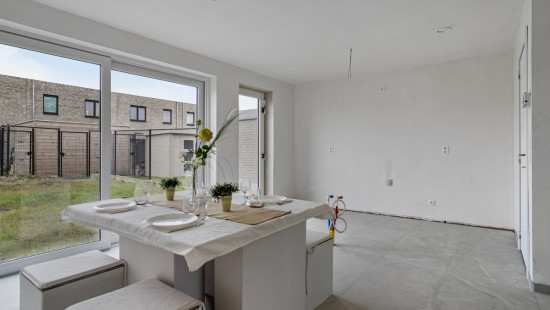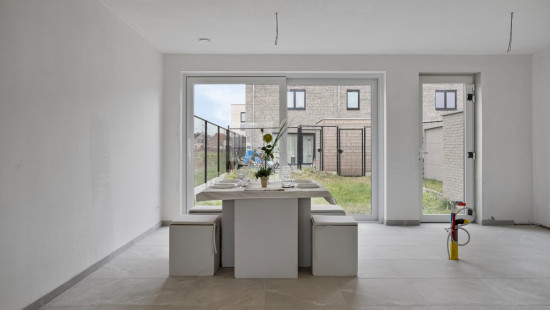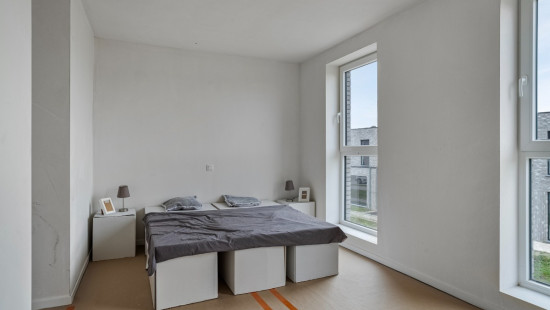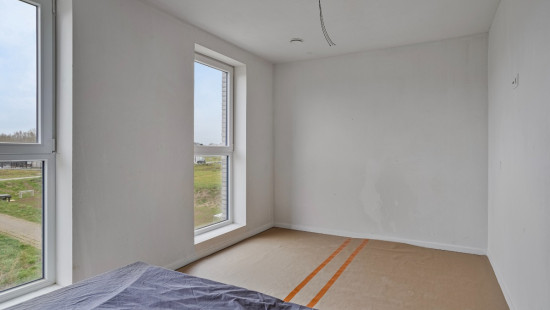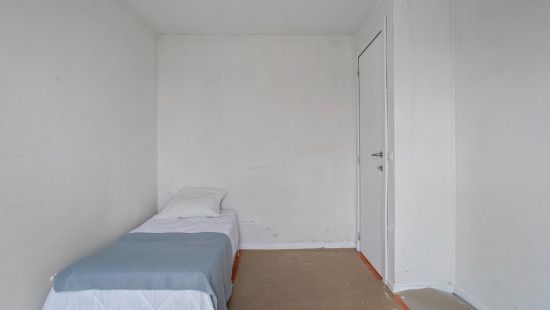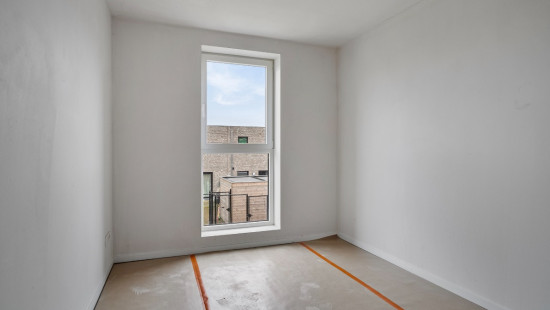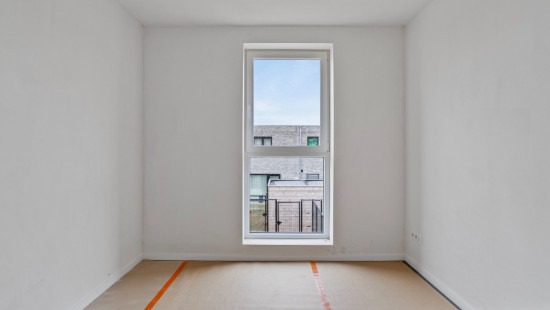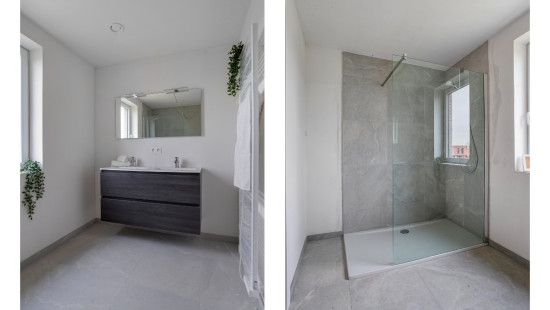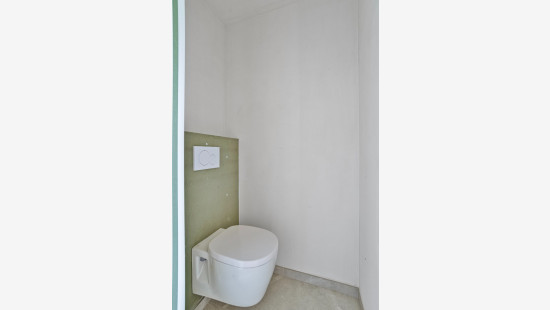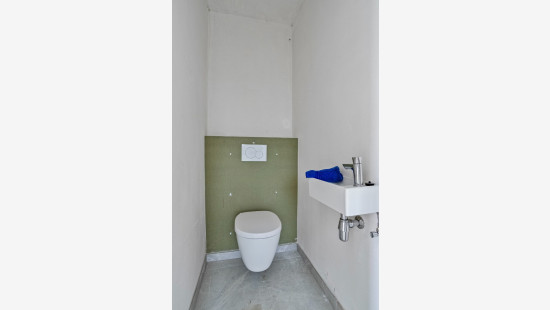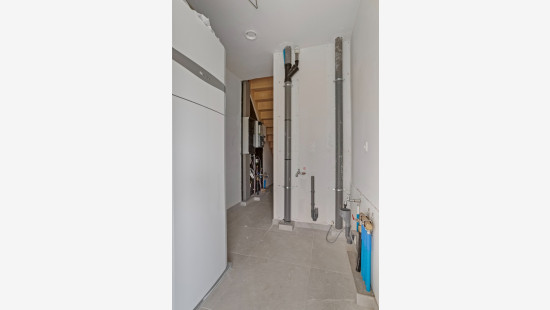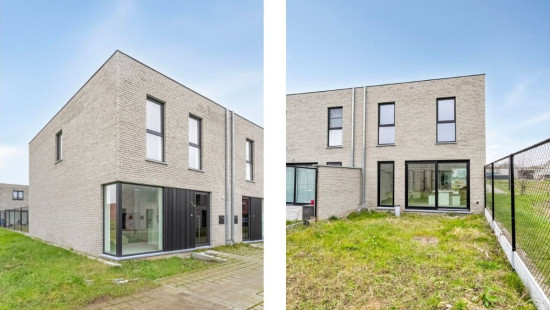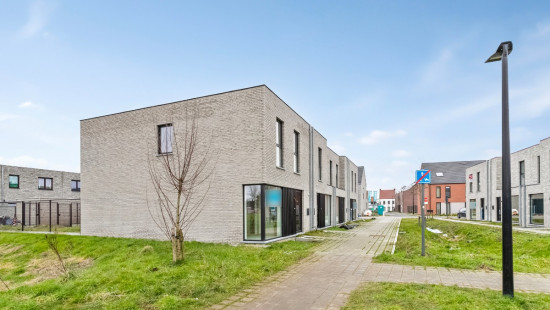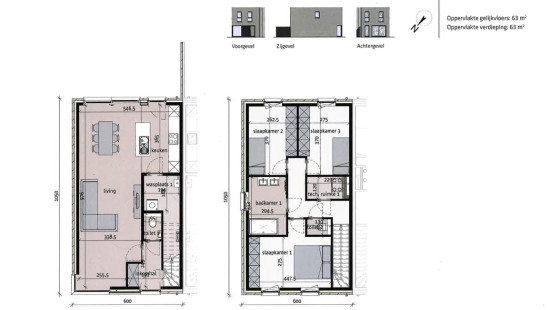
House
Semi-detached
3 bedrooms
1 bathroom(s)
126 m² habitable sp.
124 m² ground sp.
A
Property code: 1352317
Description of the property
Specifications
Characteristics
General
Habitable area (m²)
126.00m²
Soil area (m²)
124.00m²
Built area (m²)
63.00m²
Surface type
Brut
Plot orientation
North-West
Orientation frontage
South-East
Surroundings
Town centre
Residential
Heating
Heating type
Central heating
Heating elements
Condensing boiler
Heating material
Gas
Heat pump (air)
Heat pump (water)
Miscellaneous
Joinery
PVC
Isolation
See specifications
Warm water
High-efficiency boiler
Heat pump
Building
Year built
2024
Floor
2
Miscellaneous
Ventilation
Lift present
No
Solar panels
Solar panels
Solar panels present - Included in the price
Details
Bathroom
Storage
Storage
Kitchen
Bedroom
Bedroom
Bedroom
Terrace
Toilet
Toilet
Garden
Living room, lounge
Technical and legal info
General
Protected heritage
No
Recorded inventory of immovable heritage
No
Energy & electricity
Electrical inspection
Inspection report - compliant
Utilities
Rainwater well
Sewer system connection
City water
Telephone
Electricity modern
Energy performance certificate
Yes
Energy label
A
Planning information
Urban Planning Permit
Permit issued
Urban Planning Obligation
No
In Inventory of Unexploited Business Premises
No
Subject of a Redesignation Plan
No
Summons
Geen rechterlijke herstelmaatregel of bestuurlijke maatregel opgelegd
Subdivision Permit Issued
No
Pre-emptive Right to Spatial Planning
No
Urban destination
Residential area
Flood Area
Property not located in a flood plain/area
P(arcel) Score
klasse A
G(building) Score
klasse A
Renovation Obligation
Niet van toepassing/Non-applicable
In water sensetive area
Niet van toepassing/Non-applicable
Close
