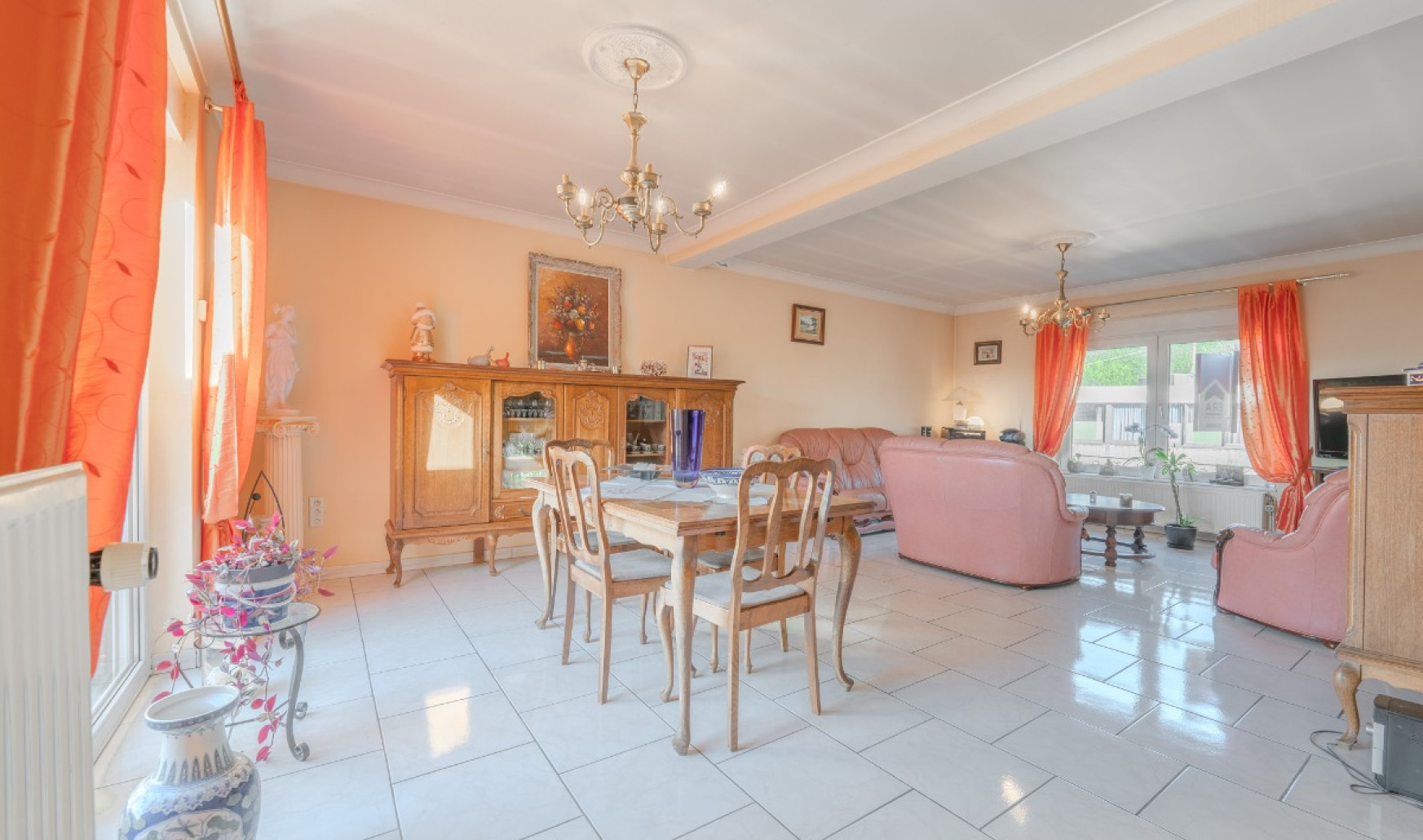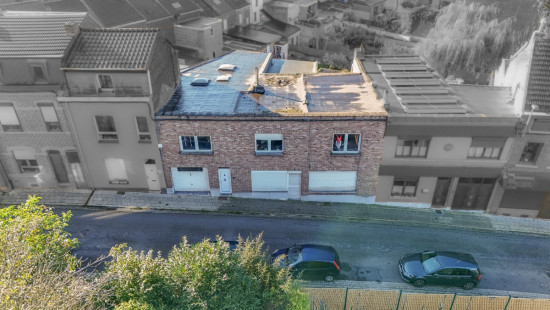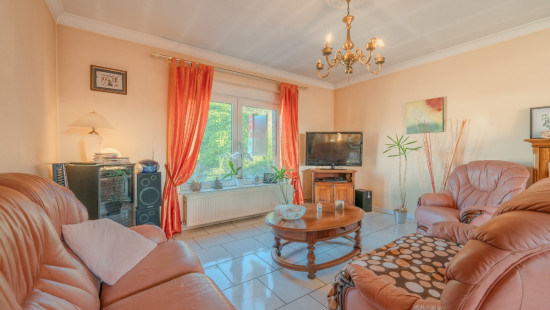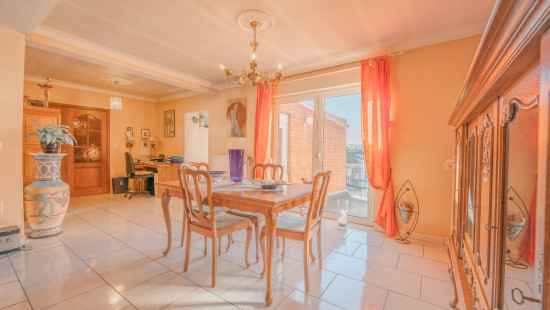
Revenue-generating property
2 facades / enclosed building
3 bedrooms
1 bathroom(s)
150 m² habitable sp.
301 m² ground sp.
F
Property code: 1358526
Description of the property
Specifications
Characteristics
General
Habitable area (m²)
150.00m²
Soil area (m²)
301.00m²
Surface type
Brut
Surroundings
Near school
Close to public transport
Near railway station
Heating
Heating type
Central heating
Heating elements
Radiators
Heating material
Gas
Miscellaneous
Joinery
PVC
Double glazing
Isolation
Detailed information on request
Warm water
Gas boiler
Building
Year built
van 1900 tot 1918
Floor
1
Amount of floors
1
Miscellaneous
Roller shutters
Intercom
Lift present
No
Details
Bedroom
Bedroom
Bedroom
Hall
Bathroom
Laundry area
Storage
Kitchen
Living room, lounge
Living room, lounge
Terrace
Commercial premises
Rear vestibule
Toilet
Kitchen
Storage
Terrace
Garage
Technical and legal info
General
Protected heritage
No
Recorded inventory of immovable heritage
No
Energy & electricity
Utilities
Detailed information on request
Energy performance certificate
Yes
Energy label
F
E-level
F
Certificate number
20240226019325
Calculated specific energy consumption
509
Calculated total energy consumption
83771
Planning information
Urban Planning Permit
No permit issued
Urban Planning Obligation
No
In Inventory of Unexploited Business Premises
No
Subject of a Redesignation Plan
No
Subdivision Permit Issued
No
Pre-emptive Right to Spatial Planning
No
Renovation Obligation
Niet van toepassing/Non-applicable
In water sensetive area
Niet van toepassing/Non-applicable
Close
























