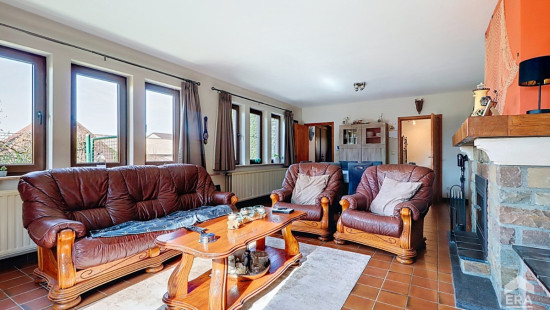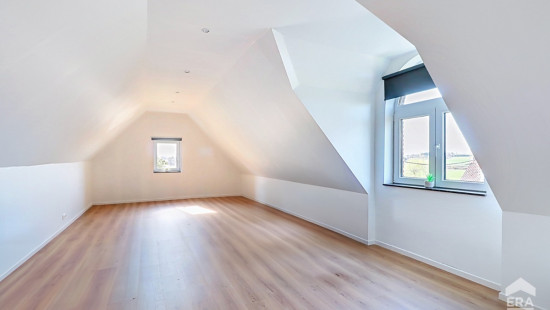
4-FACADE HOUSE WITH GARDEN
Starting from € 365 000




Show +25 photo(s)

























House
Detached / open construction
4 bedrooms
1 bathroom(s)
171 m² habitable sp.
620 m² ground sp.
Property code: 1359382
Description of the property
Specifications
Characteristics
General
Habitable area (m²)
171.00m²
Soil area (m²)
620.00m²
Built area (m²)
220.00m²
Surface type
Net
Surroundings
Access roads
Taxable income
€1068,00
Comfort guarantee
Basic
Heating
Heating type
Central heating
Heating elements
Built-in fireplace
Radiators
Central heating boiler, furnace
Heating material
Wood
Fuel oil
Miscellaneous
Joinery
PVC
Double glazing
Isolation
Detailed information on request
Warm water
Electric boiler
Building
Year built
1984
Miscellaneous
Roller shutters
Lift present
No
Details
Hall
Toilet
Living room, lounge
Kitchen
Bedroom
Bedroom
Bedroom
Bedroom
Office
Shower room
Basement
Basement
Garage
Terrace
Garden
Technical and legal info
General
Protected heritage
No
Recorded inventory of immovable heritage
No
Energy & electricity
Electrical inspection
Inspection report - compliant
Utilities
Electricity
Photovoltaic panels
City water
Water softener
Energy performance certificate
Requested
Energy label
-
Planning information
Urban Planning Permit
Permit issued
Urban Planning Obligation
No
In Inventory of Unexploited Business Premises
No
Subject of a Redesignation Plan
No
Subdivision Permit Issued
No
Pre-emptive Right to Spatial Planning
No
Urban destination
La zone d'habitat
Flood Area
Property not located in a flood plain/area
Renovation Obligation
Niet van toepassing/Non-applicable
In water sensetive area
Niet van toepassing/Non-applicable
Close
