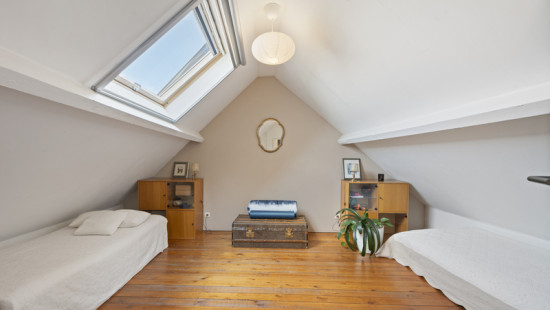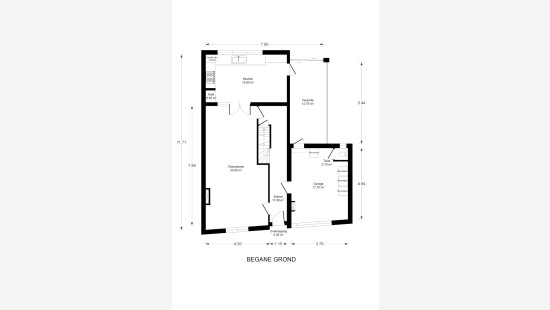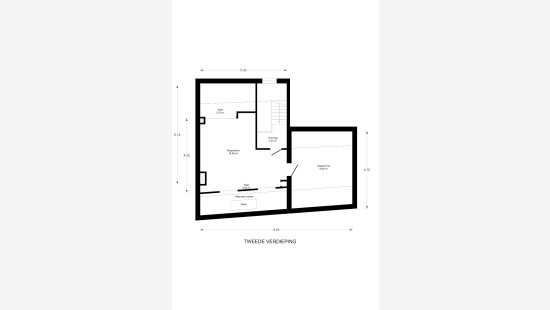
House for sale in Vilvoorde
€ 495 000




Show +26 photo(s)


























House
Semi-detached
4 bedrooms
1 bathroom(s)
243 m² habitable sp.
530 m² ground sp.
C
Property code: 1355704
Description of the property
Specifications
Characteristics
General
Habitable area (m²)
243.00m²
Soil area (m²)
530.00m²
Built area (m²)
113.00m²
Width surface (m)
10.10m
Surface type
Brut
Plot orientation
W
Surroundings
City outskirts
Close to public transport
Access roads
Taxable income
€743,00
Available from
Heating
Heating type
Central heating
Heating elements
Condensing boiler
Heating material
Gas
Miscellaneous
Joinery
Wood
Double glazing
Super-insulating high-efficiency glass
Isolation
Roof
Glazing
Warm water
Separate water heater, boiler
Building
Year built
1934
Amount of floors
2
Miscellaneous
Manual roller shutters
Lift present
No
Details
Entrance hall
Living room, lounge
Kitchen
Veranda
Garage
Hall
Bedroom
Bedroom
Office
Toilet
Bathroom
Hall
Bedroom
Bedroom
Basement
Technical and legal info
General
Protected heritage
No
Recorded inventory of immovable heritage
No
Energy & electricity
Electrical inspection
Inspection report pending
Utilities
Gas
Electricity
Sewer system connection
3-phase electrical connections
Water softener
Energy performance certificate
Yes
Energy label
C
Certificate number
20250403-0003569467-RES-1
Calculated specific energy consumption
276
Planning information
Urban Planning Permit
Permit issued
Urban Planning Obligation
No
In Inventory of Unexploited Business Premises
No
Subject of a Redesignation Plan
No
Summons
Geen rechterlijke herstelmaatregel of bestuurlijke maatregel opgelegd
Subdivision Permit Issued
No
Pre-emptive Right to Spatial Planning
No
Urban destination
Residential area
Flood Area
Property not located in a flood plain/area
P(arcel) Score
klasse A
G(building) Score
klasse A
Renovation Obligation
Niet van toepassing/Non-applicable
In water sensetive area
Niet van toepassing/Non-applicable
Close
