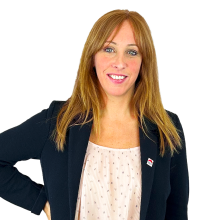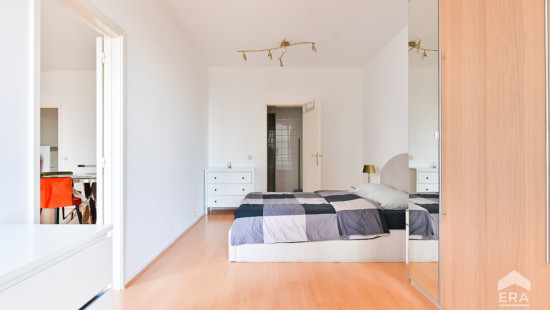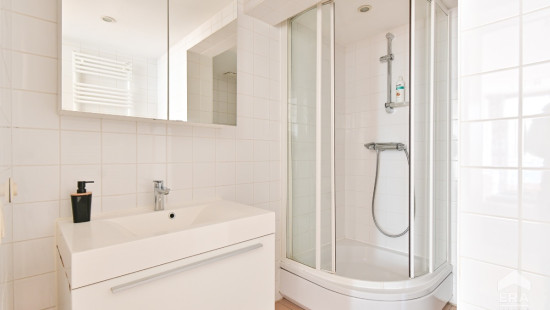
Flat, apartment
2 facades / enclosed building
4 bedrooms
2 bathroom(s)
210 m² habitable sp.
2,100 m² ground sp.
Property code: 1358825
Description of the property
Specifications
Characteristics
General
Habitable area (m²)
210.00m²
Soil area (m²)
2100.00m²
Built area (m²)
1923.70m²
Width surface (m)
43.50m
Surface type
Brut
Plot orientation
West
Orientation frontage
East
Surroundings
Nightlife area
Commercial district
Close to public transport
Near park
Comfort guarantee
Basic
Heating
Heating type
Central heating
Heating elements
Radiators
Condensing boiler
Heating material
Gas
Miscellaneous
Joinery
Wood
Double glazing
Isolation
Mouldings
Warm water
Water heater on central heating
Building
Year built
1976
Floor
3
Amount of floors
12
Lift present
Yes
Details
Bedroom
Bedroom
Bedroom
Bedroom
Parking space
Parking space
Parking space
Shower room
Shower room
Terrace
Terrace
Other unit
Other unit
Technical and legal info
General
Protected heritage
No
Recorded inventory of immovable heritage
No
Energy & electricity
Electrical inspection
Inspection report - non-compliant
Utilities
Gas
Electricity
Cable distribution
City water
Internet
Energy performance certificate
Not applicable
Energy label
-
Planning information
Urban Planning Obligation
No
In Inventory of Unexploited Business Premises
No
Subject of a Redesignation Plan
No
Subdivision Permit Issued
No
Pre-emptive Right to Spatial Planning
No
Urban destination
Typisch woongebied
Flood Area
Property not located in a flood plain/area
Renovation Obligation
Niet van toepassing/Non-applicable
In water sensetive area
Niet van toepassing/Non-applicable
Close


























