
Industrial building 1,096m² warehouse + offices +/-361m²
€ 8 716/month
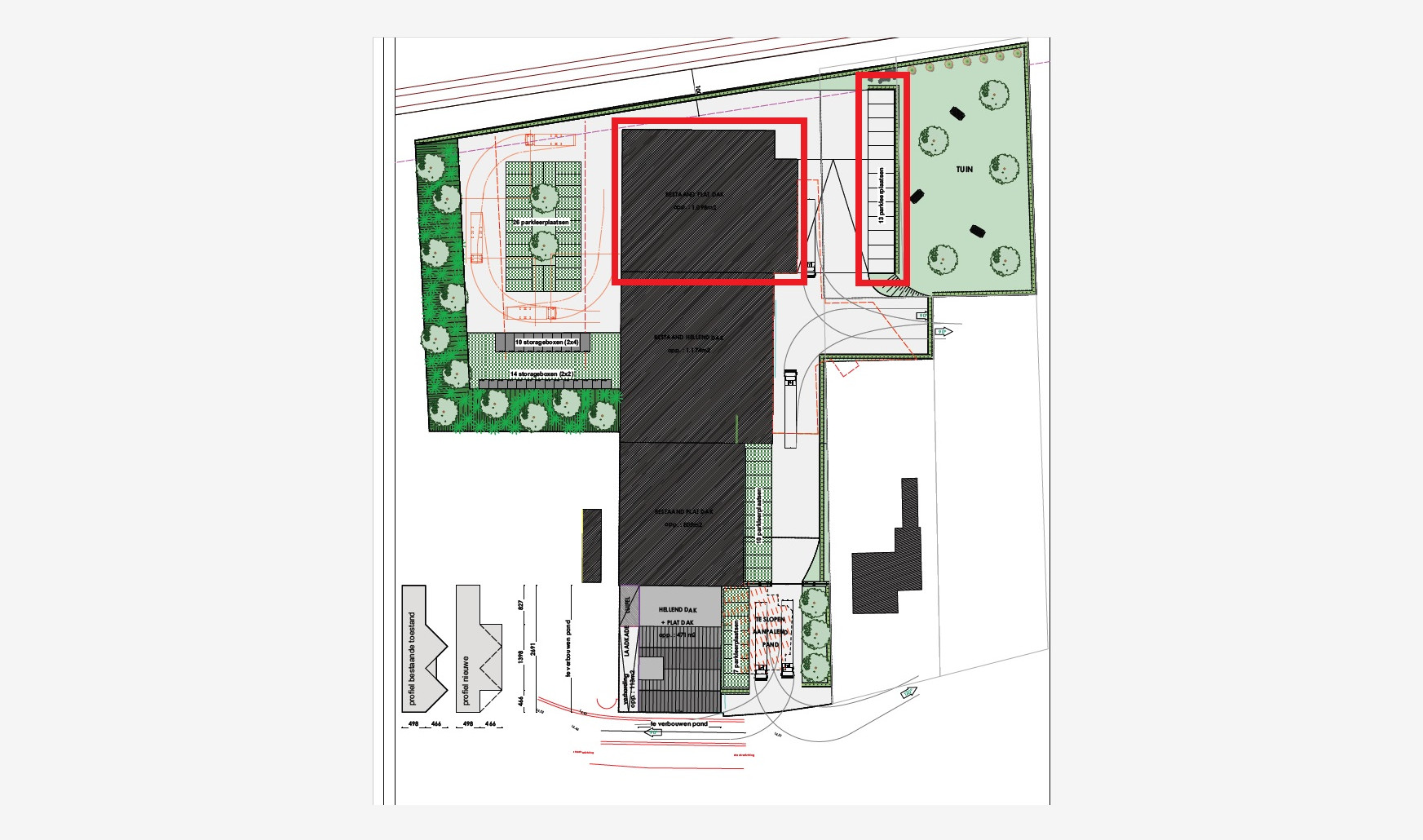
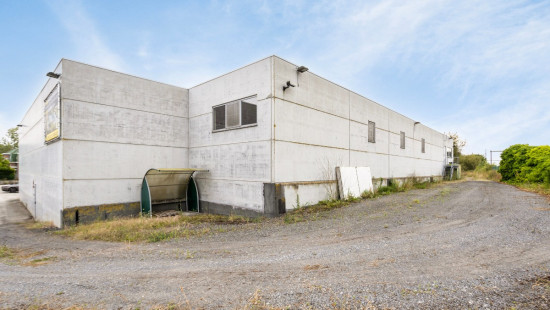
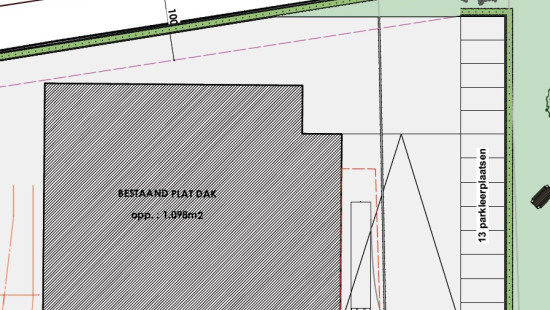
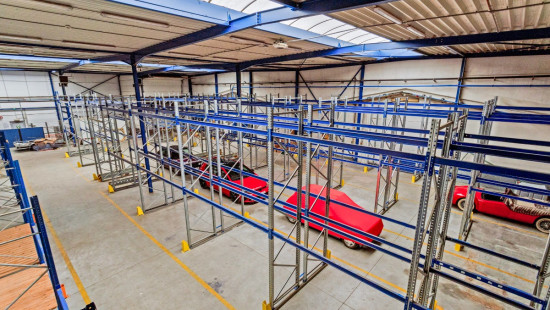
Show +22 photo(s)
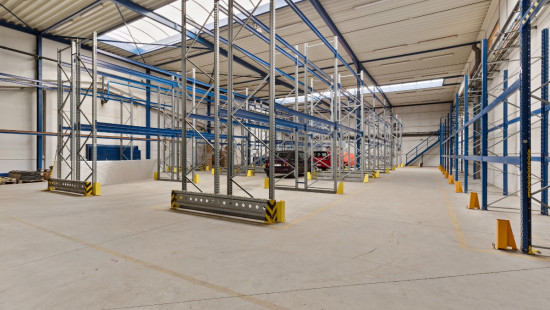
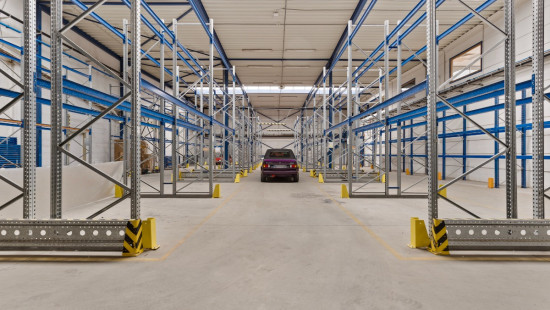
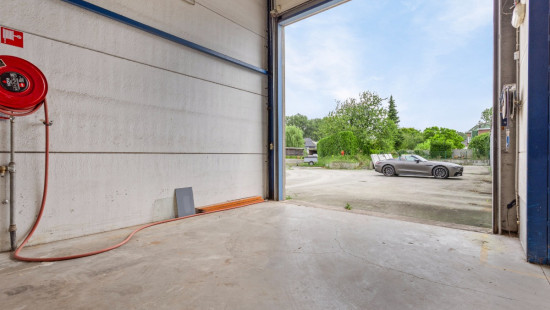
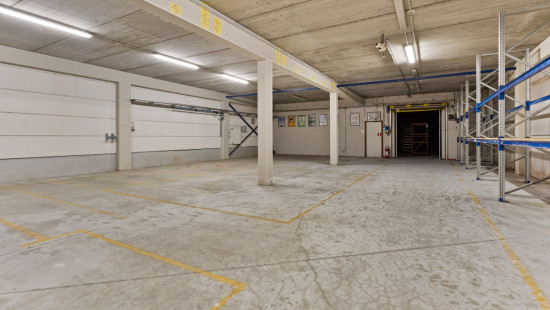
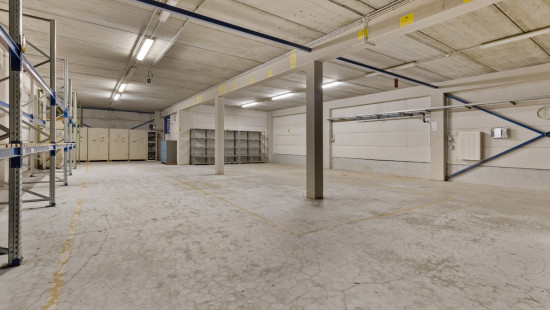
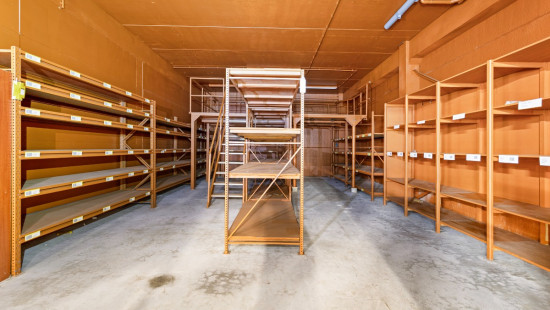
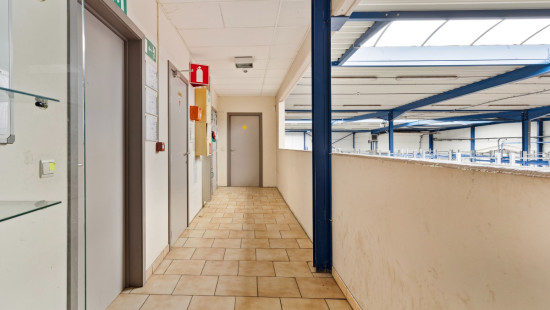
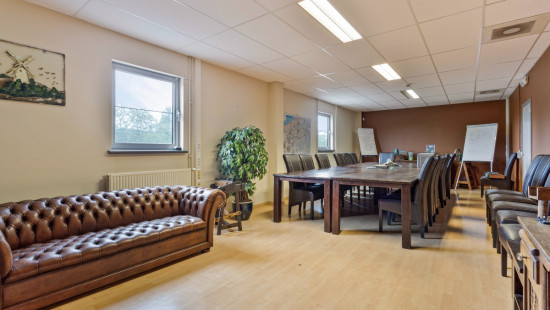
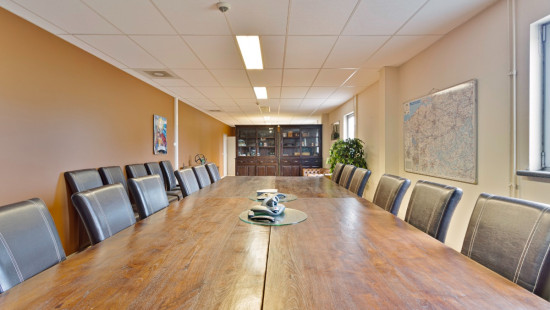
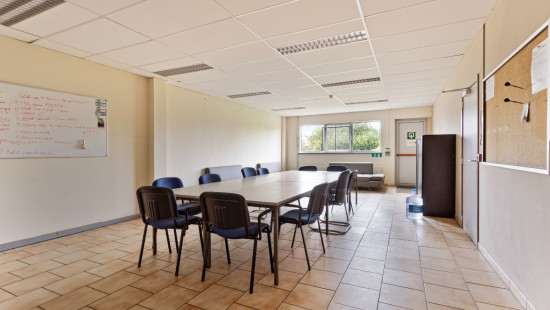
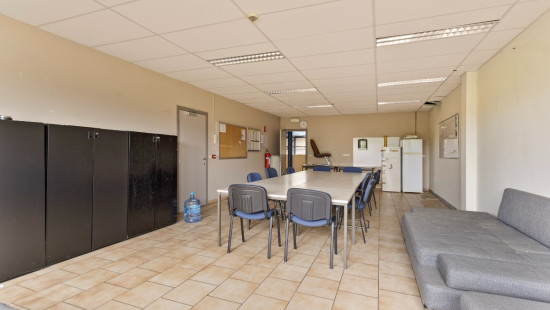
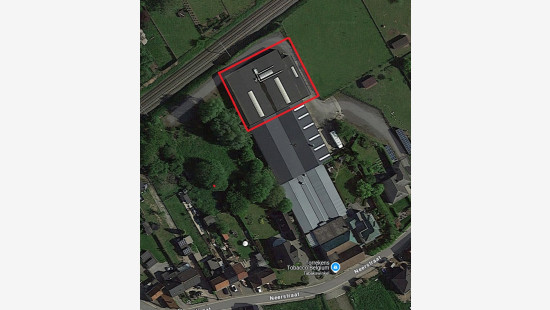
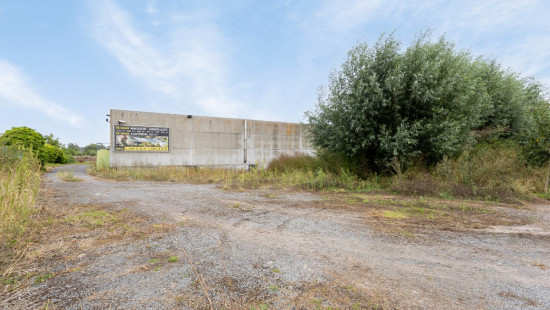
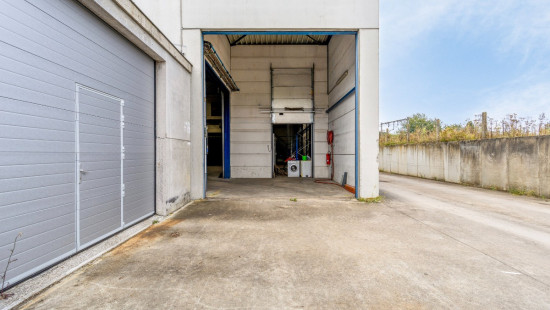
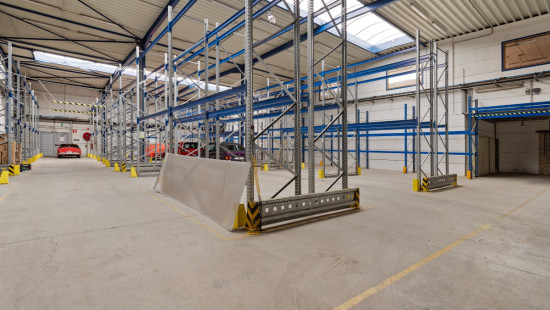
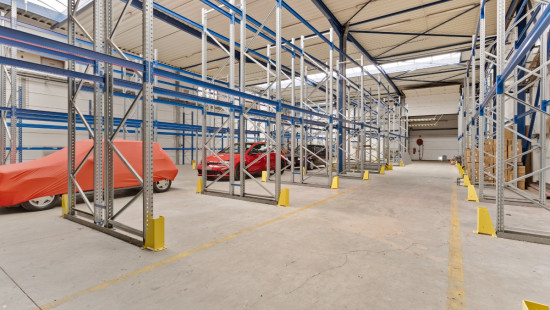
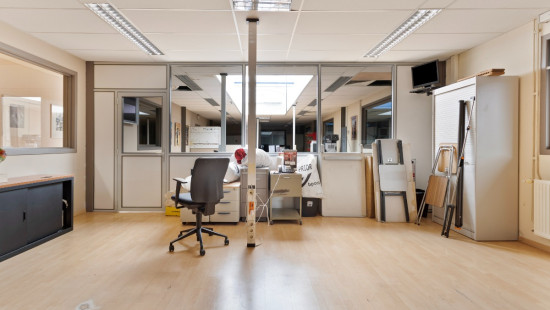
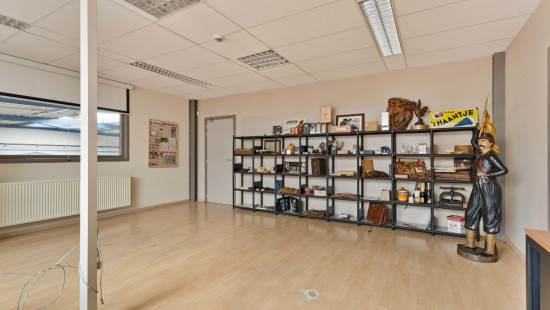

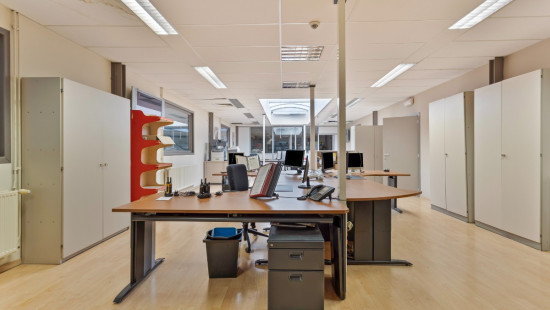
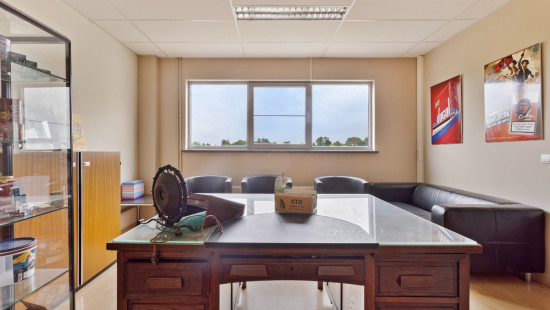
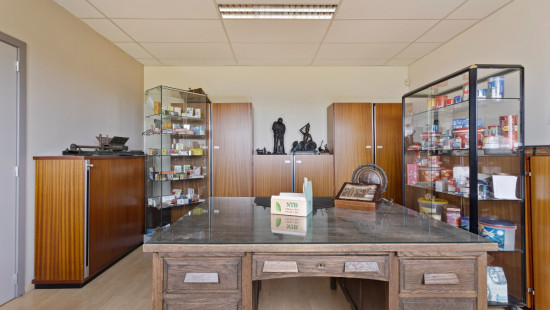
Commercial property
2 facades / enclosed building
2 bathroom(s)
1,457 m² habitable sp.
1,096 m² ground sp.
Property code: 1296562
Description of the property
Specifications
Characteristics
General
Habitable area (m²)
1457.00m²
Soil area (m²)
1096.00m²
Built area (m²)
1096.00m²
Surface type
Brut
Surroundings
City outskirts
Commercial district
Industrial zone
SME zone
Secluded
Rural
Close to public transport
Near railway station
Monthly costs
€615.00
Heating
Heating type
Central heating
Heating elements
Radiators
Heating material
Fuel oil
Miscellaneous
Joinery
Double glazing
Isolation
Detailed information on request
Warm water
Undetermined
Building
Year built
2012
Miscellaneous
Alarm
Ventilation
Lift present
No
Details
Atelier
Office
Bathroom
Bathroom
Technical and legal info
General
Protected heritage
No
Recorded inventory of immovable heritage
No
Energy & electricity
Electrical inspection
Inspection report - compliant
Utilities
Electricity
Sewer system connection
City water
Electricity modern
Energy performance certificate
Not applicable
Energy label
-
Planning information
Urban Planning Permit
No permit issued
Urban Planning Obligation
No
In Inventory of Unexploited Business Premises
No
Subject of a Redesignation Plan
No
Subdivision Permit Issued
No
Pre-emptive Right to Spatial Planning
No
Urban destination
Agrarisch gebied;Industriegebied voor ambachtelijke bedrijven of gebieden voor kleine en middelgrote ondernemingen
Flood Area
Property not located in a flood plain/area
P(arcel) Score
klasse C
G(building) Score
klasse A
Renovation Obligation
Niet van toepassing/Non-applicable
In water sensetive area
Niet van toepassing/Non-applicable
Close
Interested?