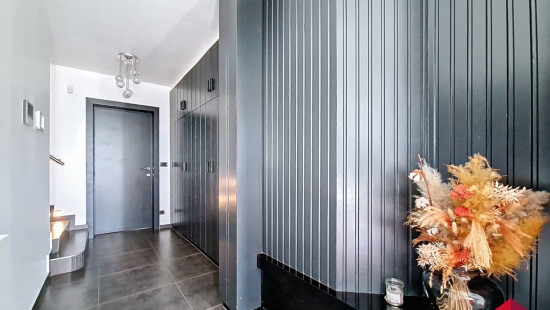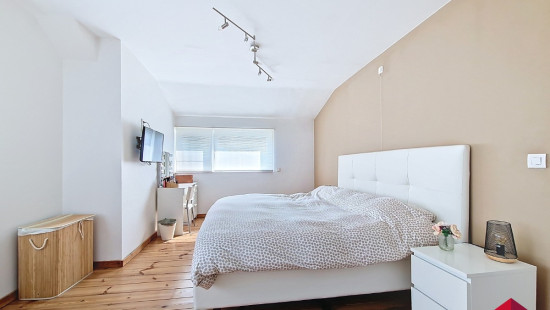
MODERN HOUSE IN THE HEART OF THE WAROUX RESIDENTIAL ESTATE
€ 1 400/month




Show +23 photo(s)























House
Detached / open construction
3 bedrooms
1 bathroom(s)
210 m² habitable sp.
805 m² ground sp.
C
Property code: 1360304
Description of the property
Specifications
Characteristics
General
Habitable area (m²)
210.00m²
Soil area (m²)
805.00m²
Surface type
Net
Plot orientation
South
Orientation frontage
South
Surroundings
Residential area (villas)
Available from
Heating
Heating type
Central heating
Individual heating
Heating elements
Built-in fireplace
Radiators with thermostatic valve
Central heating boiler, furnace
Heating material
Wood
Fuel oil
Miscellaneous
Joinery
PVC
Double glazing
Isolation
Roof
Mouldings
Warm water
Electric boiler
Separate water heater, boiler
Building
Year built
1966
Amount of floors
2
Miscellaneous
Air conditioning
Alarm
Electric roller shutters
Roller shutters
Intercom
Lift present
No
Details
Living room, lounge
Dining room
Entrance hall
Kitchen
Laundry area
Bathroom
Bedroom
Night hall
Bedroom
Bedroom
Night hall
Toilet
Dressing room, walk-in closet
Office
Garage
Storage
Technical and legal info
General
Protected heritage
No
Recorded inventory of immovable heritage
No
Energy & electricity
Electrical inspection
Inspection report - compliant
Utilities
Electricity
Rainwater well
Cable distribution
City water
Internet
Energy performance certificate
Yes
Energy label
C
EPB
C
E-level
C
Certificate number
20250321028513
EPB description
C
Calculated specific energy consumption
194
CO2 emission
49.00
Calculated total energy consumption
79120
Planning information
Urban Planning Permit
Permit issued
Urban Planning Obligation
No
In Inventory of Unexploited Business Premises
No
Subject of a Redesignation Plan
No
Summons
Geen rechterlijke herstelmaatregel of bestuurlijke maatregel opgelegd
Subdivision Permit Issued
No
Pre-emptive Right to Spatial Planning
No
Urban destination
La zone d'habitat
Flood Area
Property not located in a flood plain/area
Renovation Obligation
Niet van toepassing/Non-applicable
In water sensetive area
Niet van toepassing/Non-applicable
Close
