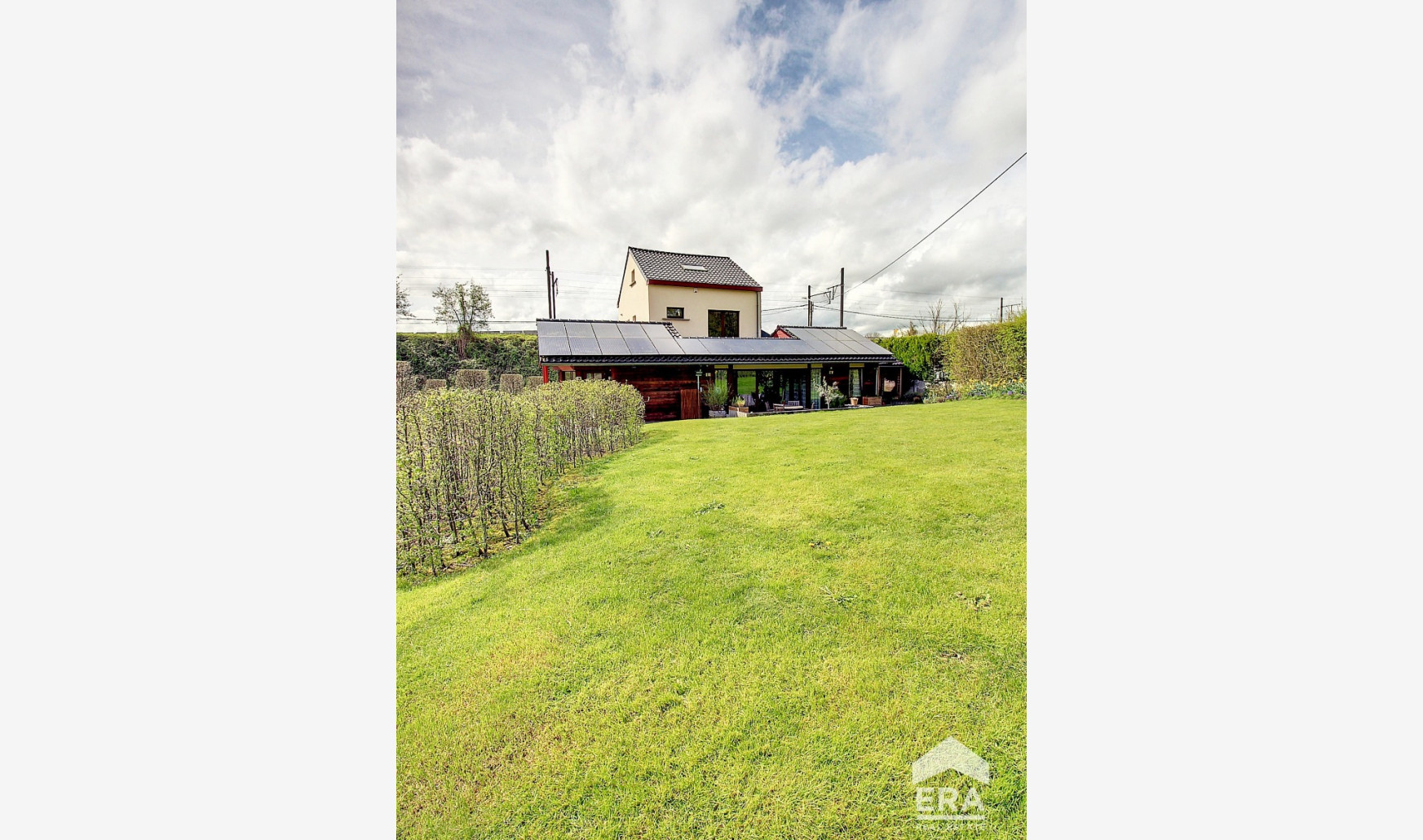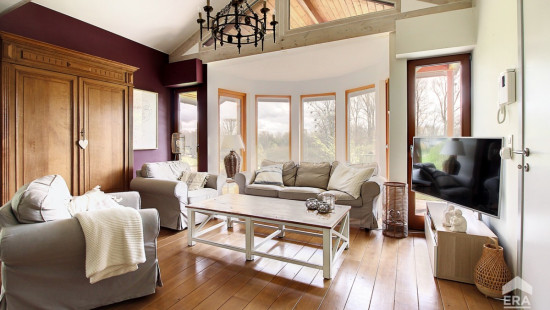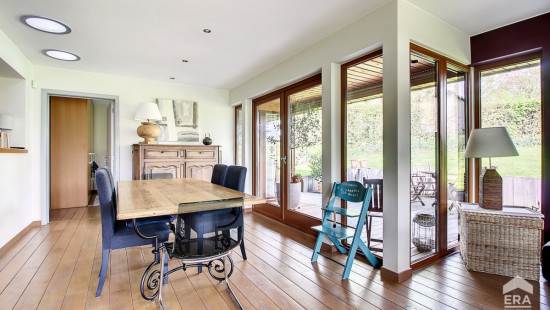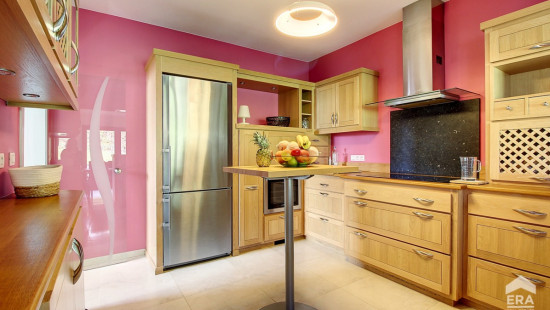
House
Detached / open construction
3 bedrooms
2 bathroom(s)
180 m² habitable sp.
4,000 m² ground sp.
D
Property code: 1260172
Description of the property
Specifications
Characteristics
General
Habitable area (m²)
180.00m²
Soil area (m²)
4000.00m²
Surface type
Bruto
Surroundings
Near school
Near park
Near railway station
Comfort guarantee
Basic
Monthly costs
€50.00
Provision
€2800.00
Heating
Heating type
Individual heating
Heating elements
Underfloor heating
Radiators with digital calorimeters
Heating material
Solar panels
Miscellaneous
Joinery
Wood
Double glazing
Isolation
Roof
Cavity insulation
Floor slab
Glazing
Façade insulation
Mouldings
Floor plate heat
Warm water
Heat pump
Building
Miscellaneous
Alarm
Electric roller shutters
Videophone
Lift present
No
Solar panels
Solar panels
Solar panels present - Included in the price
Certificate validity date
Details
Entrance hall
Dining room
Living room, lounge
Kitchen
Bedroom
Bedroom
Bedroom
Office
Bathroom
Bathroom
Garage
Attic
Night hall
Toilet
Toilet
Terrace
Garden
Parking space
Technical and legal info
General
Protected heritage
No
Recorded inventory of immovable heritage
No
Energy & electricity
Utilities
Sewer system connection
Cable distribution
Photovoltaic panels
City water
Telephone
Electricity individual
Energy performance certificate
Yes
Energy label
D
E-level
D
Certificate number
20180306002349
Calculated specific energy consumption
268
Calculated total energy consumption
268
Planning information
Urban Planning Permit
No permit issued
Urban Planning Obligation
No
In Inventory of Unexploited Business Premises
No
Subject of a Redesignation Plan
No
Subdivision Permit Issued
No
Pre-emptive Right to Spatial Planning
No
Flood Area
Property not located in a flood plain/area
Renovation Obligation
Niet van toepassing/Non-applicable



