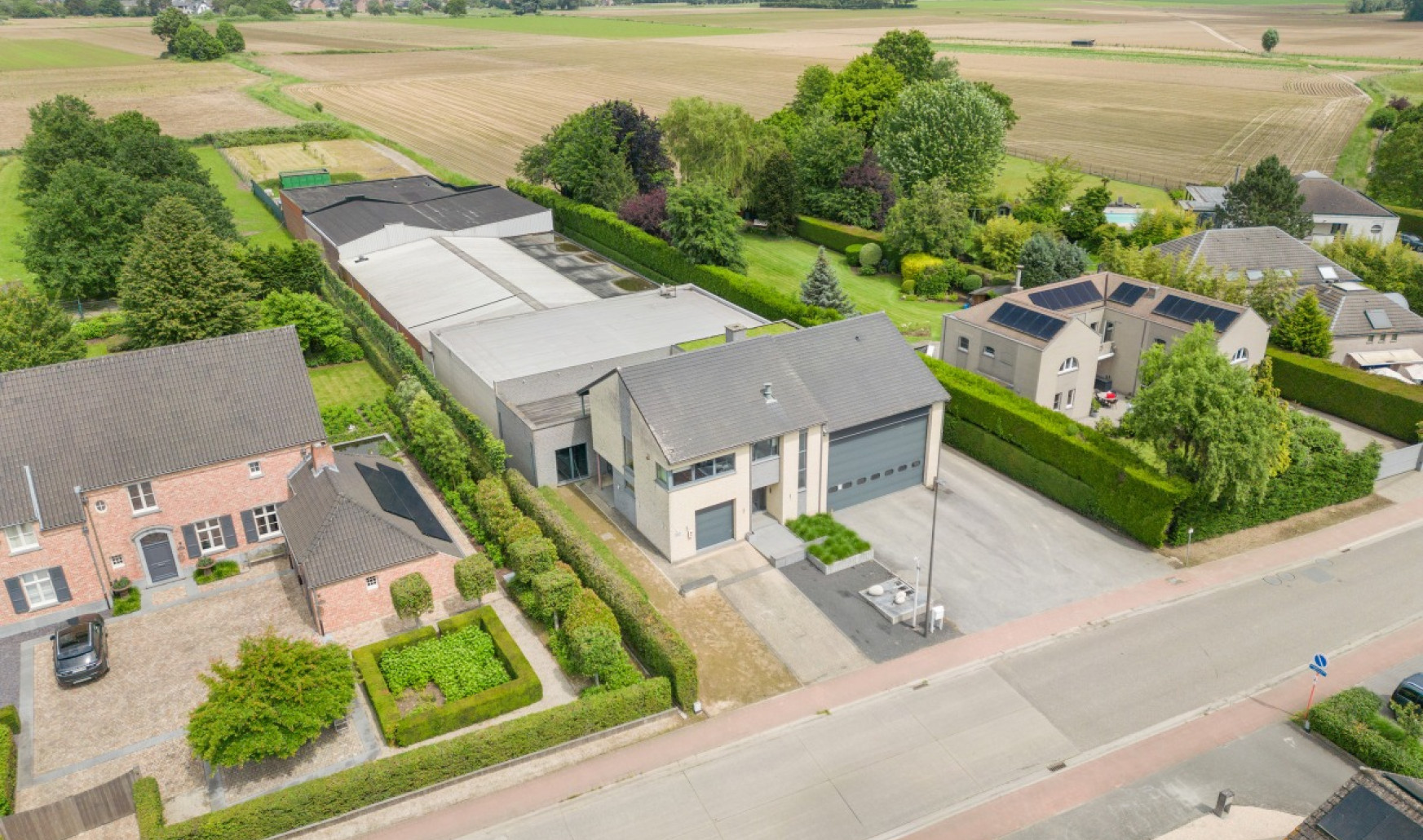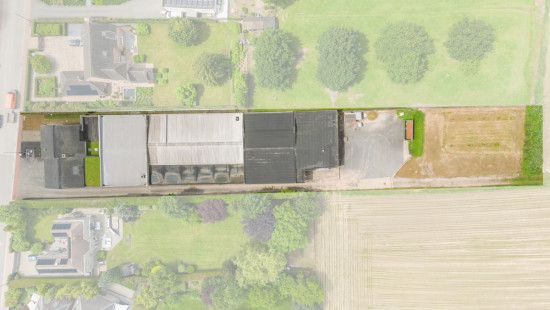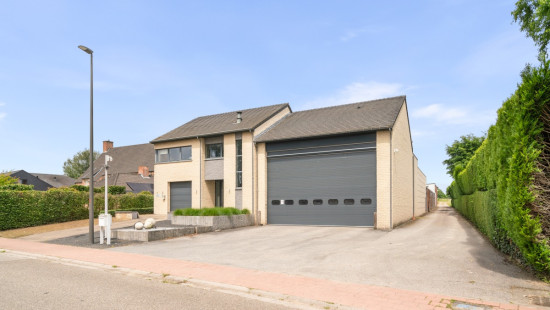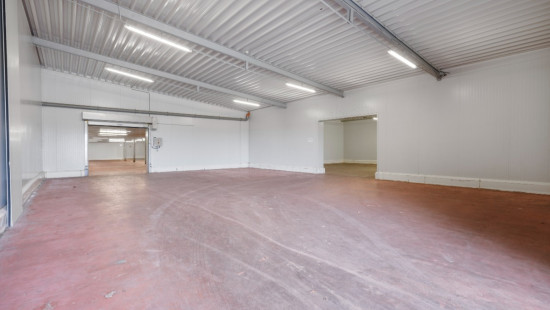
Exceptional property with Spacious Shed for rent in Beigem
€ 11 000/month




Show +25 photo(s)

























Commercial property
Detached / open construction
3 bedrooms
2 bathroom(s)
1,897 m² habitable sp.
3,900 m² ground sp.
D
Property code: 1286415
Description of the property
Specifications
Characteristics
General
Habitable area (m²)
1897.00m²
Soil area (m²)
3900.00m²
Width surface (m)
28.00m
Surface type
Brut
Plot orientation
North
Orientation frontage
South
Surroundings
Green surroundings
Residential
Rural
Close to public transport
Unobstructed view
Access roads
Taxable income
€6759,00
Monthly costs
€0.00
Provision
€0.00
Heating
Heating type
Central heating
Heating elements
Radiators with thermostatic valve
Hot air
Heating material
Fuel oil
Miscellaneous
Joinery
Aluminium
Double glazing
Isolation
Floor slab
Glazing
Wall
Roof insulation
Warm water
Boiler on central heating
Building
Year built
2003
Amount of floors
2
Miscellaneous
Alarm
Lift present
Yes
Details
Entrance hall
Storage
Storage
Storage
Office
Office
Night hall
Toilet
Toilet
Office
Atelier
Garage
Atelier
Night hall
Living room, lounge
Kitchen
Toilet
Bathroom
Bedroom
Bedroom
Bedroom
Night hall
Bathroom
Terrace
Parking space
Garden
Technical and legal info
General
Protected heritage
No
Recorded inventory of immovable heritage
No
Energy & electricity
Electrical inspection
Inspection report - non-compliant
Utilities
Electricity
Groundwater well
Sewer system connection
Cable distribution
Telephone
Internet
Energy performance certificate
Yes
Energy label
D
Certificate number
20240723-0003271696-RES-1
Calculated specific energy consumption
325
Planning information
Urban Planning Permit
Permit issued
Urban Planning Obligation
No
In Inventory of Unexploited Business Premises
No
Subject of a Redesignation Plan
No
Summons
Geen rechterlijke herstelmaatregel of bestuurlijke maatregel opgelegd
Subdivision Permit Issued
No
Pre-emptive Right to Spatial Planning
No
Urban destination
Residential area
Flood Area
Property not located in a flood plain/area
P(arcel) Score
klasse D
G(building) Score
klasse A
Renovation Obligation
Niet van toepassing/Non-applicable
In water sensetive area
Niet van toepassing/Non-applicable
Close
Interested?