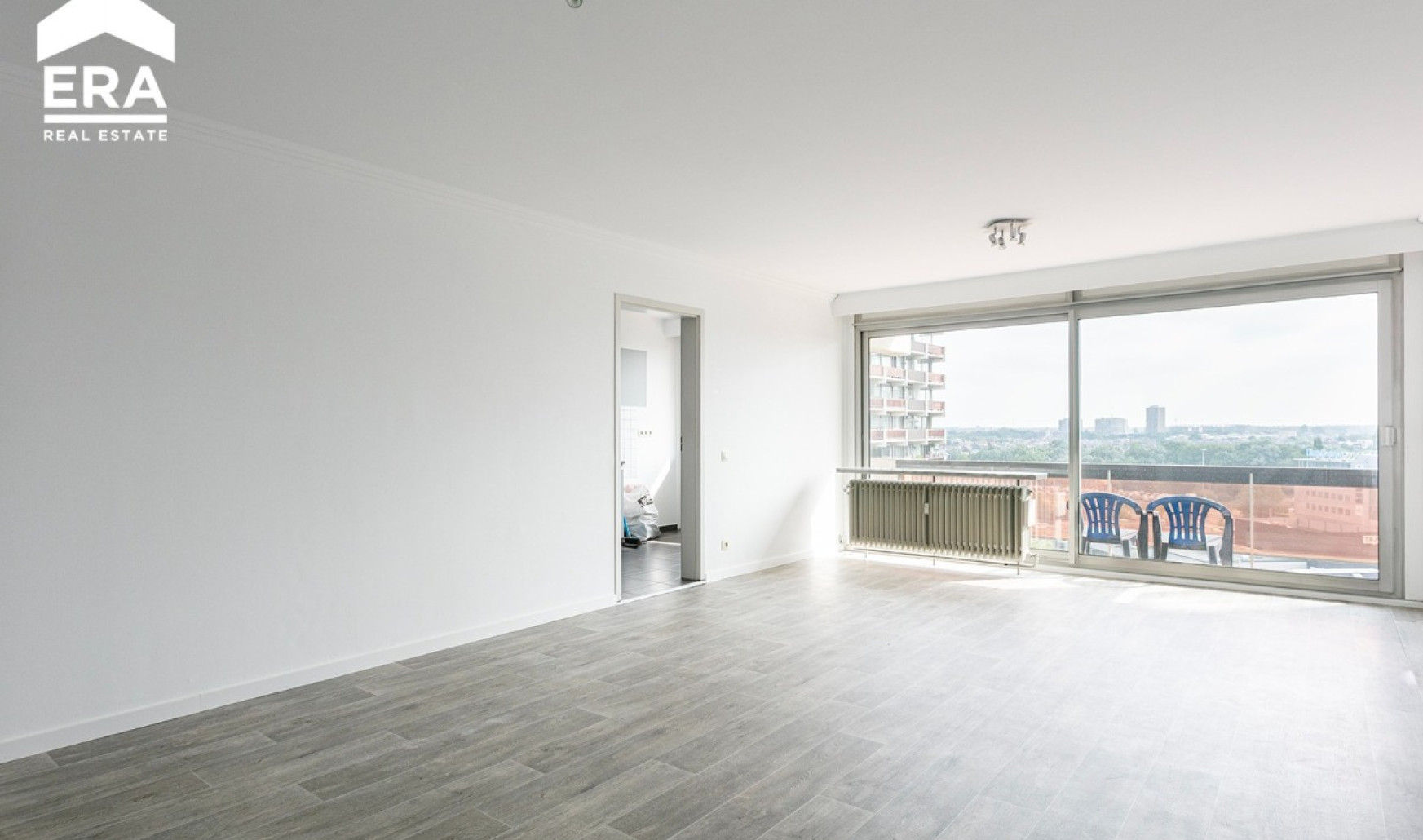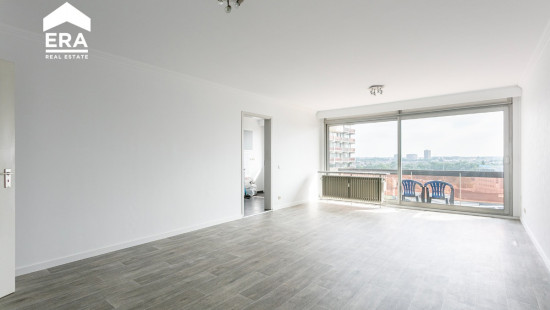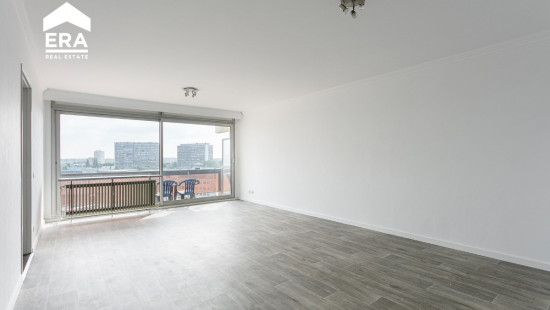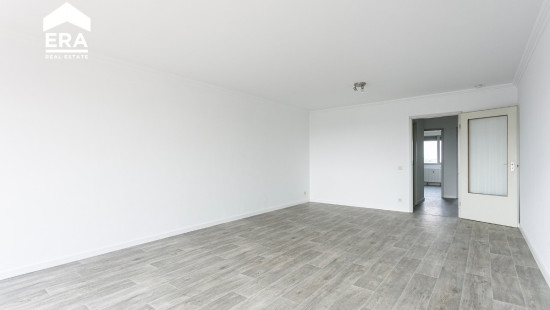
Flat, apartment
2 facades / enclosed building
2 bedrooms
1 bathroom(s)
86 m² habitable sp.
86 m² ground sp.
B
Property code: 1288757
Specifications
Characteristics
General
Habitable area (m²)
86.00m²
Soil area (m²)
86.00m²
Arable area (m²)
86.00m²
Built area (m²)
86.00m²
Surface type
Netto
Surroundings
City outskirts
Town centre
Green surroundings
Park
Residential
Near school
Close to public transport
Near park
Near railway station
Access roads
Monthly costs
€125.00
Heating
Heating type
Collective heating / Communal heating
Heating elements
Radiators
Heating material
Gas
Miscellaneous
Joinery
Aluminium
Double glazing
Isolation
Roof
Glazing
Warm water
Flow-through system on central heating
Building
Floor
10
Miscellaneous
Roller shutters
Intercom
Lift present
Yes
Details
Living room, lounge
Kitchen
Storage
Entrance hall
Bathroom
Bedroom
Bedroom
Storage
Basement
Toilet
Terrace
Technical and legal info
General
Protected heritage
No
Recorded inventory of immovable heritage
No
Energy & electricity
Utilities
Gas
Electricity
City water
Energy label
B
Certificate number
20220623-0002628534-RES-1
Calculated specific energy consumption
136
Planning information
Urban Planning Permit
No permit issued
Urban Planning Obligation
No
In Inventory of Unexploited Business Premises
No
Subject of a Redesignation Plan
No
Subdivision Permit Issued
No
Pre-emptive Right to Spatial Planning
No
Flood Area
Property not located in a flood plain/area
P(arcel) Score
klasse D
G(building) Score
klasse D
Renovation Obligation
Niet van toepassing/Non-applicable
ERA ONE
Vincent Bruyndoncx
Close
Rented



