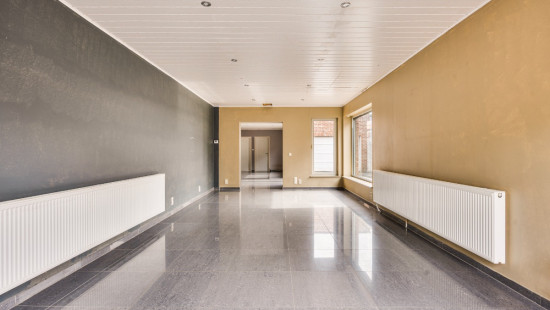
GROUND FLOOR APARTMENT WITH GARAGE AND GARDEN
Rented




Show +15 photo(s)















Flat, apartment
Semi-detached
2 bedrooms
1 bathroom(s)
141 m² habitable sp.
434 m² ground sp.
C
Property code: 1311748
Description of the property
Specifications
Characteristics
General
Habitable area (m²)
141.00m²
Soil area (m²)
434.00m²
Surface type
Brut
Plot orientation
North-East
Orientation frontage
South-West
Surroundings
Centre
Green surroundings
Rural
Near school
Close to public transport
Administrative centre
Access roads
Heating
Heating type
Central heating
Heating elements
Radiators
Heating material
Gas
Miscellaneous
Joinery
Aluminium
Double glazing
Isolation
Glazing
Roof insulation
Warm water
Boiler on central heating
Building
Year built
1961
Floor
0
Lift present
No
Details
Storage
Kitchen
Dining room
Living room, lounge
Toilet
Bathroom
Toilet
Bedroom
Bedroom
Garage
Terrace
Garden
Parking space
Technical and legal info
General
Protected heritage
No
Recorded inventory of immovable heritage
No
Energy & electricity
Utilities
Gas
Electricity
Natural gas present in the street
Sewer system connection
Cable distribution
City water
Telephone
Electricity individual
Internet
Energy performance certificate
Yes
Energy label
C
Certificate number
20230921-0002995611-RES-1
Calculated specific energy consumption
238
CO2 emission
238.00
Calculated total energy consumption
238
Planning information
Urban Planning Permit
Permit issued
Urban Planning Obligation
Yes
In Inventory of Unexploited Business Premises
No
Subject of a Redesignation Plan
No
Subdivision Permit Issued
No
Pre-emptive Right to Spatial Planning
No
Urban destination
Residential area
Flood Area
Property not located in a flood plain/area
P(arcel) Score
klasse A
G(building) Score
klasse A
Renovation Obligation
Niet van toepassing/Non-applicable
Close
Rented