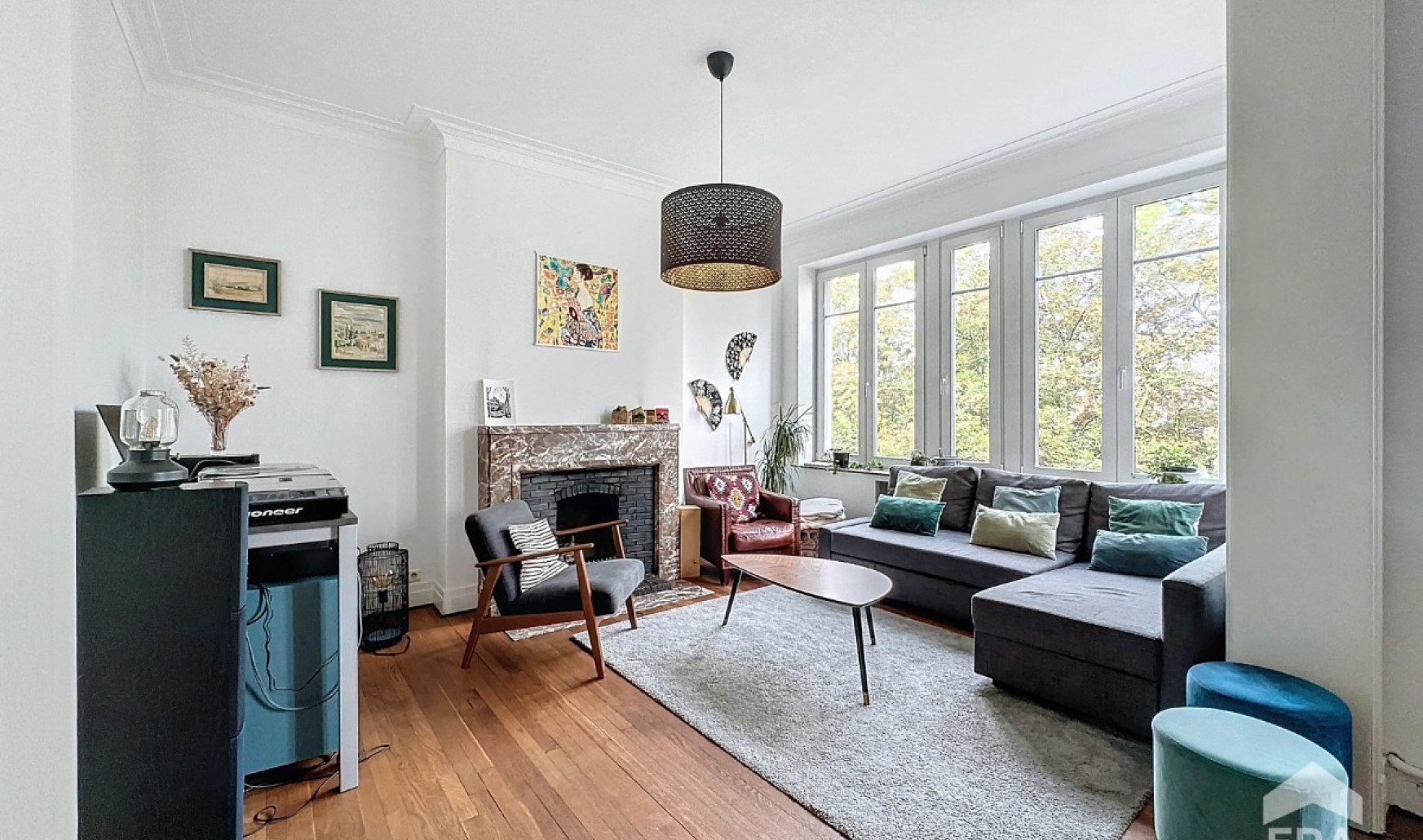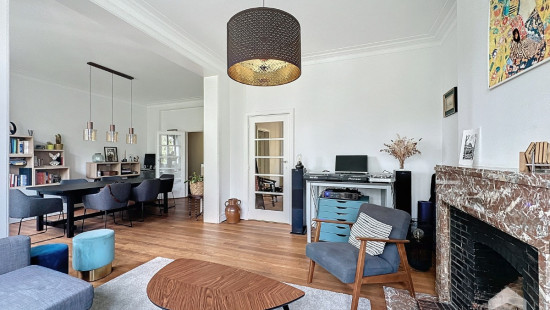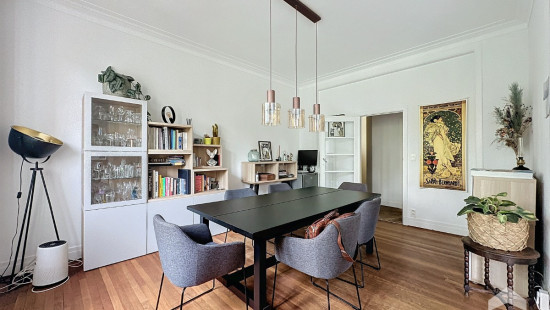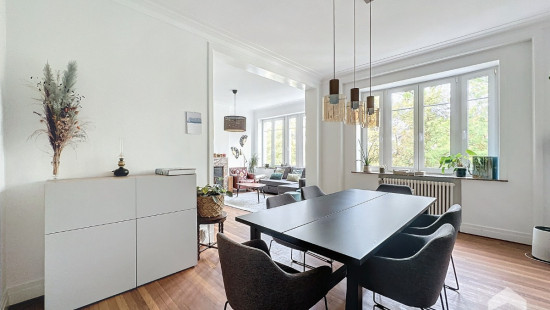
Flat, apartment
2 facades / enclosed building
2 bedrooms
1 bathroom(s)
140 m² habitable sp.
Property code: 1297434
Description of the property
Specifications
Characteristics
General
Habitable area (m²)
140.00m²
Surface type
Brut
Surroundings
Centre
Social environment
Nightlife area
Commercial district
Green surroundings
Near school
Close to public transport
Near park
Entertainment area
Forest/Park
Monthly costs
€250.00
Available from
Heating
Heating type
Collective heating / Communal heating
Heating elements
Central heating boiler, furnace
Radiators with digital calorimeters
Heating material
Gas
Miscellaneous
Joinery
Double glazing
Isolation
Glazing
Mouldings
Warm water
Separate water heater, boiler
Building
Floor
4
Amount of floors
5
Miscellaneous
Security door
Intercom
Lift present
Yes
Details
Living room, lounge
Entrance hall
Kitchen
Night hall
Toilet
Office
Bedroom
Bedroom
Bathroom
Terrace
Basement
Garage
Technical and legal info
General
Protected heritage
No
Recorded inventory of immovable heritage
No
Energy & electricity
Utilities
Gas
Electricity
Sewer system connection
Cable distribution
City water
Telephone
Internet
Energy label
D
Calculated specific energy consumption
167
CO2 emission
34.00
Calculated total energy consumption
24969
Planning information
Urban Planning Permit
No permit issued
Urban Planning Obligation
No
In Inventory of Unexploited Business Premises
No
Subject of a Redesignation Plan
No
Subdivision Permit Issued
No
Pre-emptive Right to Spatial Planning
No
Flood Area
Property not located in a flood plain/area
Renovation Obligation
Niet van toepassing/Non-applicable
Close
In option













