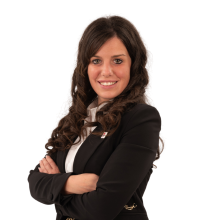
Energiezuinige halfopen woning met 4 slaapkamers te huur
Rented




Show +15 photo(s)















House
Semi-detached
4 bedrooms
1 bathroom(s)
166 m² habitable sp.
367 m² ground sp.
B
Property code: 1347900
Specifications
Characteristics
General
Habitable area (m²)
166.00m²
Soil area (m²)
367.00m²
Built area (m²)
90.00m²
Surface type
Brut
Surroundings
Green surroundings
Near school
Monthly costs
€0.00
Available from
Heating
Heating type
Central heating
Heating elements
Underfloor heating
Heating material
Gas
Miscellaneous
Joinery
PVC
Super-insulating high-efficiency glass
Isolation
Roof
Cavity insulation
Floor slab
Glazing
Cavity wall
Roof insulation
Warm water
Flow-through system on central heating
Building
Miscellaneous
Ventilation
Lift present
No
Details
Living room, lounge
Kitchen
Entrance hall
Storage
Toilet
Garden
Garage
Night hall
Bathroom
Bedroom
Toilet
Bedroom
Storage
Night hall
Bedroom
Bedroom
Office
Technical and legal info
General
Protected heritage
No
Recorded inventory of immovable heritage
No
Energy & electricity
Electrical inspection
Not applicable
Utilities
Gas
Electricity
Sewer system connection
City water
Telephone
ISDN connection
Internet
Energy performance certificate
Yes
Energy label
B
Certificate number
41002-G-2013_996/EP06050/A002/D01/SD001
Calculated specific energy consumption
110
Planning information
Urban Planning Obligation
No
In Inventory of Unexploited Business Premises
No
Subject of a Redesignation Plan
No
Subdivision Permit Issued
No
Pre-emptive Right to Spatial Planning
No
Urban destination
Residential area
P(arcel) Score
Onbekend
G(building) Score
Onbekend
Renovation Obligation
Niet van toepassing/Non-applicable
In water sensetive area
Niet van toepassing/Non-applicable
Close
