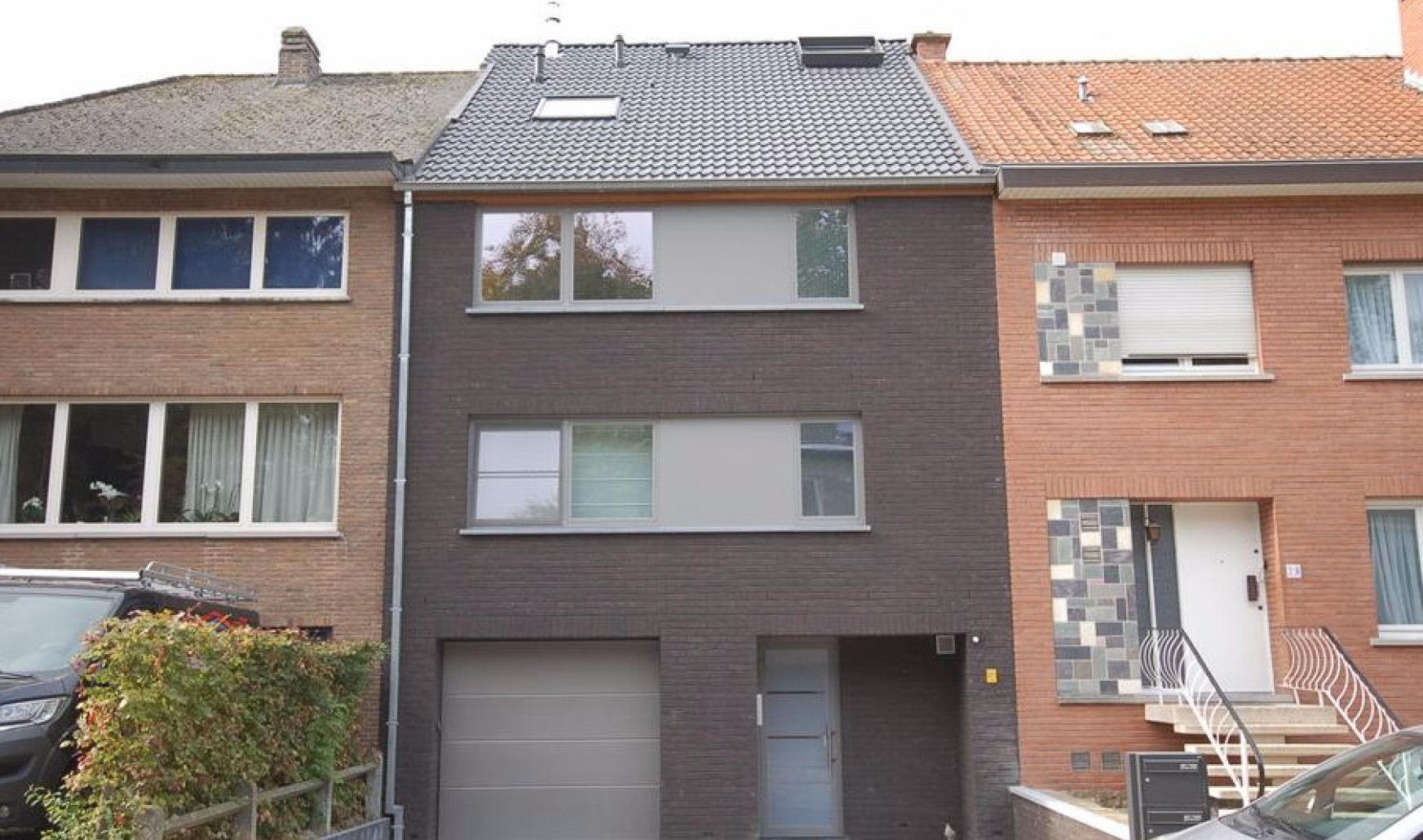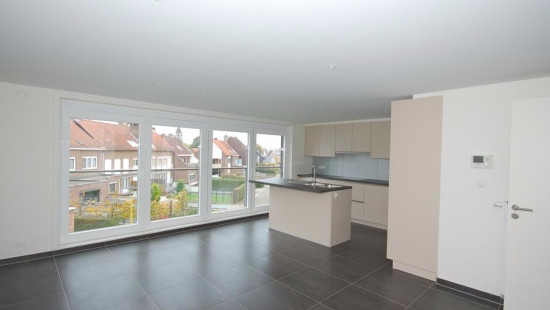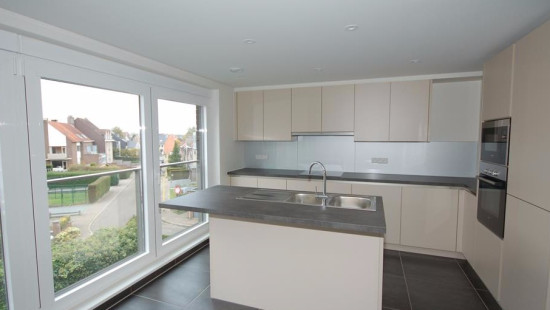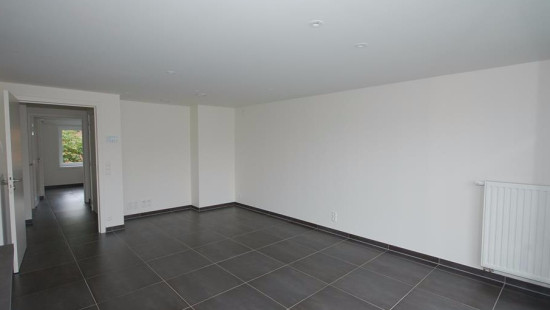
Centrally located second floor apartment
Rented




Show +8 photo(s)








Flat, apartment
2 facades / enclosed building
1 bedrooms
1 bathroom(s)
96 m² habitable sp.
96 m² ground sp.
A
Property code: 1309450
Description of the property
Specifications
Characteristics
General
Habitable area (m²)
96.00m²
Soil area (m²)
96.00m²
Surface type
Brut
Surroundings
Centre
Green surroundings
Residential
Near school
Close to public transport
Forest/Park
Monthly costs
€0.00
Provision
€70.00
Common costs
€70.00
Description of common charges
lift, minuterie, onderhoud brandblusser + brandcentrale.
Available from
Heating
Heating type
Central heating
Heating elements
Radiators
Heating material
Gas
Miscellaneous
Joinery
Aluminium
Double glazing
Isolation
Undetermined
Warm water
Boiler on central heating
Building
Year built
2014
Floor
1
Amount of floors
2
Miscellaneous
Videophone
Lift present
Yes
Details
Entrance hall
Bathroom
Bedroom
Office
Living room, lounge
Parking space
Kitchen
Laundry area
Storage
Technical and legal info
General
Protected heritage
No
Recorded inventory of immovable heritage
No
Energy & electricity
Utilities
Electricity
Sewer system connection
Cable distribution
City water
Telephone
Electricity night rate
Electricity automatic fuse
Electricity individual
Internet
Energy performance certificate
Yes
Energy label
A
EPB
Yes
Certificate number
23025-G-BA/125/14/EP13112/A001/D01/SD002
Calculated specific energy consumption
97
Calculated total energy consumption
97
Planning information
Urban Planning Permit
No permit issued
Urban Planning Obligation
No
In Inventory of Unexploited Business Premises
No
Subject of a Redesignation Plan
No
Subdivision Permit Issued
No
Pre-emptive Right to Spatial Planning
No
Flood Area
Property not located in a flood plain/area
P(arcel) Score
klasse A
G(building) Score
klasse A
Renovation Obligation
Niet van toepassing/Non-applicable
In water sensetive area
Niet van toepassing/Non-applicable
Close
Rented