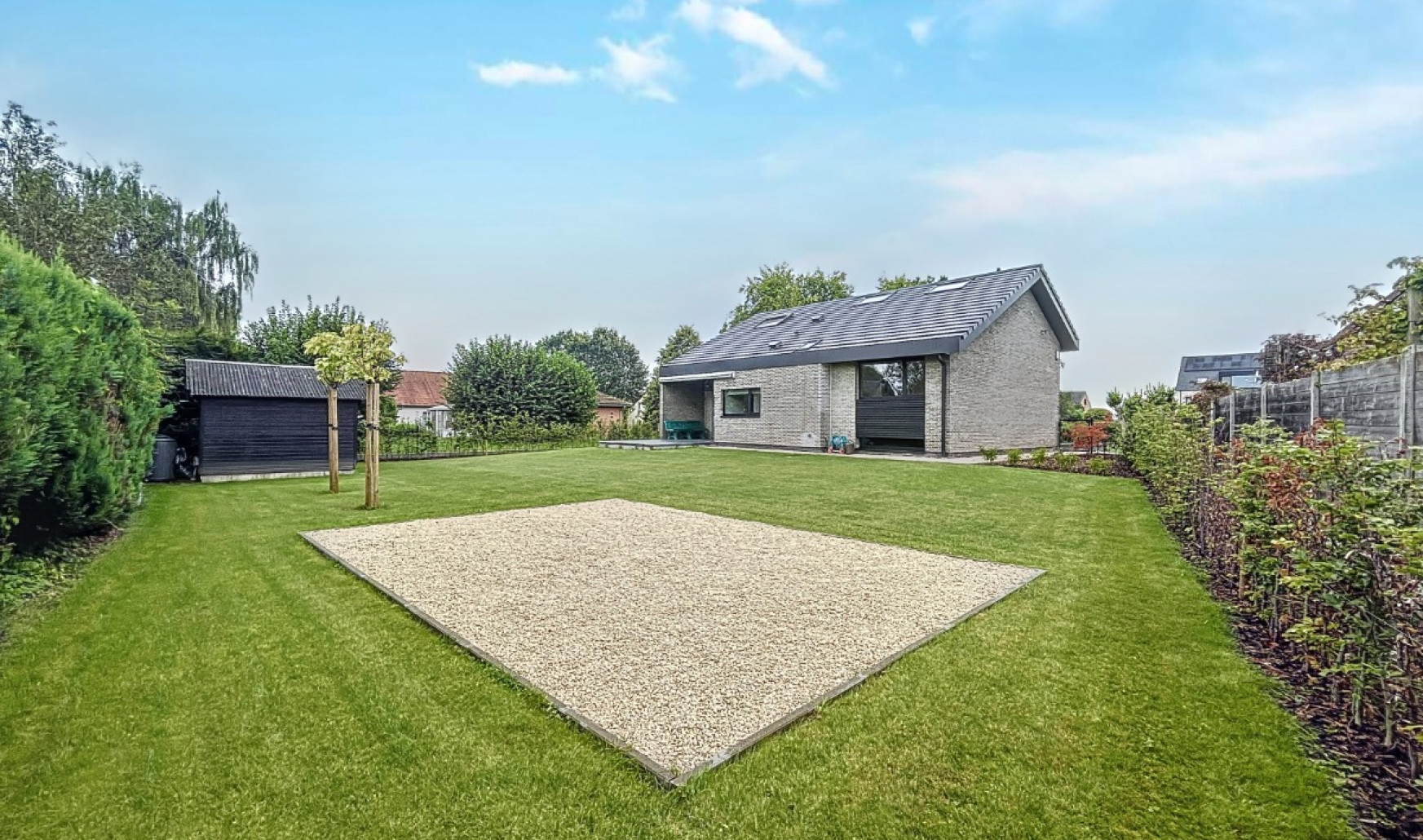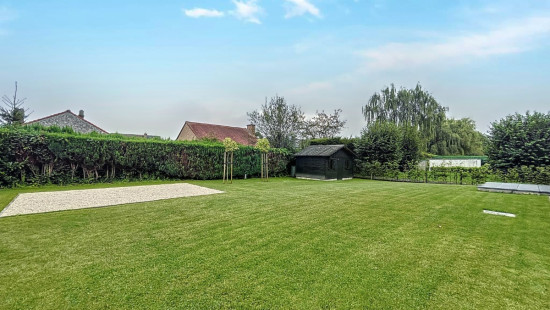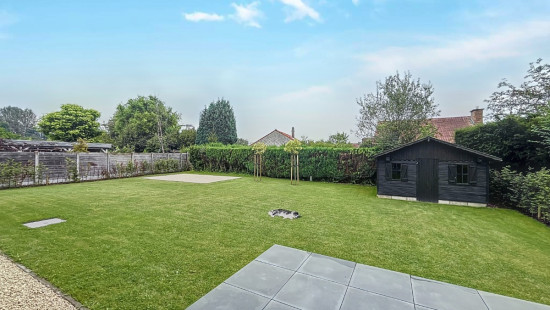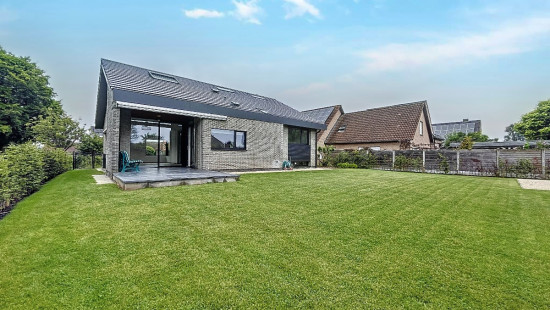
Beautifully Renovated House in Grimbergen
Rented




Show +25 photo(s)

























House
Detached / open construction
3 bedrooms
2 bathroom(s)
160 m² habitable sp.
720 m² ground sp.
C
Property code: 1287016
Description of the property
Specifications
Characteristics
General
Habitable area (m²)
160.20m²
Soil area (m²)
720.00m²
Width surface (m)
15.66m
Surface type
Brut
Plot orientation
East
Surroundings
Green surroundings
Residential
Residential area (villas)
Access roads
Taxable income
€1611,00
Monthly costs
€0.00
Provision
€250.00
Heating
Heating type
Central heating
Heating elements
Underfloor heating
Heating material
Gas
Miscellaneous
Joinery
Aluminium
Double glazing
Isolation
Cavity insulation
Floor slab
Glazing
Cavity wall
Roof insulation
Warm water
Flow-through system on central heating
Building
Year built
1968
Miscellaneous
Air conditioning
Alarm
Security door
Manual roller shutters
Manual sun protection
Ventilation
Lift present
No
Details
Entrance hall
Living room, lounge
Kitchen
Bedroom
Bedroom
Bathroom
Toilet
Basement
Terrace
Garage
Garden
Night hall
Night hall
Toilet
Office
Bedroom
Bathroom
Technical and legal info
General
Protected heritage
No
Recorded inventory of immovable heritage
No
Energy & electricity
Electrical inspection
Inspection report - compliant
Utilities
Gas
Electricity
Rainwater well
Sewer system connection
Cable distribution
City water
Telephone
Electricity automatic fuse
Internet
Energy performance certificate
Yes
Energy label
C
Certificate number
20240828-0003328567-RES-2
Calculated specific energy consumption
268
Planning information
Urban Planning Permit
Permit issued
Urban Planning Obligation
Yes
In Inventory of Unexploited Business Premises
No
Subject of a Redesignation Plan
No
Summons
Geen rechterlijke herstelmaatregel of bestuurlijke maatregel opgelegd
Subdivision Permit Issued
No
Pre-emptive Right to Spatial Planning
Yes
Urban destination
Residential area
Flood Area
Property not located in a flood plain/area
P(arcel) Score
klasse A
G(building) Score
klasse A
Renovation Obligation
Niet van toepassing/Non-applicable
In water sensetive area
Niet van toepassing/Non-applicable
Close
Rented