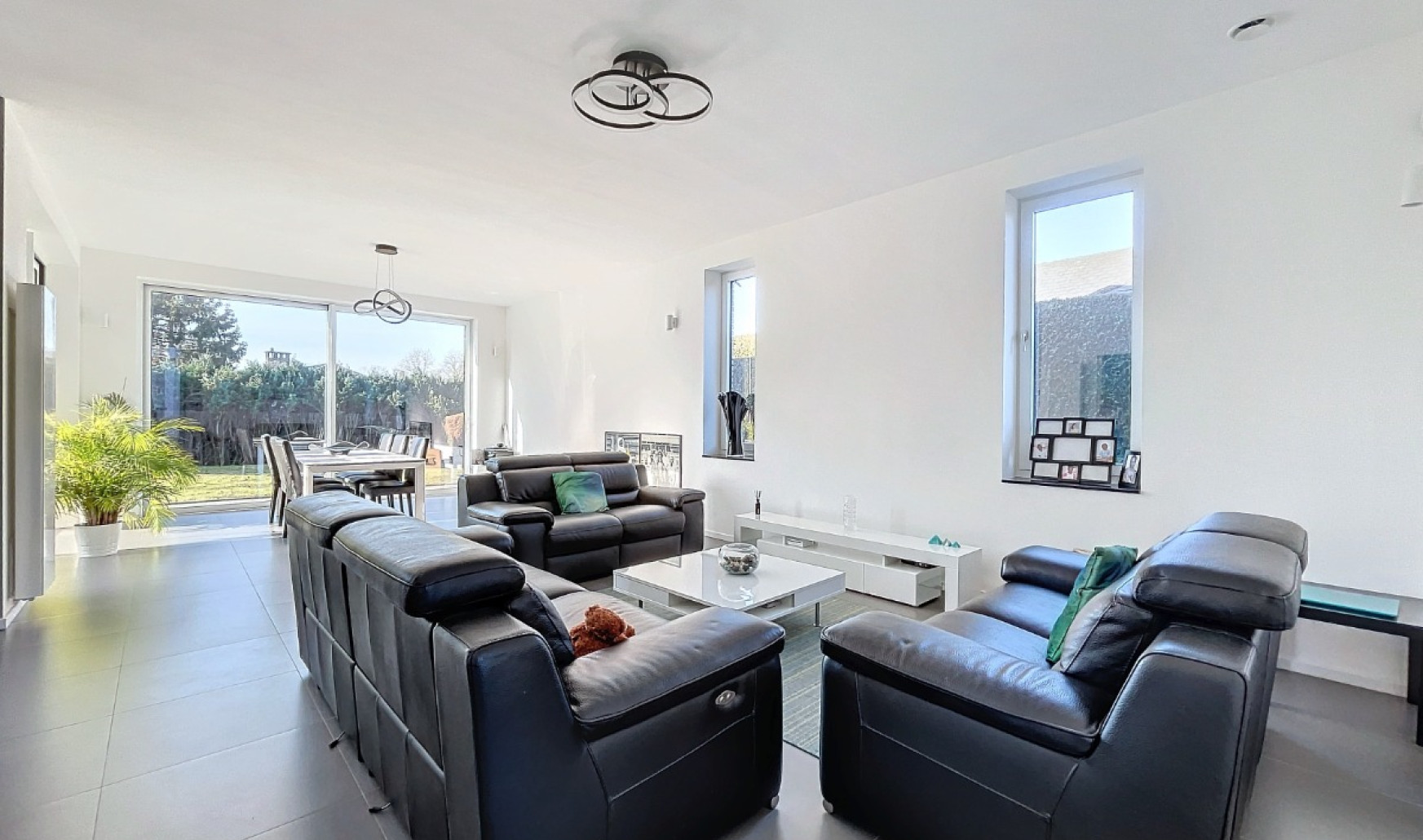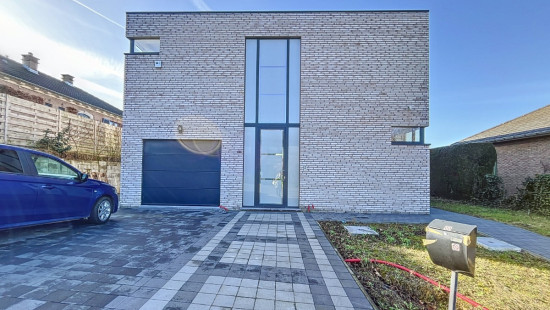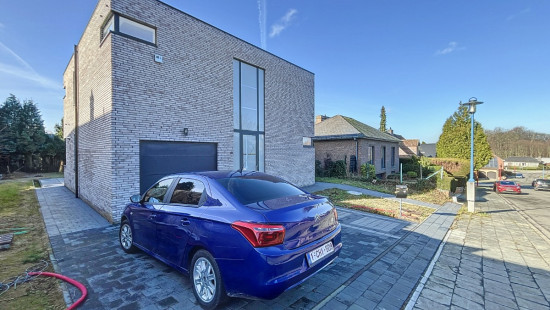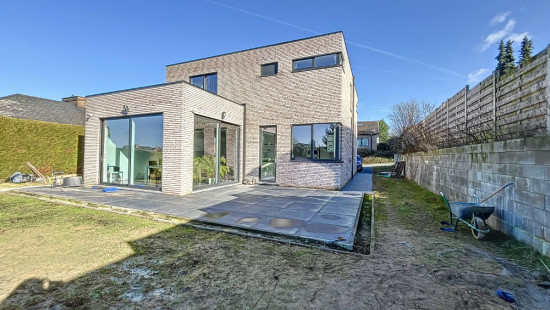
Spacious, energy efficient Villa in the Center of Grimbergen
€ 2 500/month
House
Detached / open construction
4 bedrooms
3 bathroom(s)
242 m² habitable sp.
650 m² ground sp.
B
Property code: 1235552
Description of the property
Specifications
Characteristics
General
Habitable area (m²)
242.00m²
Soil area (m²)
650.00m²
Width surface (m)
18.00m
Surface type
Bruto
Surroundings
Residential
Close to public transport
Access roads
Available from
Heating
Heating type
Central heating
Heating elements
Underfloor heating
Heating material
Heat pump (geothermal)
Miscellaneous
Joinery
Aluminium
Double glazing
Isolation
Cavity insulation
Glazing
Façade insulation
Roof insulation
Warm water
Flow-through system on central heating
Building
Year built
2022
Miscellaneous
Alarm
Security door
Intercom
Ventilation
Lift present
No
Details
Entrance hall
Toilet
Office
Bathroom
Living room, lounge
Kitchen
Laundry area
Garage
Night hall
Bedroom
Dressing room, walk-in closet
Bathroom
Bedroom
Bedroom
Bedroom
Bathroom
Basement
Basement
Basement
Terrace
Garden
Technical and legal info
General
Protected heritage
No
Recorded inventory of immovable heritage
No
Energy & electricity
Utilities
Sewer system connection
Cable distribution
City water
Electricity automatic fuse
Internet
Energy performance certificate
Yes
Energy label
B
Certificate number
20240612-0003277775-RES-1
Calculated specific energy consumption
102
Planning information
Urban Planning Permit
No permit issued
Urban Planning Obligation
No
In Inventory of Unexploited Business Premises
No
Subject of a Redesignation Plan
No
Subdivision Permit Issued
No
Pre-emptive Right to Spatial Planning
No
Flood Area
Property not located in a flood plain/area
P(arcel) Score
klasse A
G(building) Score
klasse A
Renovation Obligation
Niet van toepassing/Non-applicable
Close
Interested?



