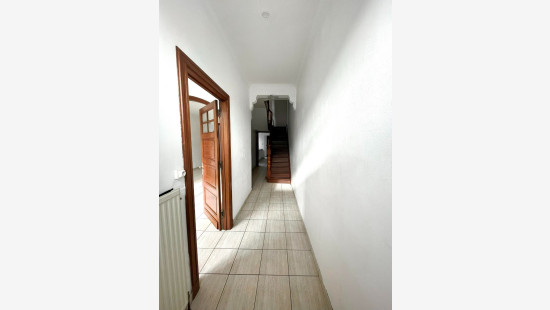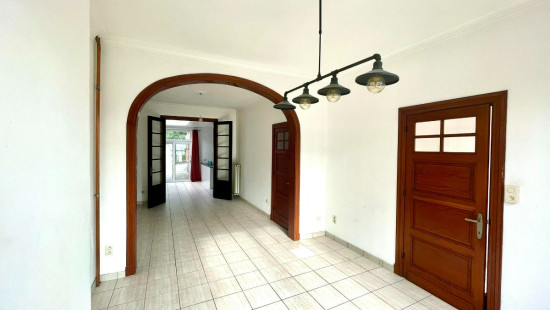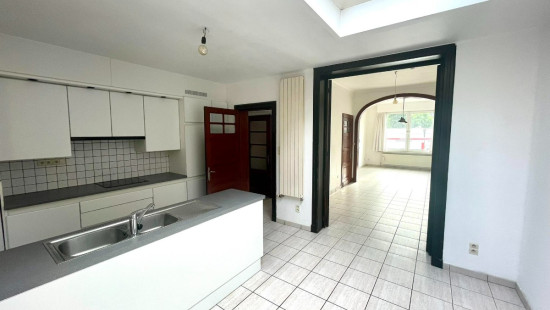
CHARMING HOUSE FOR COHOUSING WITH 5 BEDROOMS AND LARGE GARDE
Rented




Show +17 photo(s)

















House
Semi-detached
5 bedrooms
2 bathroom(s)
202 m² habitable sp.
300 m² ground sp.
E
Property code: 1290079
Description of the property
Specifications
Characteristics
General
Habitable area (m²)
202.00m²
Soil area (m²)
300.00m²
Surface type
Brut
Surroundings
Wooded
Green surroundings
Park
Close to public transport
Access roads
Comfort guarantee
Basic
Heating
Heating type
Central heating
Heating elements
Convectors
Radiators
Heating material
Fuel oil
Miscellaneous
Joinery
PVC
Double glazing
Skylight
Isolation
Glazing
Warm water
Flow-through system on central heating
Building
Amount of floors
3
Miscellaneous
Roller shutters
Lift present
No
Details
Living room, lounge
Kitchen
Entrance hall
Hall
Bathroom
Garage
Toilet
Back hall
Bedroom
Bedroom
Bedroom
Bedroom
Shower room
Bedroom
Stairwell
Stairwell
Technical and legal info
General
Protected heritage
No
Recorded inventory of immovable heritage
No
Energy & electricity
Utilities
Gas
Electricity
Sewer system connection
City water
Energy performance certificate
Yes
Energy label
E
Certificate number
20240815-0003341691-RES-1
Planning information
Urban Planning Permit
No permit issued
Urban Planning Obligation
No
In Inventory of Unexploited Business Premises
No
Subject of a Redesignation Plan
No
Subdivision Permit Issued
No
Pre-emptive Right to Spatial Planning
No
Flood Area
Property not located in a flood plain/area
Renovation Obligation
Van toepassing/Applicable
Close
Rented