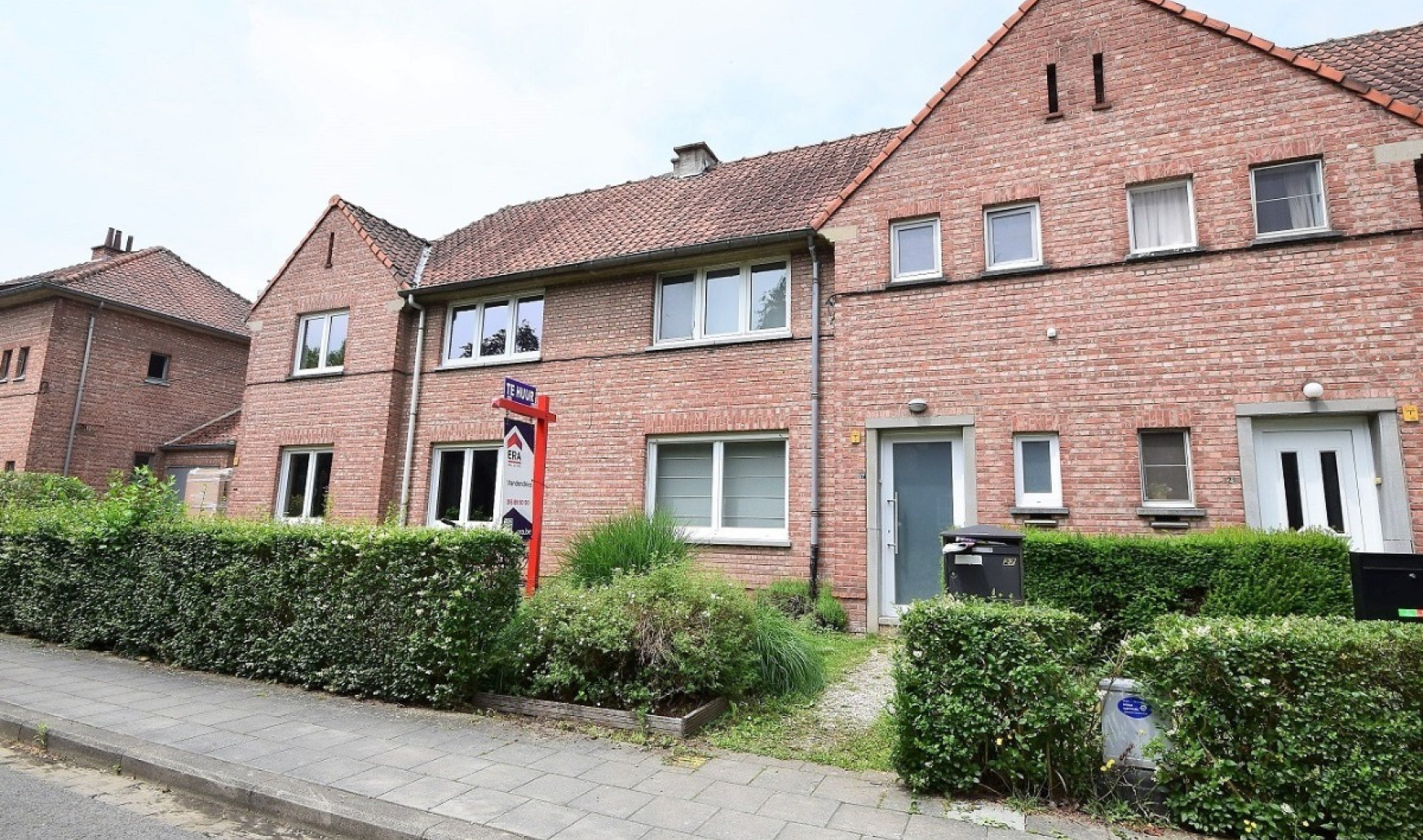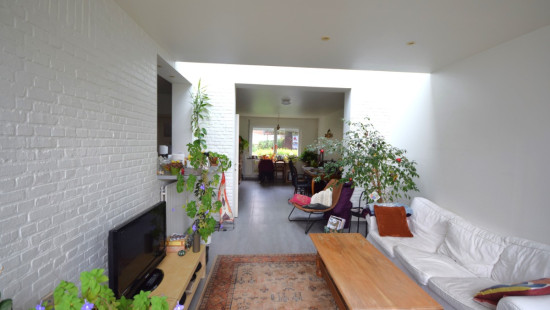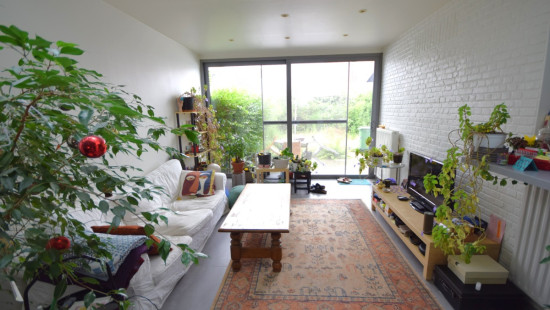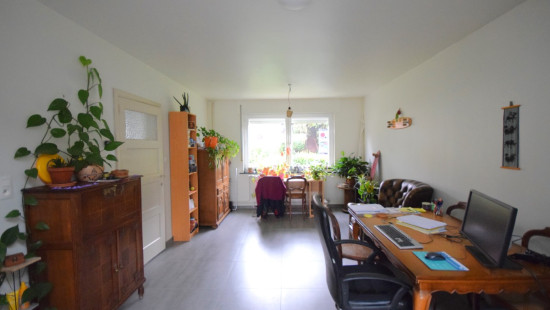
House
2 facades / enclosed building
4 bedrooms
1 bathroom(s)
188 m² habitable sp.
132 m² ground sp.
C
Property code: 1367328
Description of the property
Specifications
Characteristics
General
Habitable area (m²)
188.00m²
Soil area (m²)
132.00m²
Width surface (m)
6.00m
Surface type
Brut
Plot orientation
South-West
Orientation frontage
North-East
Surroundings
Centre
Taxable income
€743,00
Available from
Heating
Heating type
Central heating
Heating elements
Radiators
Heating material
Gas
Miscellaneous
Joinery
Aluminium
Double glazing
Isolation
Roof
Glazing
Warm water
Flow-through system on central heating
Building
Year built
1954
Miscellaneous
Security door
Roller shutters
Lift present
No
Details
Entrance hall
Kitchen
Storage
Living room, lounge
Terrace
Garden
Night hall
Bedroom
Bedroom
Bedroom
Bathroom
Bedroom
Technical and legal info
General
Protected heritage
No
Recorded inventory of immovable heritage
No
Energy & electricity
Utilities
Gas
Electricity
Sewer system connection
Cable distribution
City water
Internet
Energy performance certificate
Yes
Energy label
C
Certificate number
20180626-0002067464-1
Calculated specific energy consumption
268
Calculated total energy consumption
268
Planning information
Urban Planning Permit
Property built before 1962
Urban Planning Obligation
No
In Inventory of Unexploited Business Premises
No
Subject of a Redesignation Plan
No
Subdivision Permit Issued
No
Pre-emptive Right to Spatial Planning
No
Urban destination
Residential area
Flood Area
Property not located in a flood plain/area
Renovation Obligation
Niet van toepassing/Non-applicable
In water sensetive area
Niet van toepassing/Non-applicable
Close

















