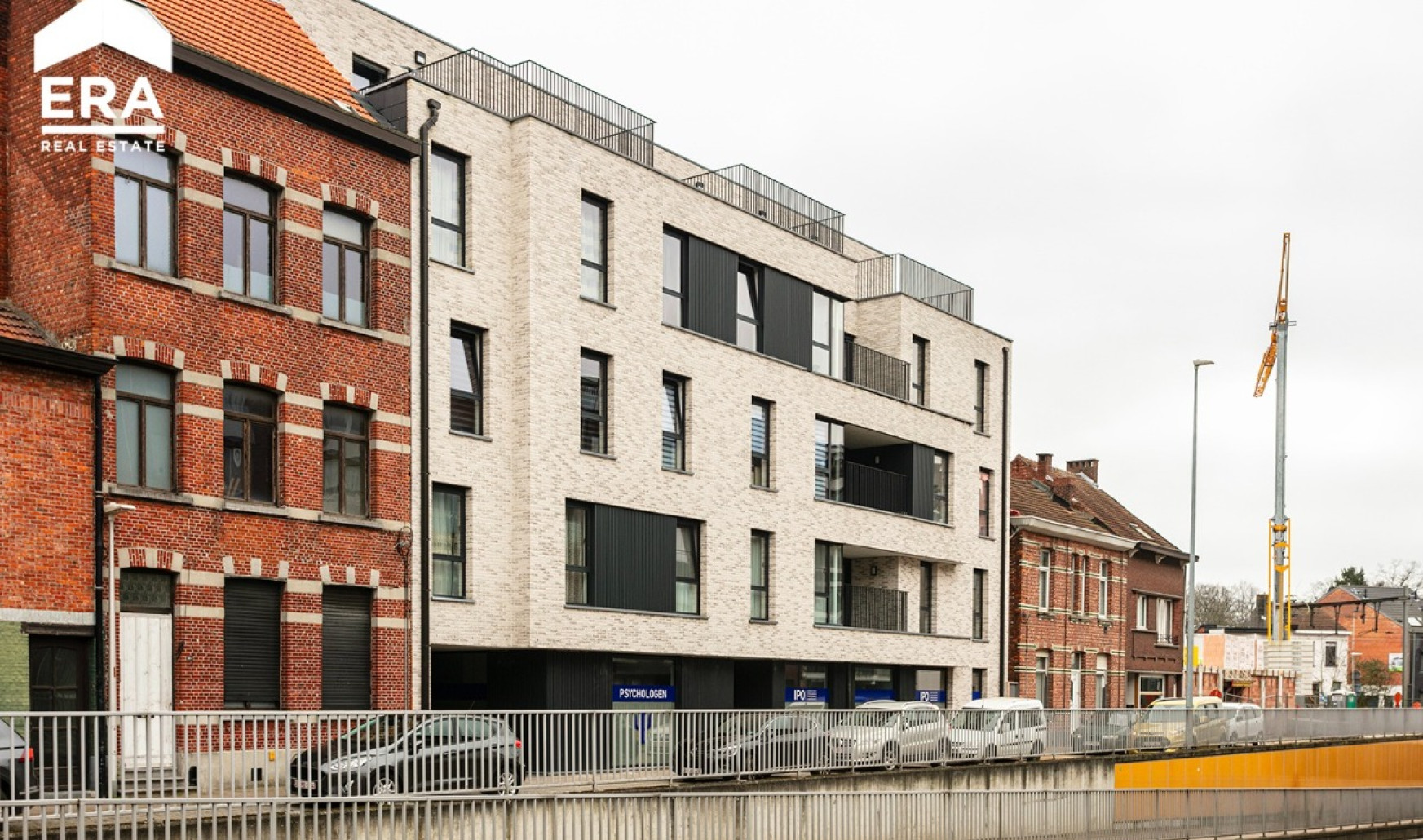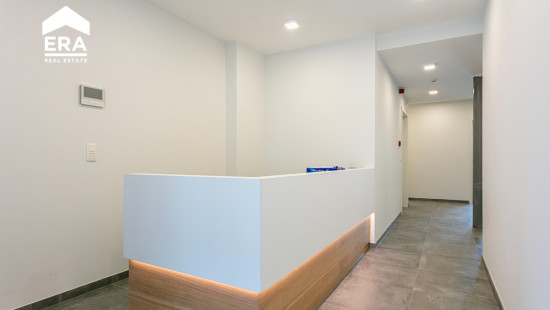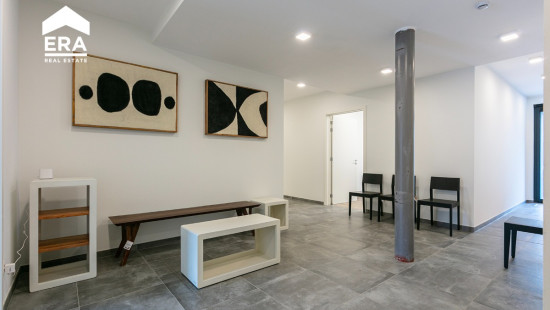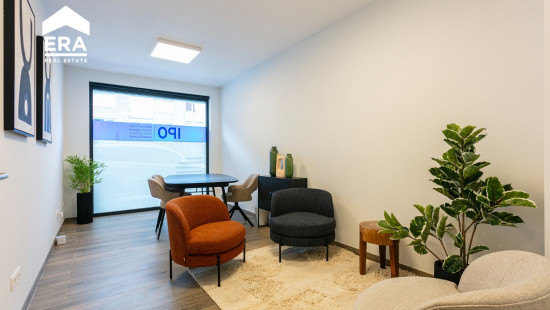
Commercial property
2 facades / enclosed building
0 bathroom(s)
17 m² habitable sp.
991 m² ground sp.
Property code: 1292647
Specifications
Characteristics
General
Habitable area (m²)
17.00m²
Soil area (m²)
991.00m²
Surface type
Brut
Surroundings
Centre
SME zone
Close to public transport
Near railway station
Access roads
Monthly costs
€150.00
Heating
Heating type
Individual heating
Heating elements
Underfloor heating
Heating material
Heat pump (geothermal)
Miscellaneous
Joinery
PVC
Double glazing
Super-insulating high-efficiency glass
Isolation
Cavity insulation
Floor slab
Glazing
Detailed information on request
Façade insulation
Cavity wall
Roof insulation
Warm water
Heat pump
Building
Year built
2024
Floor
0
Amount of floors
4
Miscellaneous
Intercom
Lift present
No
Details
Surgery, office
Surgery, office
Surgery, office
Surgery, office
Surgery, office
Surgery, office
Surgery, office
Waiting room
Entrance hall
Toilet
Kitchen
Parking space
Technical and legal info
General
Protected heritage
No
Recorded inventory of immovable heritage
No
Energy & electricity
Utilities
Electricity
City water
Telephone
Internet
Energy label
-
EPB
In opmaak
Planning information
Urban Planning Obligation
No
In Inventory of Unexploited Business Premises
No
Subject of a Redesignation Plan
No
Subdivision Permit Issued
No
Pre-emptive Right to Spatial Planning
No
Urban destination
Residential area
Flood Area
Property not located in a flood plain/area
P(arcel) Score
klasse C
G(building) Score
klasse A
Renovation Obligation
Niet van toepassing/Non-applicable
Close
Interested?








