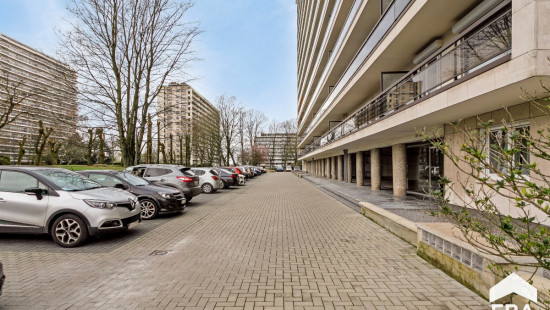
LAKEN/LAEKEN : Spacious apartment Forumlaan
€ 1 300/month




Show +12 photo(s)












Flat, apartment
Semi-detached
3 bedrooms
1 bathroom(s)
100 m² habitable sp.
100 m² ground sp.
Property code: 1357064
Description of the property
Specifications
Characteristics
General
Habitable area (m²)
100.00m²
Soil area (m²)
100.00m²
Surface type
Net
Surroundings
Centre
Town centre
Commercial district
Green surroundings
Park
Near school
Close to public transport
Near park
Unobstructed view
Access roads
Monthly costs
€280.00
Heating
Heating type
Central heating
Collective heating / Communal heating
Heating elements
Radiators with thermostatic valve
Radiators with digital calorimeters
Heating material
Gas
Miscellaneous
Joinery
PVC
Double glazing
Isolation
Roof
Glazing
Wall
Warm water
Flow-through system on central heating
Building
Year built
1968
Floor
5
Miscellaneous
Security door
Roller shutters
Lift present
Yes
Details
Entrance hall
Kitchen
Terrace
Living room, lounge
Dining room
Bedroom
Night hall
Bathroom
Toilet
Bedroom
Bedroom
Night hall
Basement
Technical and legal info
General
Protected heritage
No
Recorded inventory of immovable heritage
No
Rental agreement
woninghuurovereenkomst - korte duur (< 3 jaar)
Date of last rental payment
Amount of last rent
€0.00
Energy & electricity
Electrical inspection
Inspection report - non-compliant
Utilities
Gas
Electricity
Sewer system connection
City water
Telephone
Electricity individual
Internet
Energy performance certificate
Yes
Energy label
C
Certificate number
20240305-0000672375-01-2
Calculated specific energy consumption
99
Planning information
Urban Planning Permit
Property built before 1962
Urban Planning Obligation
No
In Inventory of Unexploited Business Premises
No
Subject of a Redesignation Plan
No
Subdivision Permit Issued
No
Pre-emptive Right to Spatial Planning
No
Urban destination
Typisch woongebied
Renovation Obligation
Niet van toepassing/Non-applicable
In water sensetive area
Niet van toepassing/Non-applicable
Close
