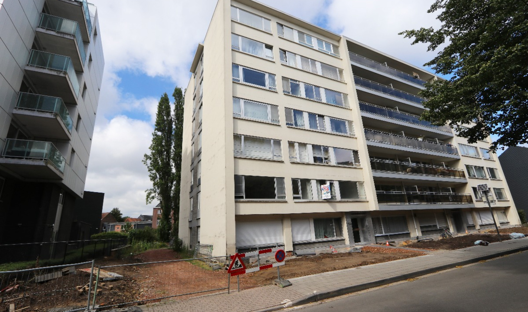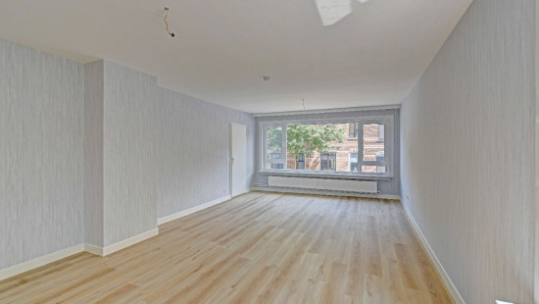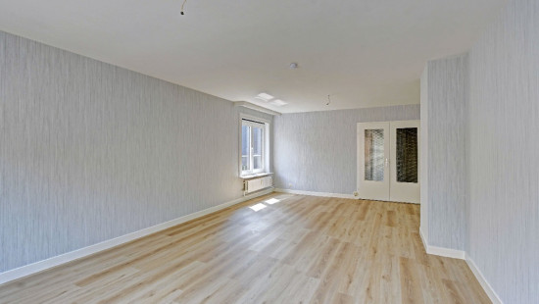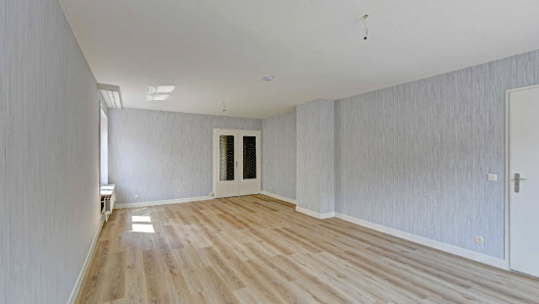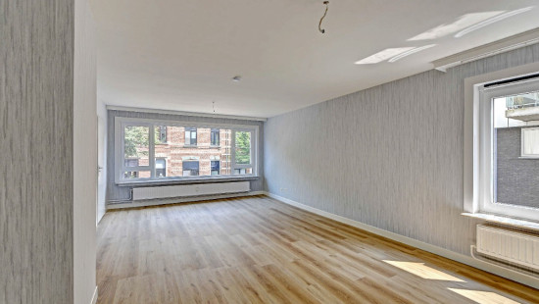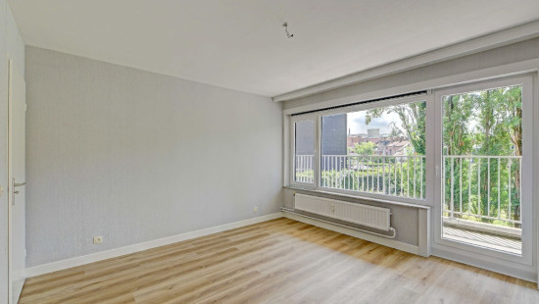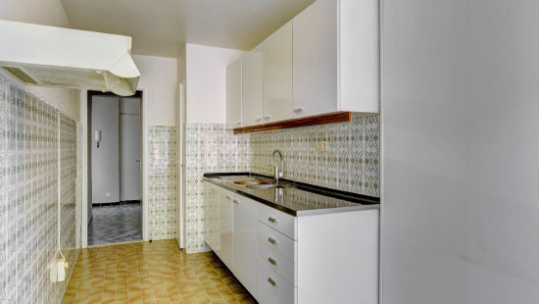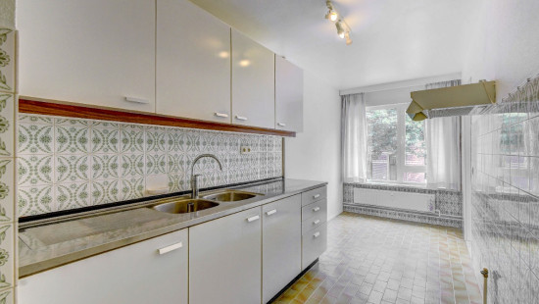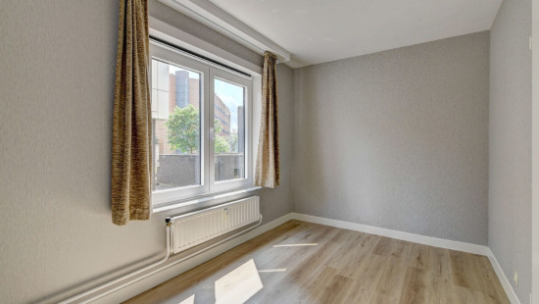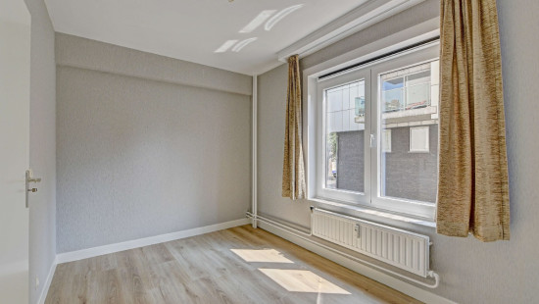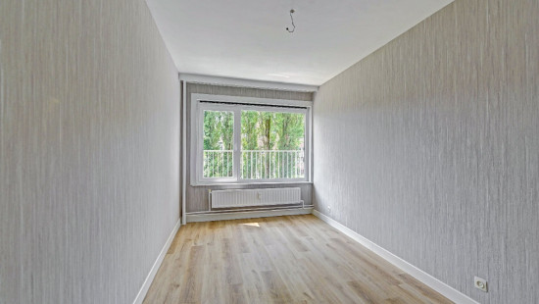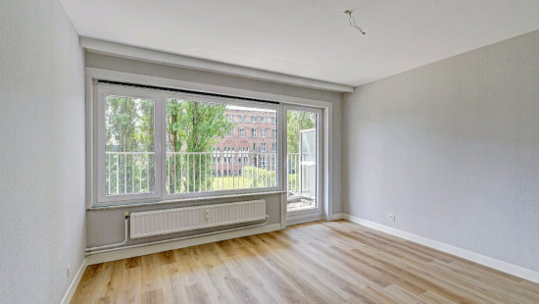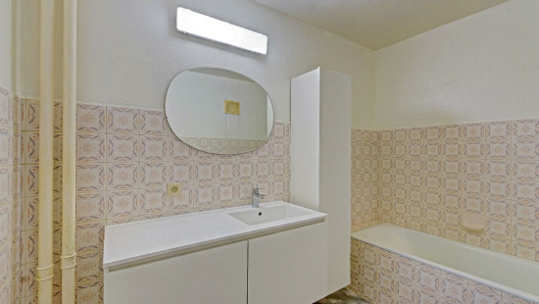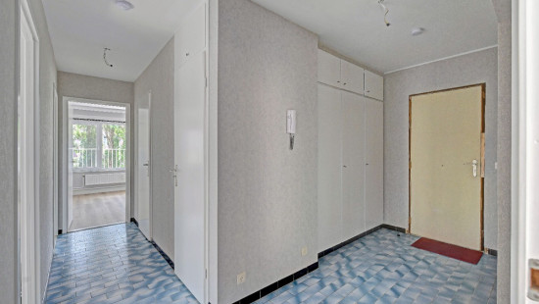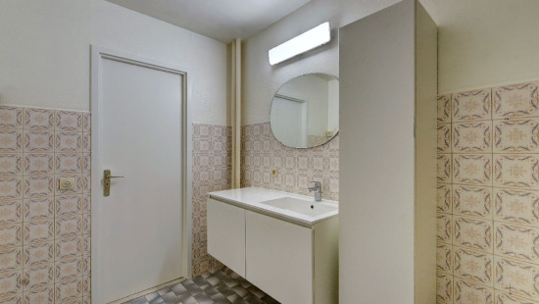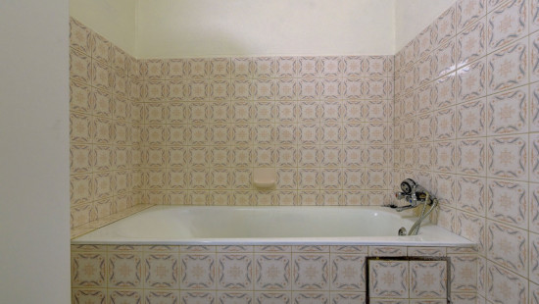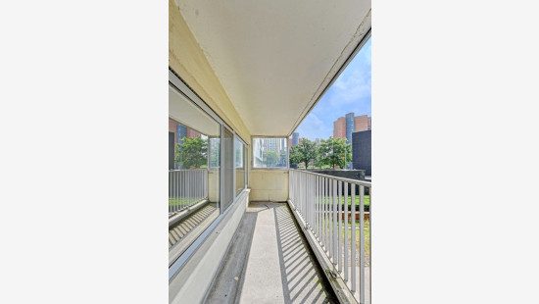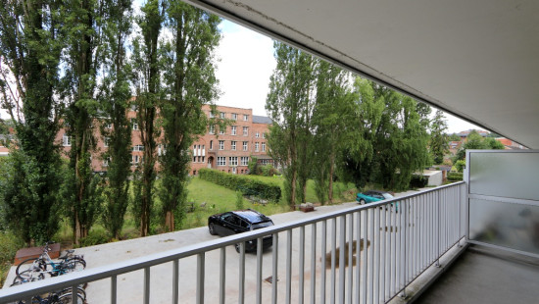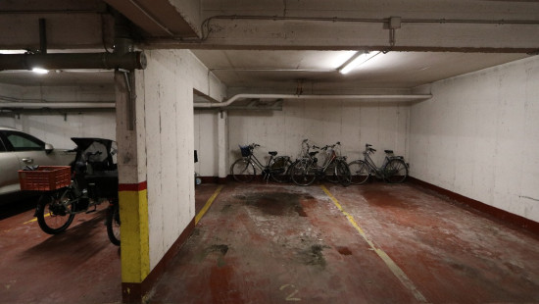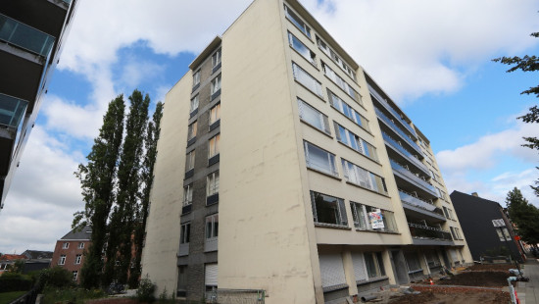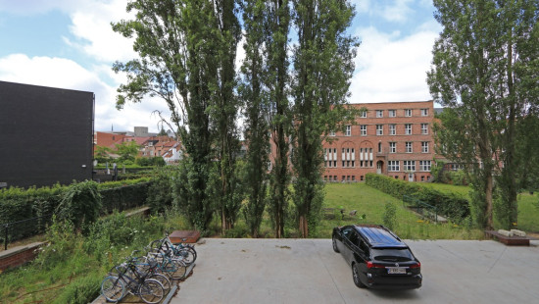
Flat, apartment
Detached / open construction
3 bedrooms
1 bathroom(s)
95 m² habitable sp.
C
Property code: 1283329
Description of the property
Specifications
Characteristics
General
Habitable area (m²)
95.00m²
Surface type
Brut
Surroundings
Centre
Town centre
Near school
Close to public transport
Near park
Near railway station
Access roads
Taxable income
€1,00
Comfort guarantee
Basic
Provision
€100.00
Description of common charges
Onderhoud gemene delen, water en verwarming.
Heating
Heating type
Central heating
Heating elements
Radiators
Heating material
Gas
Miscellaneous
Joinery
Aluminium
Double glazing
Isolation
Roof
Glazing
Warm water
Boiler on central heating
Building
Year built
1971
Floor
1
Miscellaneous
Intercom
Lift present
Yes
Details
Entrance hall
Living room, lounge
Kitchen
Hall
Night hall
Bedroom
Bedroom
Bedroom
Bathroom
Laundry area
Terrace
Parking space
Basement
Technical and legal info
General
Protected heritage
No
Recorded inventory of immovable heritage
No
Energy & electricity
Utilities
Gas
Electricity
Sewer system connection
Cable distribution
City water
Telephone
Internet
Energy performance certificate
Yes
Energy label
C
Certificate number
20210927-0002469279-RES-1
Calculated specific energy consumption
213
Planning information
Urban Planning Permit
Permit issued
Urban Planning Obligation
Yes
In Inventory of Unexploited Business Premises
No
Subject of a Redesignation Plan
No
Subdivision Permit Issued
No
Pre-emptive Right to Spatial Planning
No
Urban destination
Residential area
Flood Area
Property not located in a flood plain/area
P(arcel) Score
klasse D
G(building) Score
klasse D
Renovation Obligation
Niet van toepassing/Non-applicable
In water sensetive area
Niet van toepassing/Non-applicable
Close

