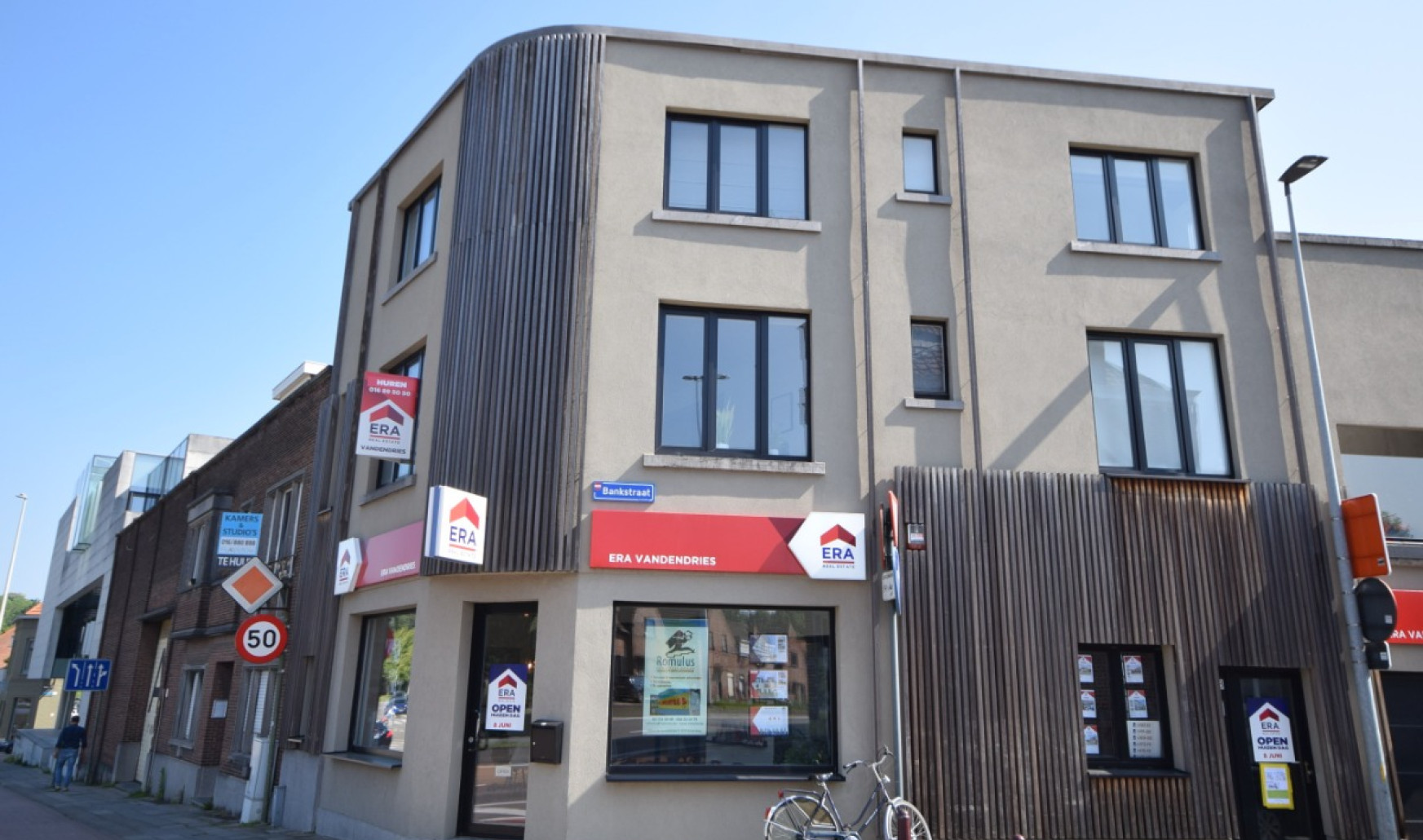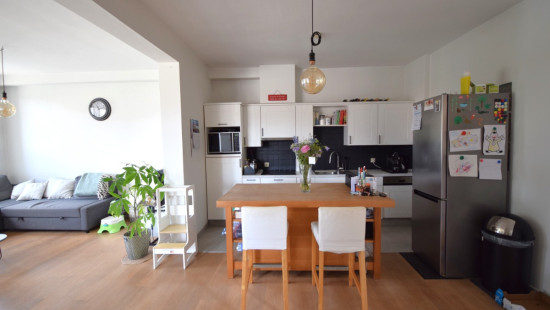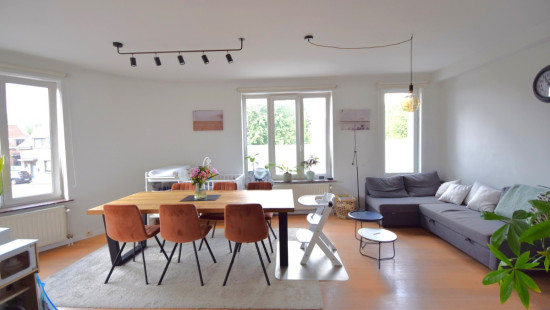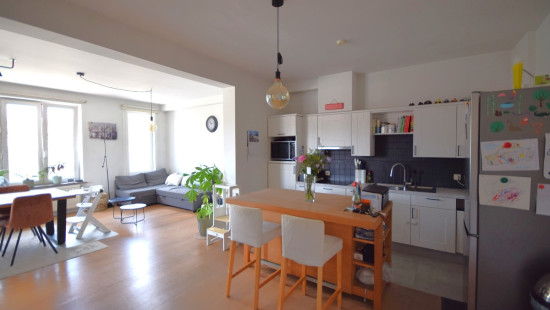
Flat, apartment
2 facades / enclosed building
2 bedrooms
1 bathroom(s)
104 m² habitable sp.
104 m² ground sp.
B
Property code: 1269402
Description of the property
Specifications
Characteristics
General
Habitable area (m²)
104.00m²
Soil area (m²)
104.00m²
Surface type
Bruto
Surroundings
Centre
Town centre
Near school
Close to public transport
Near park
Access roads
Heating
Heating type
Central heating
Heating elements
Convectors
Radiators
Heating material
Gas
Miscellaneous
Joinery
Aluminium
PVC
Double glazing
Super-insulating high-efficiency glass
Isolation
Roof
Glazing
Façade insulation
Warm water
Boiler on central heating
Building
Floor
1
Miscellaneous
Intercom
Lift present
No
Details
Hall
Bedroom
Bathroom
Toilet
Bedroom
Living room, lounge
Kitchen
Terrace
Technical and legal info
General
Protected heritage
No
Recorded inventory of immovable heritage
No
Energy & electricity
Utilities
Gas
Electricity
City water
Internet
Energy label
B
Certificate number
20240607-0003275114-RES-1
Planning information
Urban Planning Permit
No permit issued
Urban Planning Obligation
No
In Inventory of Unexploited Business Premises
No
Subject of a Redesignation Plan
No
Subdivision Permit Issued
No
Pre-emptive Right to Spatial Planning
No
Flood Area
Property not located in a flood plain/area
Renovation Obligation
Niet van toepassing/Non-applicable
Close
Interested?



