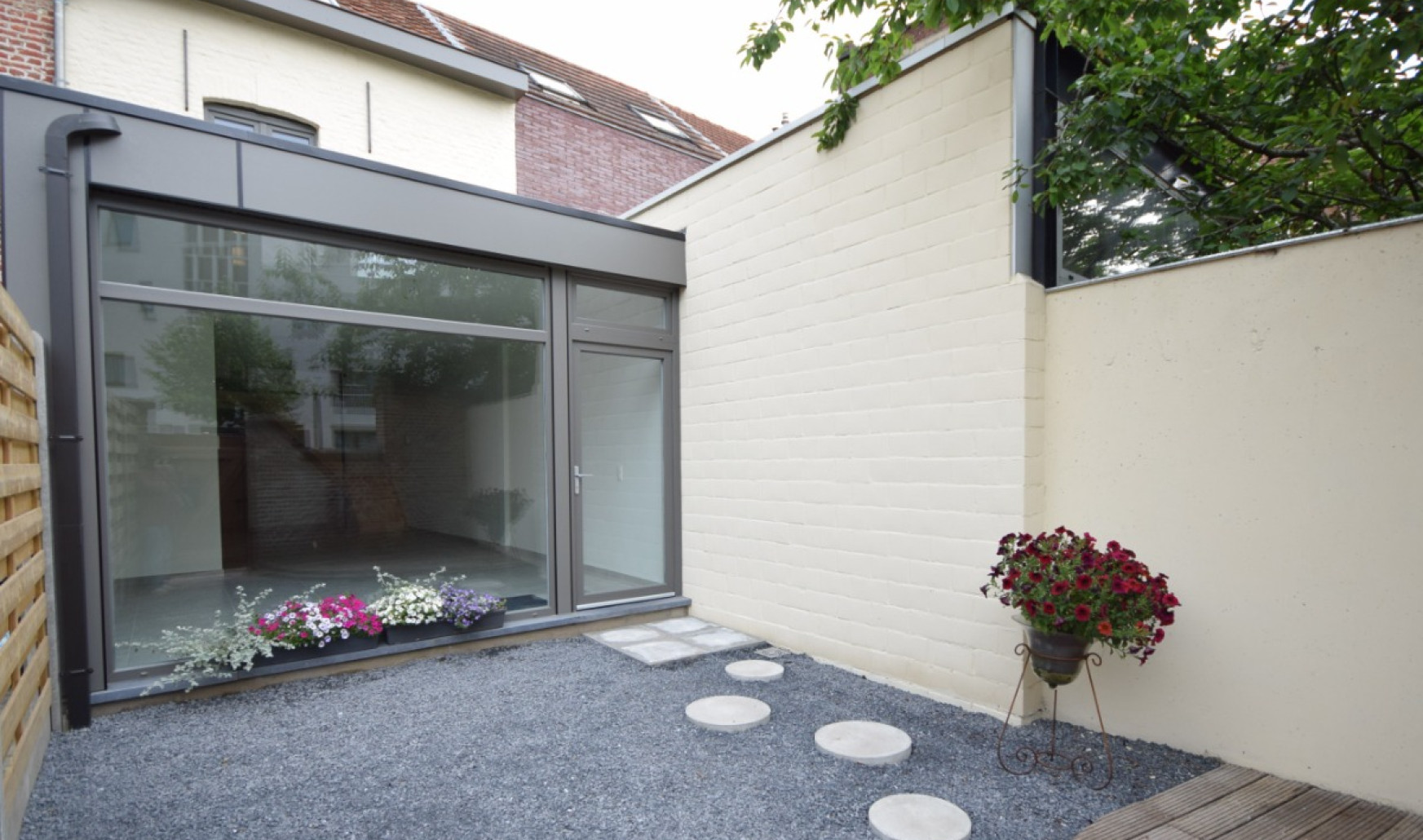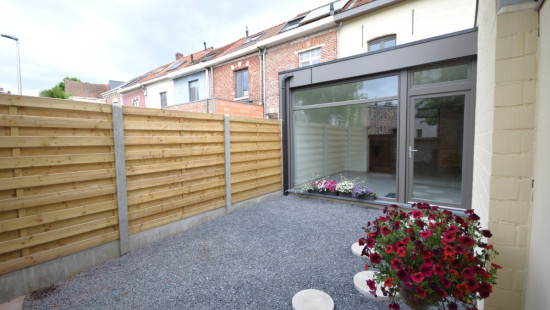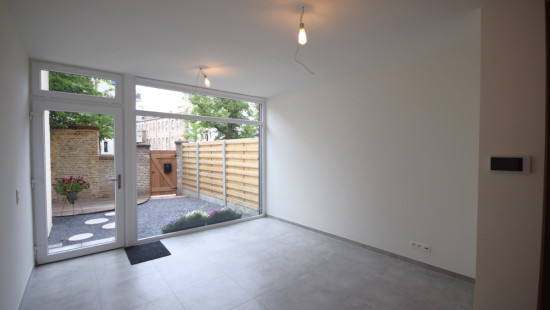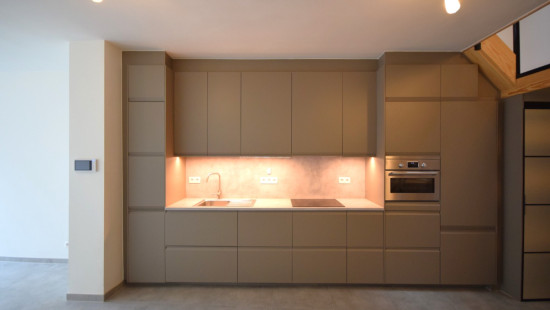
House
2 facades / enclosed building
2 bedrooms
1 bathroom(s)
115 m² habitable sp.
76 m² ground sp.
A
Property code: 1276224
Description of the property
Specifications
Characteristics
General
Habitable area (m²)
115.00m²
Soil area (m²)
76.00m²
Built area (m²)
28.00m²
Width surface (m)
4.20m
Surface type
Bruto
Plot orientation
N
Surroundings
Centre
Park
Close to public transport
Near railway station
Heating
Heating type
Central heating
Heating elements
Underfloor heating
Condensing boiler
Heating material
Gas
Miscellaneous
Joinery
PVC
Double glazing
Isolation
Roof
Glazing
Wall
Warm water
Flow-through system on central heating
Building
Amount of floors
2
Miscellaneous
Intercom
Lift present
No
Details
Bedroom
Bedroom
Night hall
Bathroom
Toilet
Kitchen
Living room, lounge
Basement
City garden
Technical and legal info
General
Protected heritage
No
Recorded inventory of immovable heritage
No
Energy & electricity
Utilities
Gas
Electricity
City water
Energy performance certificate
Yes
Energy label
A
Certificate number
24062-G-OMV_2022161775/EP18484/A001/D01/SD001
Planning information
Urban Planning Permit
No permit issued
Urban Planning Obligation
No
In Inventory of Unexploited Business Premises
No
Subject of a Redesignation Plan
No
Subdivision Permit Issued
No
Pre-emptive Right to Spatial Planning
No
Flood Area
Property not located in a flood plain/area
P(arcel) Score
klasse D
G(building) Score
klasse A
Renovation Obligation
Niet van toepassing/Non-applicable
ERA VANDENDRIES
Elle Claes
Close
Rented



