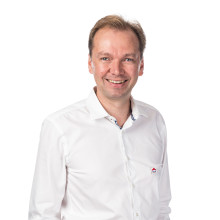
House
Detached / open construction
3 bedrooms
1 bathroom(s)
1,453 m² ground sp.
Property code: 1357181
Description of the property
Specifications
Characteristics
General
Soil area (m²)
1453.00m²
Built area (m²)
173.00m²
Surface type
Brut
Surroundings
Green surroundings
Near school
Close to public transport
Access roads
Comfort guarantee
Basic
Available from
Heating
Heating type
Central heating
Heating elements
Accumulation
Heating material
Electricity
Miscellaneous
Joinery
Double glazing
Isolation
Detailed information on request
Warm water
Separate water heater, boiler
Building
Amount of floors
2
Miscellaneous
Electric roller shutters
Lift present
No
Details
Garage
Garden
Kitchen
Storage
Attic
Bedroom
Bedroom
Bedroom
Bathroom
Office
Living room, lounge
Dining room
Technical and legal info
General
Protected heritage
No
Recorded inventory of immovable heritage
No
Energy & electricity
Utilities
Water softener
Energy performance certificate
Requested
Energy label
-
Planning information
Urban Planning Permit
No permit issued
Urban Planning Obligation
No
In Inventory of Unexploited Business Premises
No
Subject of a Redesignation Plan
No
Subdivision Permit Issued
No
Pre-emptive Right to Spatial Planning
No
Flood Area
Property not located in a flood plain/area
Renovation Obligation
Niet van toepassing/Non-applicable
In water sensetive area
Niet van toepassing/Non-applicable
Close










