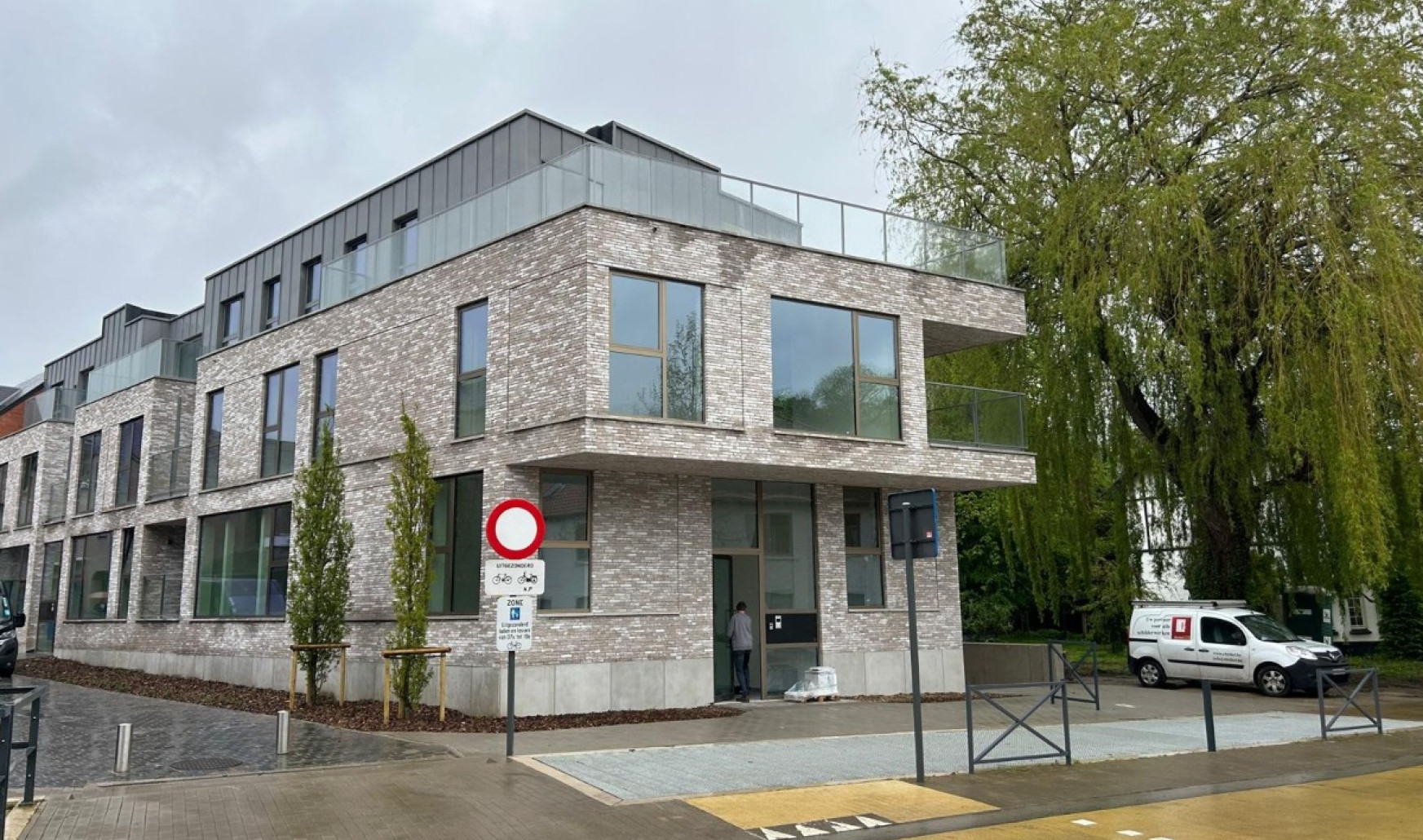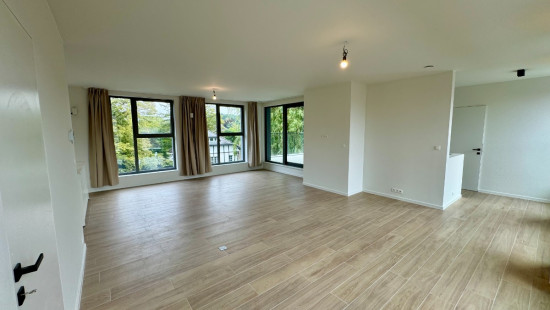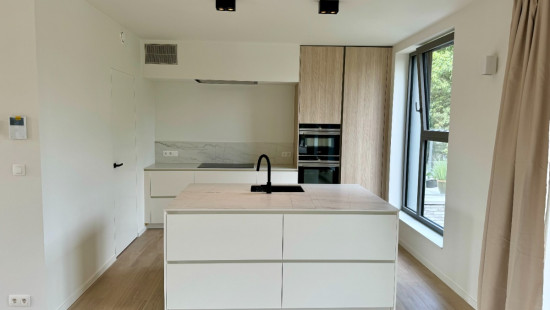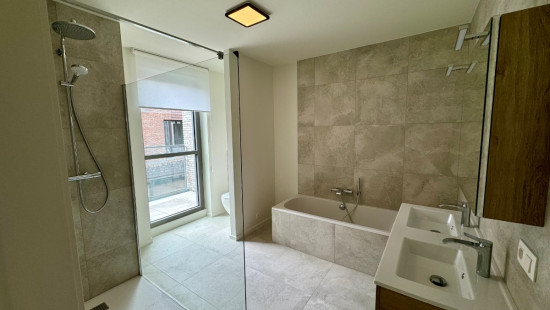
Flat, apartment
Semi-detached
3 bedrooms
2 bathroom(s)
125 m² habitable sp.
A+
Property code: 1295897
Description of the property
Specifications
Characteristics
General
Habitable area (m²)
125.00m²
Surface type
Brut
Surroundings
Green surroundings
Near school
Close to public transport
Near park
Administrative centre
Unobstructed view
Access roads
Provision
€150.00
Available from
Heating
Heating type
Central heating
Heating elements
Underfloor heating
Heating material
Gas
Miscellaneous
Joinery
Aluminium
Isolation
Detailed information on request
Warm water
Boiler on central heating
Building
Year built
2024
Floor
2
Amount of floors
2
Miscellaneous
Security door
Videophone
Ventilation
Lift present
Yes
Details
Entrance hall
Toilet
Laundry area
Night hall
Bedroom
Bedroom
Bedroom
Bathroom
Shower room
Toilet
Living room, lounge
Terrace
Kitchen
Storage
Office
Garage
Basement
Technical and legal info
General
Protected heritage
No
Recorded inventory of immovable heritage
No
Energy & electricity
Utilities
Cable distribution
Telephone
Internet
Energy label
A+
Planning information
Urban Planning Permit
No permit issued
Urban Planning Obligation
No
In Inventory of Unexploited Business Premises
No
Subject of a Redesignation Plan
No
Subdivision Permit Issued
No
Pre-emptive Right to Spatial Planning
No
Flood Area
Property not located in a flood plain/area
Renovation Obligation
Niet van toepassing/Non-applicable
Close
Interested?



