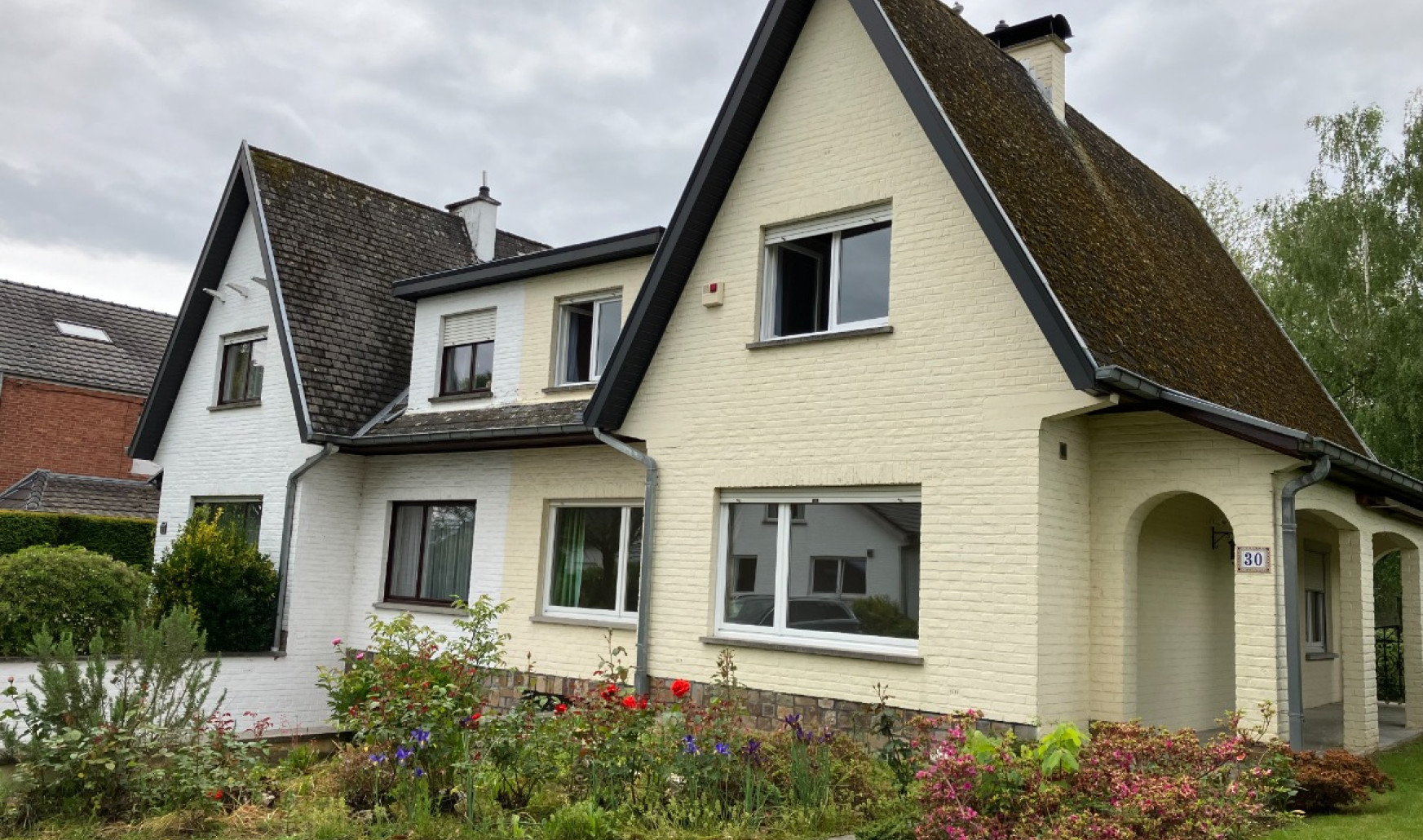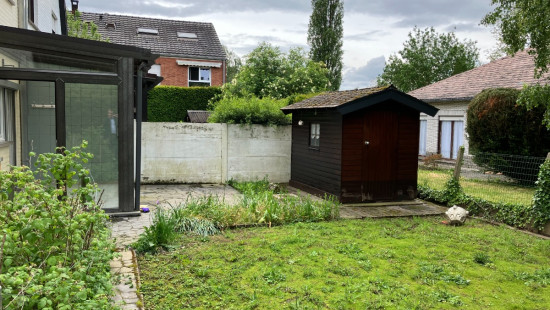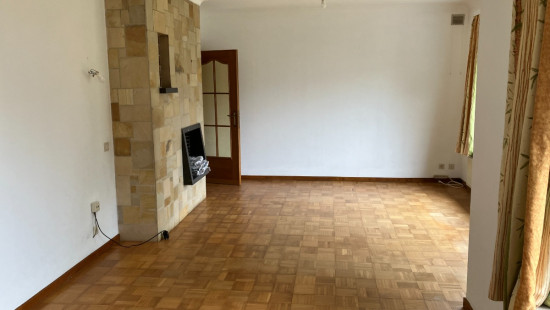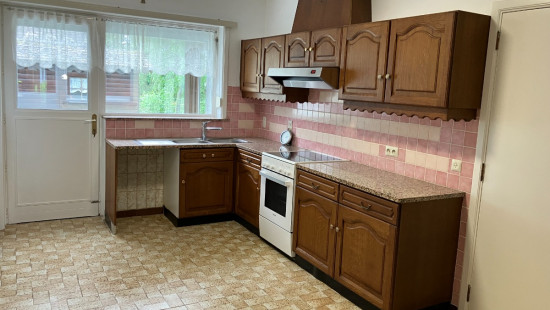
Charming Home with Garden in a Quiet Neighborhood
In option - price on demand
House
Semi-detached
4 bedrooms
1 bathroom(s)
185 m² habitable sp.
350 m² ground sp.
D
Property code: 1266089
Description of the property
Specifications
Characteristics
General
Habitable area (m²)
185.00m²
Soil area (m²)
350.00m²
Surface type
Bruto
Surroundings
Near school
Near park
Near railway station
Access roads
Available from
Heating
Heating type
Central heating
Heating elements
Radiators
Heating material
Gas
Miscellaneous
Joinery
PVC
Wood
Double glazing
Isolation
Detailed information on request
Warm water
Boiler on central heating
Building
Year built
1969
Miscellaneous
Manual roller shutters
Lift present
No
Details
Entrance hall
Living room, lounge
Dining room
Kitchen
Bathroom
Office
Bedroom
Bedroom
Bedroom
Bedroom
Toilet
Storage
Atelier
Garage
Veranda
Garden
Technical and legal info
General
Protected heritage
No
Recorded inventory of immovable heritage
No
Energy & electricity
Electrical inspection
Inspection report pending
Utilities
Sewer system connection
Cable distribution
City water
Internet
Energy performance certificate
Yes
Energy label
D
Planning information
Urban Planning Permit
No permit issued
Urban Planning Obligation
No
In Inventory of Unexploited Business Premises
No
Subject of a Redesignation Plan
No
Subdivision Permit Issued
No
Pre-emptive Right to Spatial Planning
No
Flood Area
Property not located in a flood plain/area
Renovation Obligation
Niet van toepassing/Non-applicable
Close
In option



