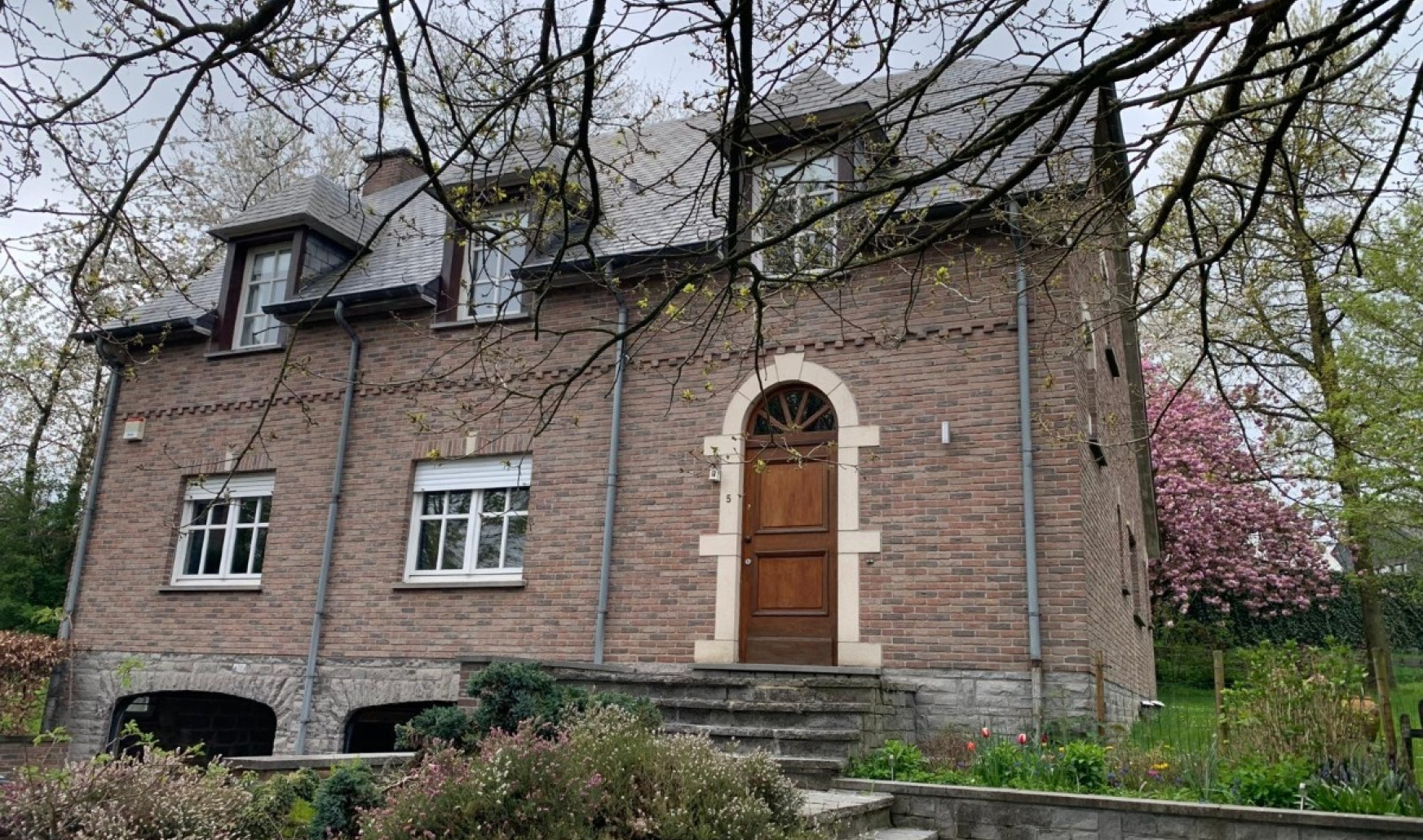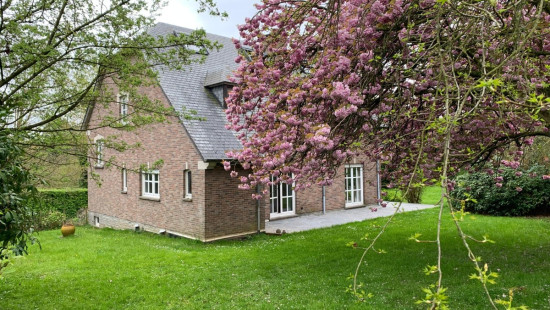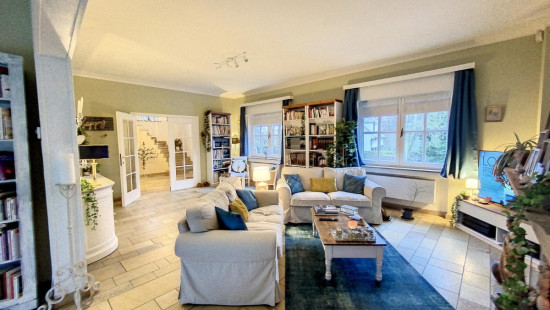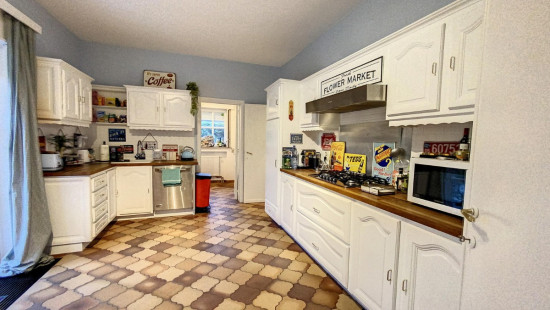
House
Detached / open construction
6 bedrooms
2 bathroom(s)
210 m² habitable sp.
945 m² ground sp.
B
Property code: 1281006
Description of the property
Specifications
Characteristics
General
Habitable area (m²)
210.00m²
Soil area (m²)
945.00m²
Surface type
Bruto
Surroundings
Green surroundings
Residential
Near school
Residential area (villas)
Access roads
Available from
Heating
Heating type
Central heating
Heating elements
Radiators
Heating material
Gas
Miscellaneous
Joinery
Double glazing
Isolation
Detailed information on request
Warm water
Separate water heater, boiler
Building
Miscellaneous
Alarm
Lift present
No
Details
Entrance hall
Toilet
Living room, lounge
Kitchen
Laundry area
Bedroom
Bedroom
Bedroom
Bedroom
Bedroom
Bedroom
Bathroom
Shower room
Toilet
Garage
Garden
Terrace
Technical and legal info
General
Protected heritage
No
Recorded inventory of immovable heritage
No
Energy & electricity
Electrical inspection
Inspection report - compliant
Utilities
Electricity modern
Water softener
Energy performance certificate
Yes
Energy label
B
Certificate number
20201026-0002332487-RES-1
Planning information
Urban Planning Permit
No permit issued
Urban Planning Obligation
No
In Inventory of Unexploited Business Premises
No
Subject of a Redesignation Plan
No
Subdivision Permit Issued
No
Pre-emptive Right to Spatial Planning
No
Flood Area
Property not located in a flood plain/area
Renovation Obligation
Niet van toepassing/Non-applicable
Close
Interested?



