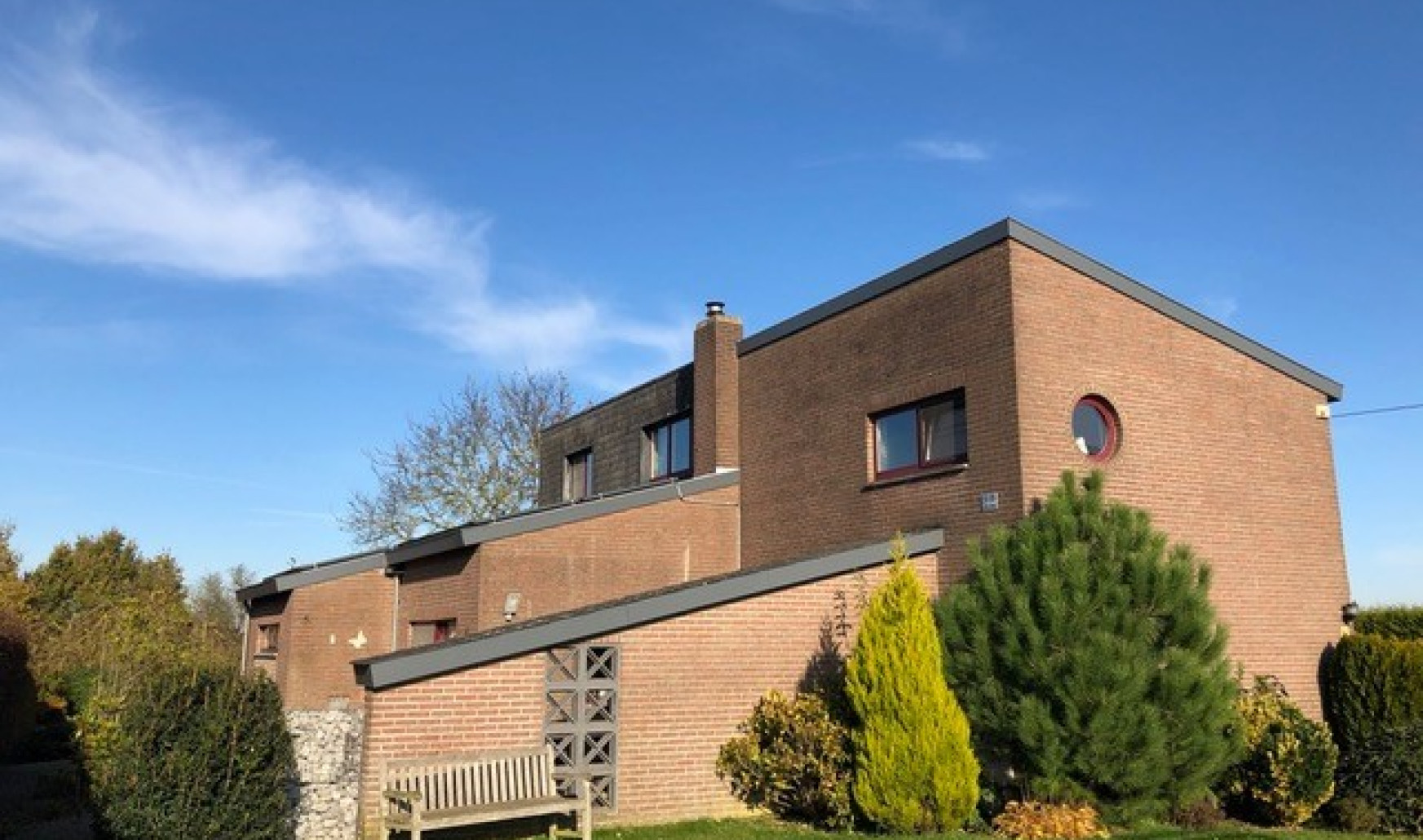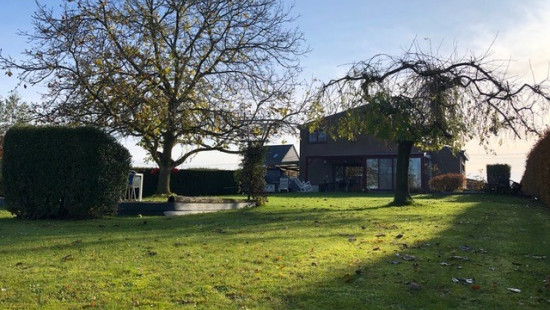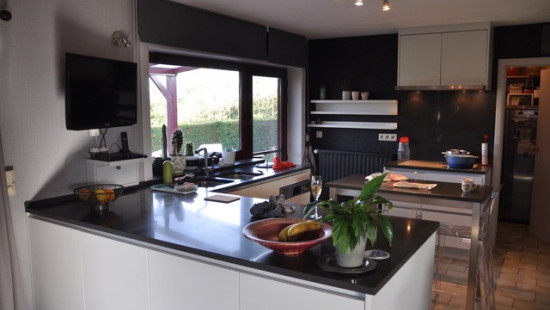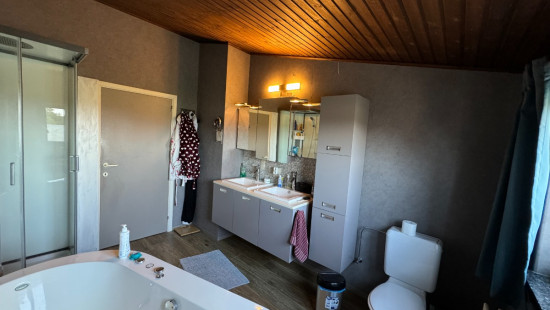
Home in green surroundings between Overijse and Tervuren
€ 1 650/month
House
Detached / open construction
3 bedrooms
1 bathroom(s)
197 m² habitable sp.
1,400 m² ground sp.
C
Property code: 1291641
Description of the property
Specifications
Characteristics
General
Habitable area (m²)
197.00m²
Soil area (m²)
1400.00m²
Surface type
Bruto
Surroundings
Green surroundings
Rural
Close to public transport
Access roads
Available from
Heating
Heating type
Central heating
Heating elements
Radiators
Heating material
Gas
Miscellaneous
Joinery
Aluminium
Wood
Double glazing
Isolation
Detailed information on request
Warm water
Boiler on central heating
Building
Year built
1979
Lift present
No
Solar panels
Solar panels
Solar panels present - Included in the price
Details
Entrance hall
Kitchen
Living room, lounge
Bedroom
Bedroom
Bedroom
Bathroom
Carport
Garden
Garage
Parking space
Carport
Toilet
Dining room
Pantry
Veranda
Office
Technical and legal info
General
Protected heritage
No
Recorded inventory of immovable heritage
No
Energy & electricity
Electrical inspection
No inspection report
Utilities
Gas
Electricity
Rainwater well
Sewer system connection
Cable distribution
Internet
Water softener
Energy label
C
Calculated specific energy consumption
293
Planning information
Urban Planning Permit
No permit issued
Urban Planning Obligation
No
In Inventory of Unexploited Business Premises
No
Subject of a Redesignation Plan
No
Subdivision Permit Issued
No
Pre-emptive Right to Spatial Planning
No
Flood Area
Property not located in a flood plain/area
Renovation Obligation
Niet van toepassing/Non-applicable
Close
Interested?



