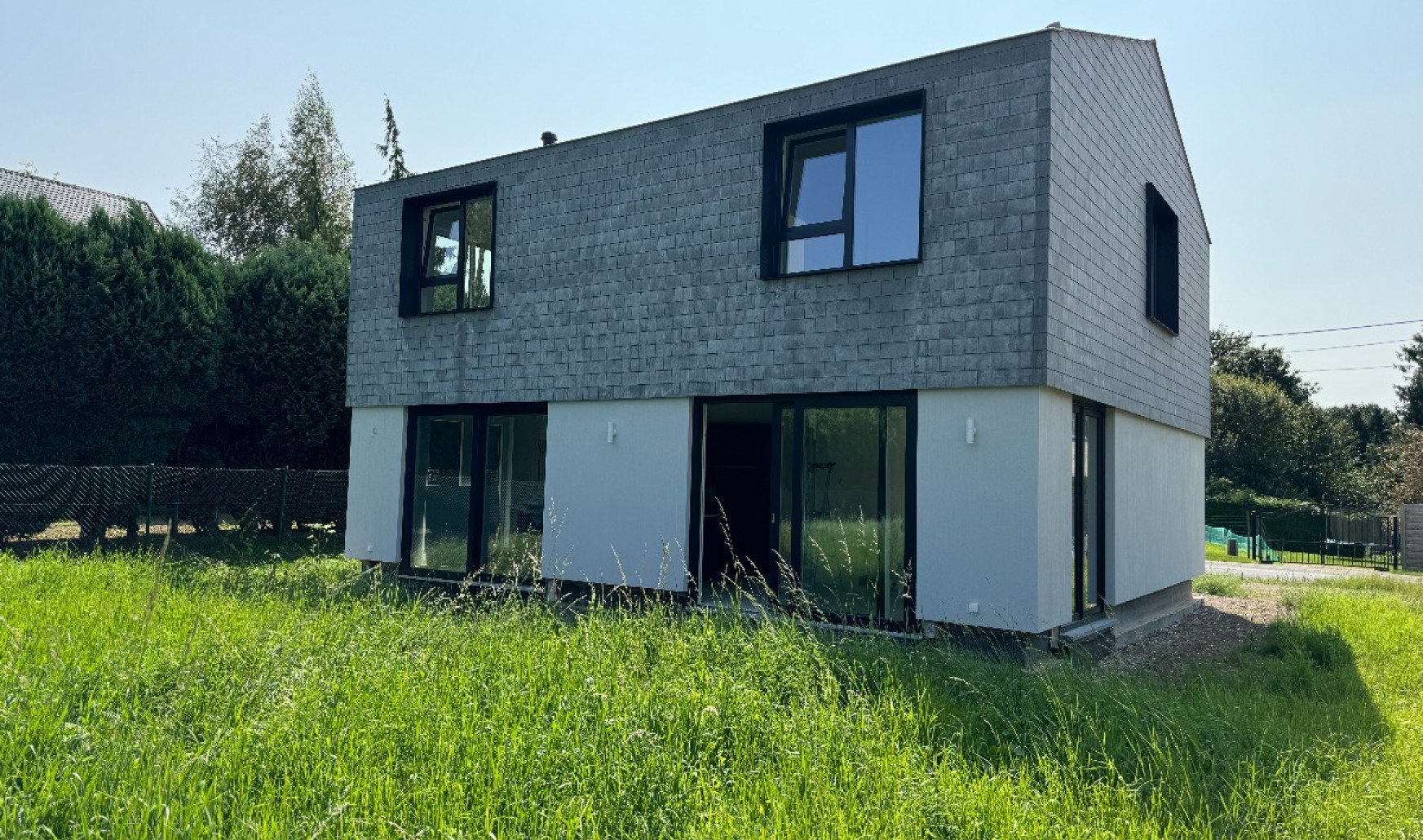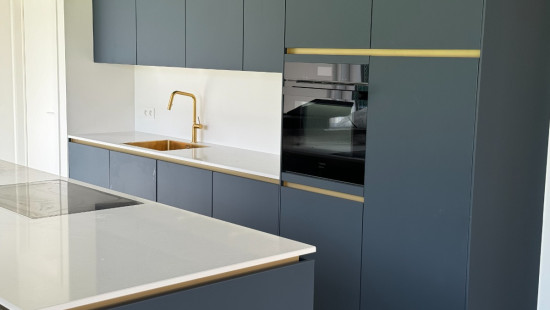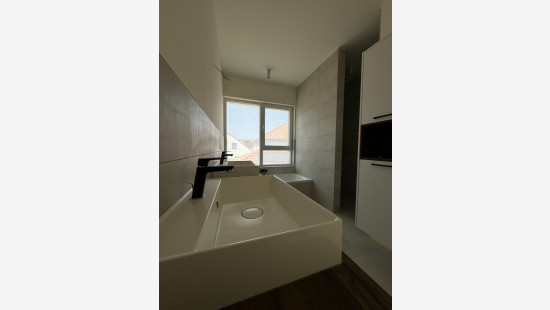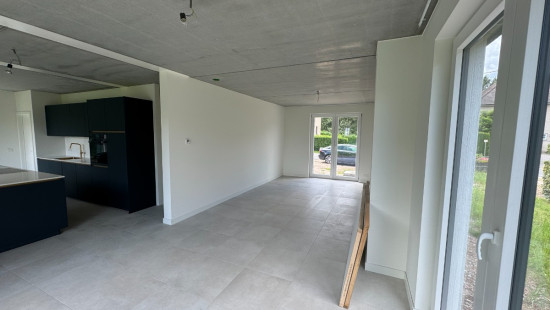
House
Detached / open construction
4 bedrooms
2 bathroom(s)
184 m² habitable sp.
782 m² ground sp.
A+
Property code: 1280822
Description of the property
Specifications
Characteristics
General
Habitable area (m²)
183.50m²
Soil area (m²)
782.00m²
Surface type
Bruto
Surroundings
Park
Rural
Near school
Residential area (villas)
Near railway station
Access roads
Available from
Heating
Heating type
Central heating
Heating elements
Underfloor heating
Heating material
Heat pump (air)
Miscellaneous
Joinery
PVC
Isolation
Detailed information on request
See specifications
Warm water
Flow-through system on central heating
Building
Miscellaneous
Ventilation
Lift present
No
Details
Entrance hall
Office
Toilet
Living room, lounge
Kitchen
Storage
Bedroom
Bedroom
Bathroom
Toilet
Shower room
Bedroom
Bedroom
Dressing room, walk-in closet
Parking space
Garden
Technical and legal info
General
Protected heritage
No
Recorded inventory of immovable heritage
No
Energy & electricity
Utilities
Rainwater well
Sewer system connection
City water
Electricity modern
Energy label
A+
Planning information
Urban Planning Permit
No permit issued
Urban Planning Obligation
No
In Inventory of Unexploited Business Premises
No
Subject of a Redesignation Plan
No
Subdivision Permit Issued
No
Pre-emptive Right to Spatial Planning
No
Flood Area
Property not located in a flood plain/area
Renovation Obligation
Niet van toepassing/Non-applicable
Close
Interested?



