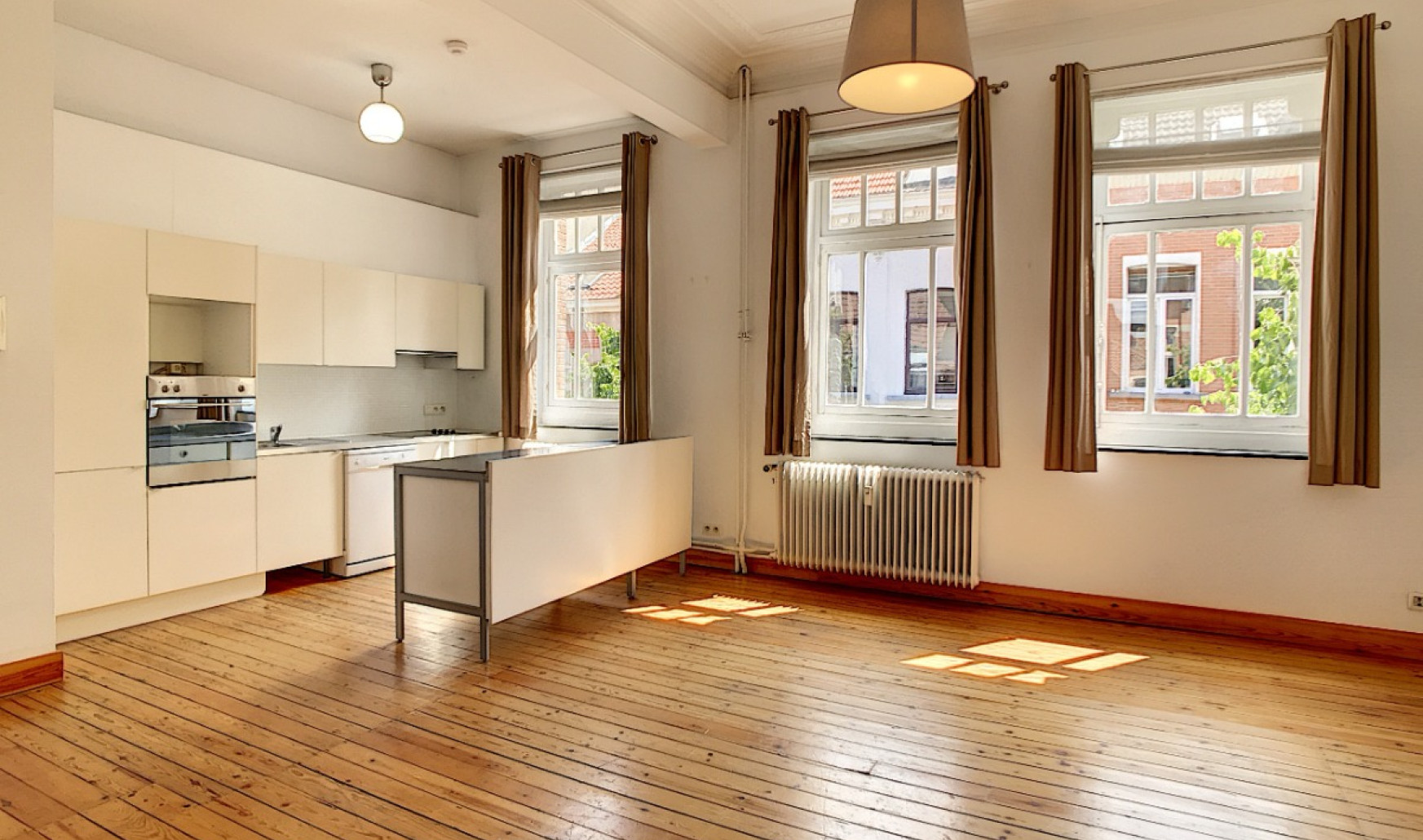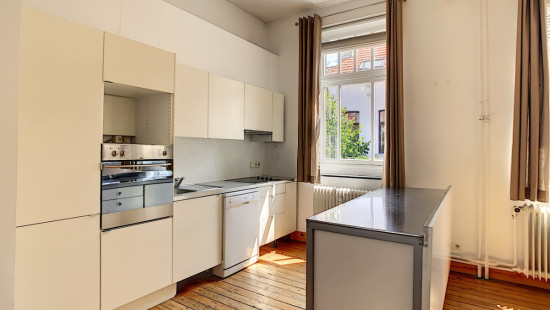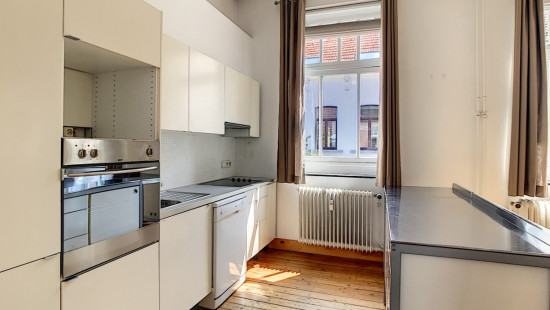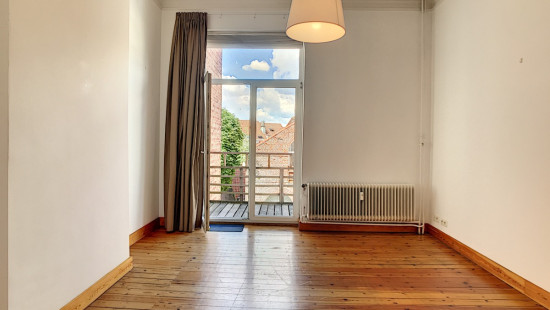
Flat, apartment
2 facades / enclosed building
2 bedrooms
1 bathroom(s)
120 m² habitable sp.
Property code: 1283256
Description of the property
Specifications
Characteristics
General
Habitable area (m²)
120.00m²
Surface type
Bruto
Plot orientation
West
Orientation frontage
East
Surroundings
Nightlife area
Near school
Close to public transport
Near park
Near railway station
Monthly costs
€150.00
Common costs
€150.00
Available from
Heating
Heating type
Collective heating / Communal heating
Heating elements
Radiators with thermostatic valve
Central heating boiler, furnace
Heating material
Gas
Miscellaneous
Joinery
Wood
Single glazing
Double glazing
Isolation
Roof
Mouldings
Warm water
Electric boiler
Building
Floor
2
Amount of floors
3
Miscellaneous
Intercom
Videophone
Lift present
No
Details
Entrance hall
Living room, lounge
Kitchen
Bathroom
Toilet
Terrace
Night hall
Bedroom
Bedroom
Laundry area
Technical and legal info
General
Protected heritage
No
Recorded inventory of immovable heritage
No
Energy & electricity
Utilities
Gas
Electricity
Cable distribution
City water
Telephone
Internet
Energy performance certificate
Yes
Energy label
D
Calculated specific energy consumption
205
CO2 emission
41.00
Planning information
Urban Planning Permit
Permit issued
Urban Planning Obligation
No
In Inventory of Unexploited Business Premises
No
Subject of a Redesignation Plan
No
Subdivision Permit Issued
No
Pre-emptive Right to Spatial Planning
No
Flood Area
Property not located in a flood plain/area
Renovation Obligation
Niet van toepassing/Non-applicable
Close
Interested?



