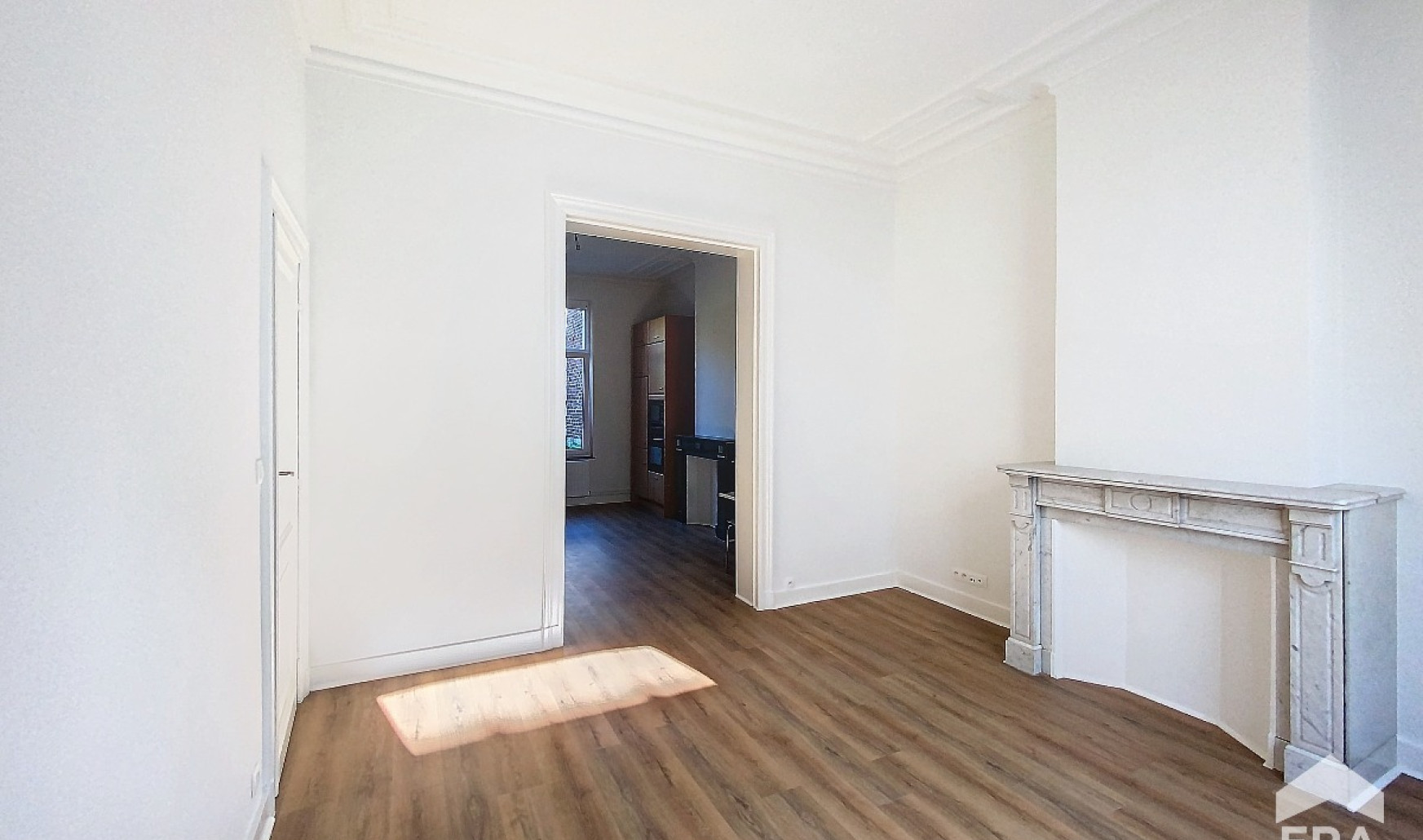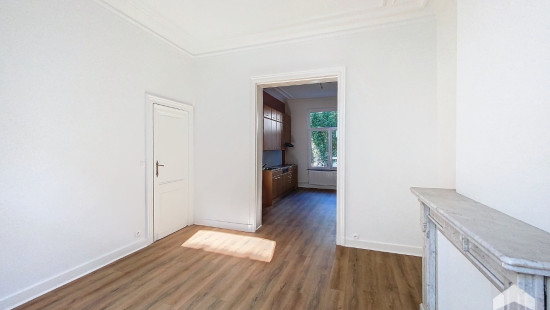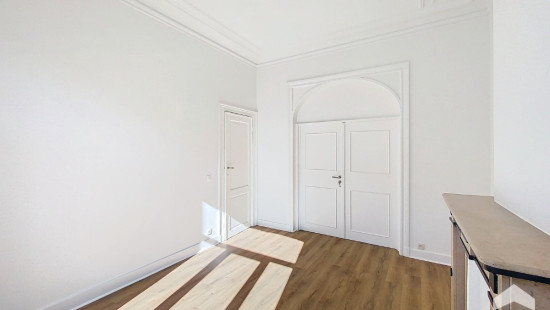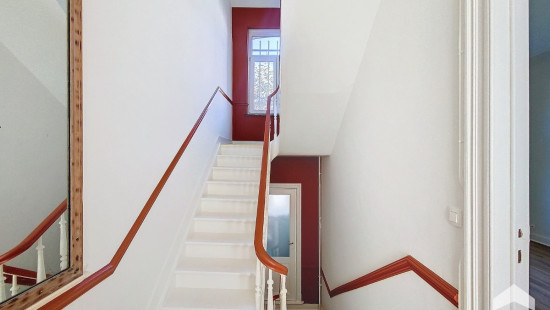
House
2 facades / enclosed building
4 bedrooms
2 bathroom(s)
170 m² habitable sp.
220 m² ground sp.
Property code: 1295126
Description of the property
Specifications
Characteristics
General
Habitable area (m²)
170.00m²
Soil area (m²)
220.00m²
Surface type
Net
Surroundings
Nightlife area
Park
Residential
Near school
Close to public transport
Near park
Zoning plan/scheme
Monthly costs
€0.00
Provision
€0.00
Heating
Heating type
Individual heating
Heating elements
Radiators
Heating material
Gas
Miscellaneous
Joinery
Undetermined
Double glazing
Isolation
Roof
Glazing
Detailed information on request
Mouldings
Warm water
Separate water heater, boiler
Building
Amount of floors
2
Miscellaneous
Roller shutters
Lift present
No
Details
Bedroom
Bedroom
Shower room
Night hall
Bedroom
Bedroom
Bathroom
Night hall
Toilet
Entrance hall
Living room, lounge
Kitchen
Basement
Multi-purpose room
Hall
Garden
Technical and legal info
General
Protected heritage
No
Recorded inventory of immovable heritage
No
Energy & electricity
Utilities
Gas
Electricity
Sewer system connection
City water
Telephone
Electricity individual
Internet
Detailed information on request
Energy label
D
E-level
D
Planning information
Urban Planning Permit
No permit issued
Urban Planning Obligation
No
In Inventory of Unexploited Business Premises
No
Subject of a Redesignation Plan
No
Subdivision Permit Issued
No
Pre-emptive Right to Spatial Planning
No
Flood Area
Property not located in a flood plain/area
Renovation Obligation
Niet van toepassing/Non-applicable
Close
In option




















