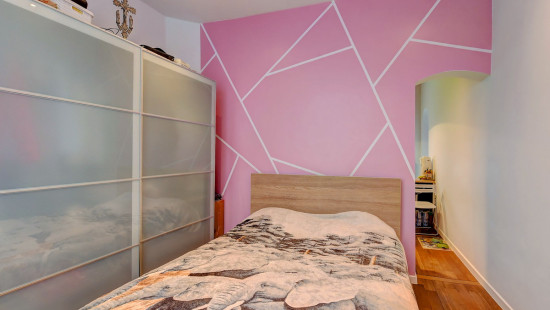
Charming Duplex Apartment with 2 Bedrooms
€ 1 250/month




Show +15 photo(s)















Flat, apartment
Semi-detached
2 bedrooms (3 possible)
1 bathroom(s)
92 m² habitable sp.
Property code: 1361295
Description of the property
Specifications
Characteristics
General
Habitable area (m²)
92.00m²
Surface type
Brut
Surroundings
Centre
Near school
Close to public transport
Near park
Access roads
Taxable income
€670,00
Monthly costs
€65.00
Available from
Heating
Heating type
Individual heating
Heating elements
Condensing boiler
Heating material
Gas
Miscellaneous
Joinery
PVC
Double glazing
Isolation
Roof
Warm water
Gas boiler
Building
Year built
2012
Floor
2
Amount of floors
3
Miscellaneous
Ventilation
Lift present
No
Details
Entrance hall
Toilet
Living room, lounge
Kitchen
Bedroom
Stairwell
Bedroom
Office
Bathroom
Technical and legal info
General
Protected heritage
No
Recorded inventory of immovable heritage
No
Rental agreement
woninghuurovereenkomst - korte duur (< 3 jaar)
Date of last rental payment
Amount of last rent
€0.00
Energy & electricity
Electrical inspection
Inspection report - compliant
Utilities
Gas
City water
Telephone
Electricity individual
Internet
Energy performance certificate
Yes
Energy label
E
Certificate number
0000694794-01-4
Calculated specific energy consumption
221
Planning information
Urban Planning Obligation
Yes
In Inventory of Unexploited Business Premises
No
Subject of a Redesignation Plan
No
Subdivision Permit Issued
No
Pre-emptive Right to Spatial Planning
No
Urban destination
Woongebied met residentieel karakter
Renovation Obligation
Niet van toepassing/Non-applicable
In water sensetive area
Niet van toepassing/Non-applicable
Close
