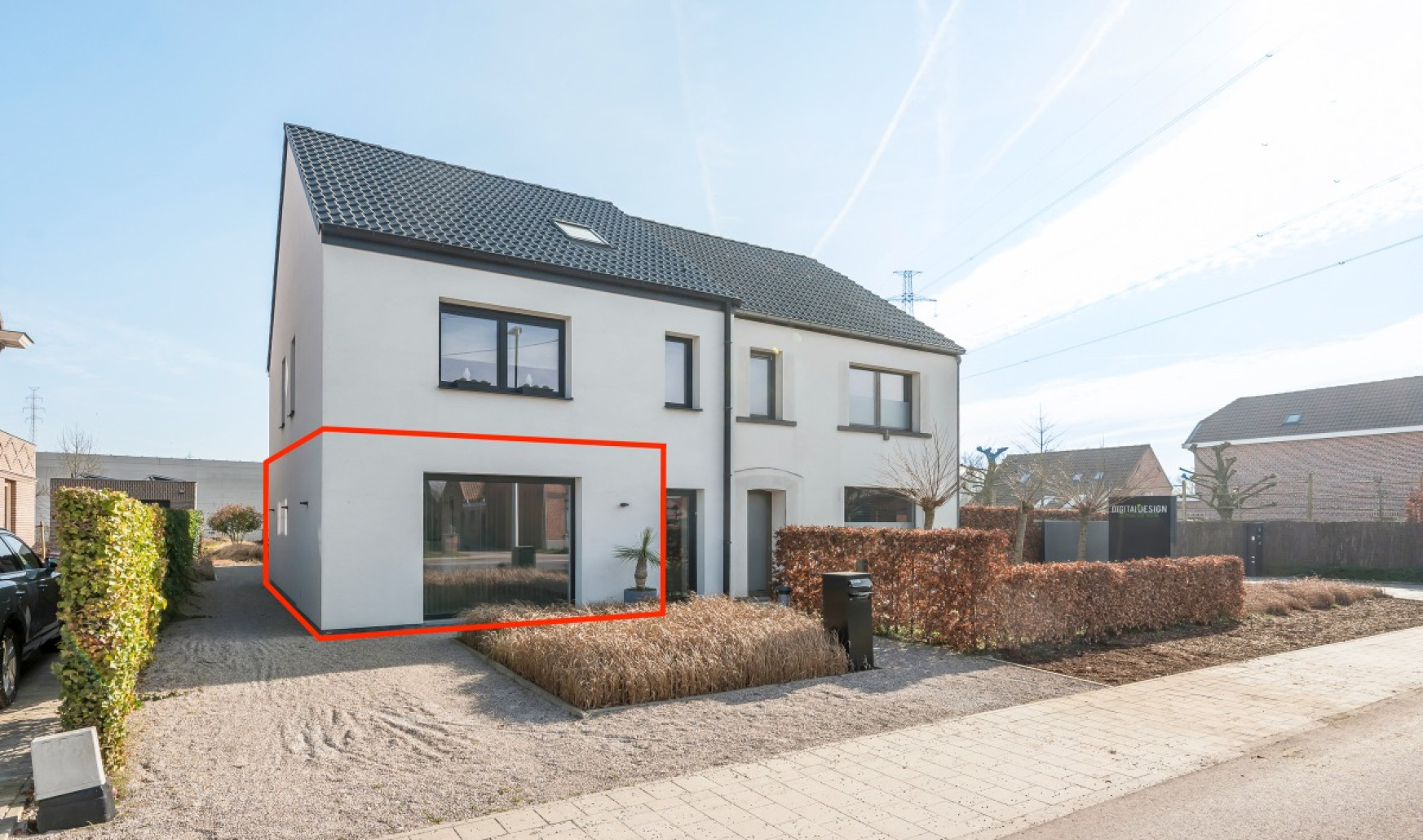
Commercial property
Semi-detached
49 m² habitable sp.
115 m² ground sp.
Property code: 1351818
Specifications
Characteristics
General
Habitable area (m²)
48.80m²
Soil area (m²)
115.00m²
Surface type
Brut
Surroundings
Social environment
Town centre
Near school
Close to public transport
Access roads
Monthly costs
€0.00
Heating
Heating type
Central heating
Heating elements
Radiators with thermostatic valve
Heating material
Gas
Miscellaneous
Joinery
Aluminium
Super-insulating high-efficiency glass
Isolation
Roof
Floor slab
Glazing
Wall
Roof insulation
Warm water
Flow-through system on central heating
High-efficiency boiler
Building
Floor
0
Amount of floors
2
Miscellaneous
Ventilation
Lift present
No
Details
Commercial premises
Kitchen
Toilet
Technical and legal info
General
Protected heritage
No
Recorded inventory of immovable heritage
No
Energy & electricity
Utilities
Gas
Electricity
City water
Electricity individual
Internet
Energy performance certificate
Yes
Energy label
-
EPB
Yes
Certificate number
46021-G-OMV_2020117853/EP18454/SV/A001/D01
Calculated total energy consumption
65.67
Planning information
Urban Planning Permit
No permit issued
Urban Planning Obligation
No
In Inventory of Unexploited Business Premises
No
Subject of a Redesignation Plan
No
Subdivision Permit Issued
No
Pre-emptive Right to Spatial Planning
No
Urban destination
Residential area
Flood Area
Property not located in a flood plain/area
P(arcel) Score
Onbekend
G(building) Score
Onbekend
Renovation Obligation
Niet van toepassing/Non-applicable
In water sensetive area
Niet van toepassing/Non-applicable
Close







