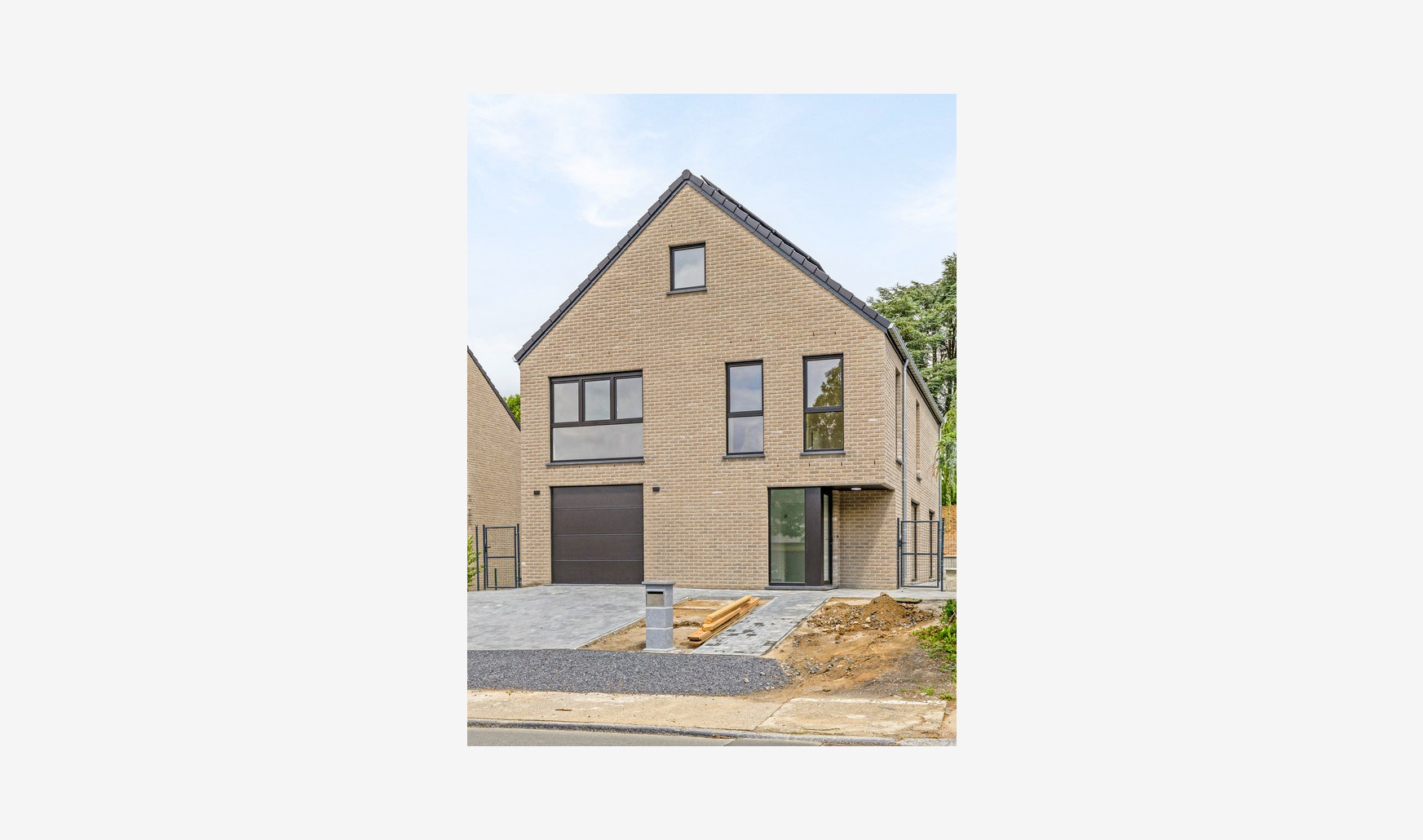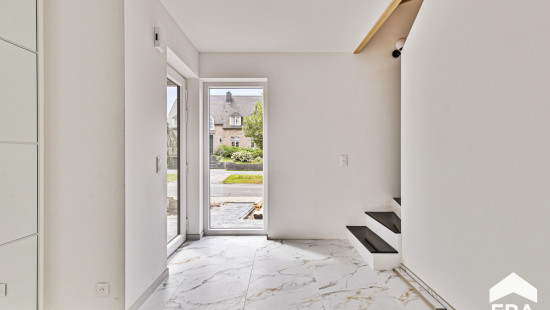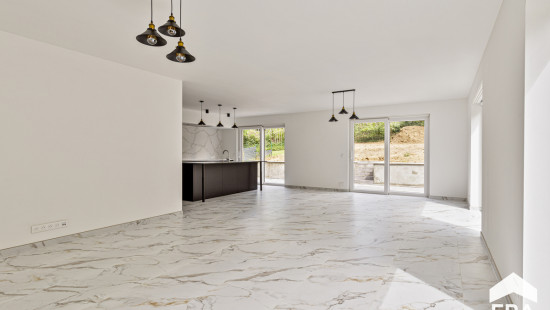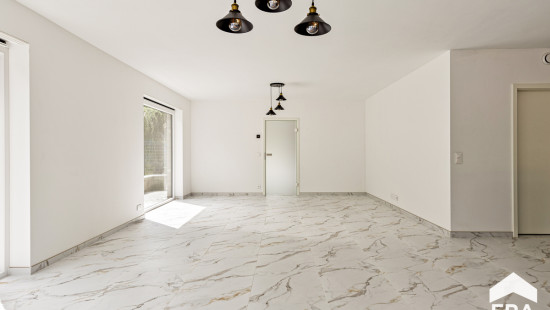
Luxurious and super energy-efficient home, 5 bedrooms 2 bath
€ 3 000/month
House
Detached / open construction
3 bedrooms (5 possible)
2 bathroom(s)
288 m² habitable sp.
712 m² ground sp.
Property code: 1281088
Description of the property
Specifications
Characteristics
General
Habitable area (m²)
288.00m²
Soil area (m²)
712.00m²
Built area (m²)
114.00m²
Surface type
Bruto
Plot orientation
North
Orientation frontage
South
Surroundings
Residential
Rural
Close to public transport
Heating
Heating type
Individual heating
Heating elements
Radiators
Underfloor heating
Heating material
Solar panels
Heat pump (air)
Miscellaneous
Joinery
PVC
Double glazing
Isolation
Roof
Cavity insulation
Floor slab
Glazing
Warm water
Heat pump
Building
Year built
2024
Lift present
No
Details
Entrance hall
Toilet
Living room, lounge
Kitchen
Garage
Terrace
Garden
Night hall
Office
Bedroom
Bedroom
Bedroom
Bathroom
Dressing room, walk-in closet
Bathroom
Attic
Storage
Toilet
Technical and legal info
General
Protected heritage
No
Recorded inventory of immovable heritage
No
Energy & electricity
Utilities
Detailed information on request
Energy label
-
Planning information
Urban Planning Permit
Permit issued
Urban Planning Obligation
No
In Inventory of Unexploited Business Premises
No
Subject of a Redesignation Plan
No
Subdivision Permit Issued
No
Pre-emptive Right to Spatial Planning
No
Urban destination
Residential area
Flood Area
Property not located in a flood plain/area
P(arcel) Score
klasse A
G(building) Score
klasse A
Renovation Obligation
Niet van toepassing/Non-applicable
Close
Interested?



