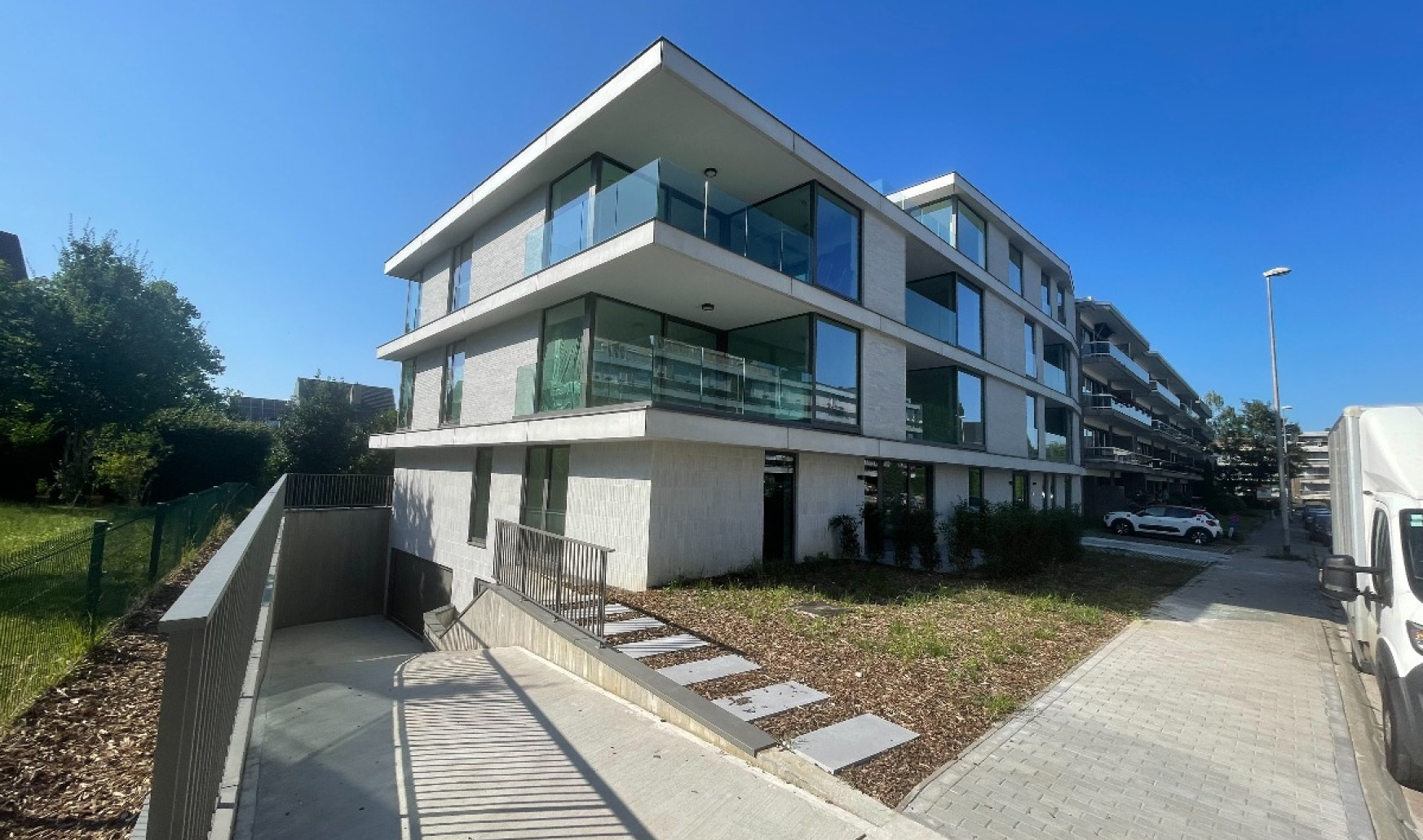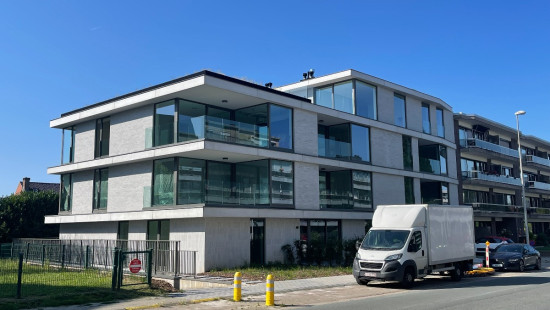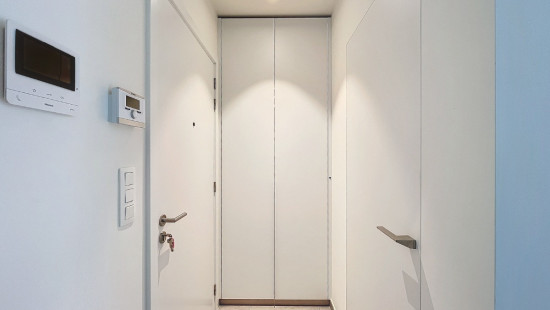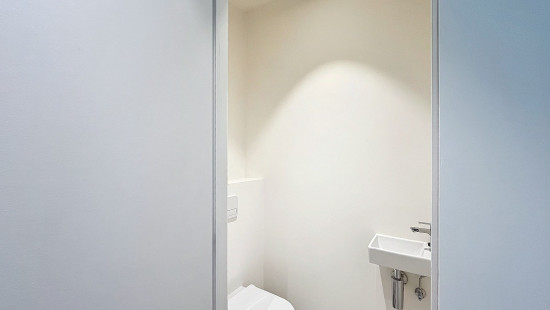
Stunning New-Build Apartment with Terrace and Parking Space
Rented




Show +20 photo(s)




















Flat, apartment
2 facades / enclosed building
1 bedrooms
1 bathroom(s)
61 m² habitable sp.
61 m² ground sp.
Property code: 1298172
Description of the property
Specifications
Characteristics
General
Habitable area (m²)
61.00m²
Soil area (m²)
61.00m²
Surface type
Brut
Surroundings
City outskirts
Town centre
Near school
Close to public transport
Access roads
Monthly costs
€0.00
Provision
€100.00
Heating
Heating type
Individual heating
Heating elements
Underfloor heating
Heating material
Heat pump (water)
Miscellaneous
Joinery
Aluminium
Double glazing
Isolation
See specifications
Warm water
Heat pump
Building
Year built
2023
Floor
0
Amount of floors
3
Miscellaneous
Videophone
Ventilation
Lift present
Yes
Details
Entrance hall
Bathroom
Living room, lounge
Kitchen
Terrace
Storage
Bedroom
Terrace
Technical and legal info
General
Protected heritage
No
Recorded inventory of immovable heritage
No
Energy & electricity
Electrical inspection
Inspection report pending
Utilities
Electricity
Sewer system connection
City water
Electricity individual
Energy performance certificate
Requested
Energy label
-
Planning information
Urban Planning Permit
Permit issued
Urban Planning Obligation
No
In Inventory of Unexploited Business Premises
No
Subject of a Redesignation Plan
No
Summons
Geen rechterlijke herstelmaatregel of bestuurlijke maatregel opgelegd
Subdivision Permit Issued
No
Pre-emptive Right to Spatial Planning
No
Urban destination
Residential area
P(arcel) Score
klasse B
G(building) Score
klasse A
Renovation Obligation
Niet van toepassing/Non-applicable
In water sensetive area
Niet van toepassing/Non-applicable
Close
Rented