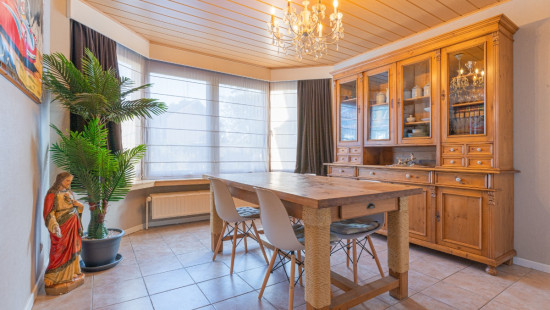
Rustig gelegen bel-etage te Temse
Rented




Show +11 photo(s)











House
2 facades / enclosed building
2 bedrooms
1 bathroom(s)
210 m² habitable sp.
210 m² ground sp.
B
Property code: 1334195
Specifications
Characteristics
General
Habitable area (m²)
210.00m²
Soil area (m²)
210.00m²
Surface type
Brut
Surroundings
Town centre
Monthly costs
€0.00
Available from
Heating
Heating type
Central heating
Heating elements
Radiators
Heating material
Gas
Miscellaneous
Joinery
PVC
Double glazing
Isolation
Roof
Glazing
Wall
Roof insulation
Warm water
Flow-through system on central heating
Building
Lift present
No
Details
Dining room
Kitchen
Living room, lounge
Veranda
Terrace
Garage
Garden
Entrance hall
Night hall
Bedroom
Bedroom
Bathroom
Toilet
Technical and legal info
General
Protected heritage
No
Recorded inventory of immovable heritage
No
Energy & electricity
Utilities
Gas
Electricity
City water
Telephone
Internet
Energy performance certificate
Yes
Energy label
B
Certificate number
20250127-0003511369-RES-1
Calculated specific energy consumption
193
Planning information
Urban Planning Permit
No permit issued
Urban Planning Obligation
No
In Inventory of Unexploited Business Premises
No
Subject of a Redesignation Plan
No
Subdivision Permit Issued
No
Pre-emptive Right to Spatial Planning
No
Urban destination
Residential area
P(arcel) Score
Onbekend
G(building) Score
Onbekend
Renovation Obligation
Niet van toepassing/Non-applicable
In water sensetive area
Niet van toepassing/Non-applicable
Close
