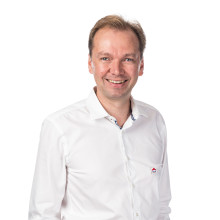
Apartment in the Center, 2 Bedrooms, Terrace & Parking
Rented




Show +12 photo(s)












Flat, apartment
2 facades / enclosed building
2 bedrooms
1 bathroom(s)
Property code: 1075797
Description of the property
Specifications
Characteristics
General
Arable area (m²)
97.00m²
Surface type
Brut
Surroundings
Centre
Green surroundings
Residential
Near school
Close to public transport
Near park
Comfort guarantee
Basic
Monthly costs
€85.00
Available from
Heating
Heating type
Central heating
Heating elements
Radiators
Heating material
Gas
Miscellaneous
Joinery
Aluminium
PVC
Isolation
Cavity insulation
Floor slab
Glazing
Roof insulation
Warm water
Boiler on central heating
Building
Year built
2017
Floor
1
Amount of floors
4
Miscellaneous
Intercom
Ventilation
Lift present
Yes
Details
Entrance hall
Toilet
Storage
Bathroom
Bedroom
Bedroom
Living room, lounge
Kitchen
Terrace
Basement
Parking space
Technical and legal info
General
Protected heritage
No
Recorded inventory of immovable heritage
No
Energy & electricity
Electrical inspection
Inspection report - compliant
Utilities
Gas
Electricity
Sewer system connection
Cable distribution
City water
Telephone
Internet
Energy performance certificate
Yes
Energy label
-
Certificate number
24104-G-20150262/EP07924/F160/D01/SD062
Planning information
Urban Planning Permit
Permit issued
Urban Planning Obligation
No
In Inventory of Unexploited Business Premises
No
Subject of a Redesignation Plan
No
Subdivision Permit Issued
No
Pre-emptive Right to Spatial Planning
No
Urban destination
Residential area
Flood Area
Property not located in a flood plain/area
P(arcel) Score
klasse A
G(building) Score
klasse D
Renovation Obligation
Niet van toepassing/Non-applicable
In water sensetive area
Niet van toepassing/Non-applicable
Close
