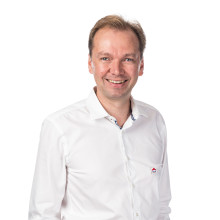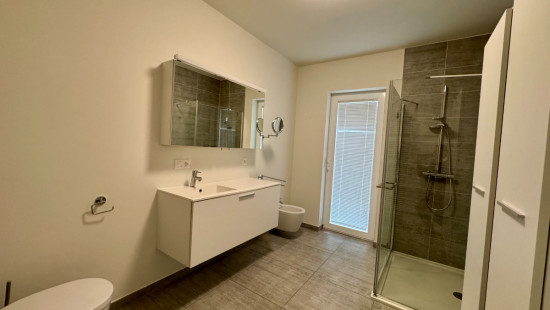
Flat, apartment
Semi-detached
3 bedrooms
2 bathroom(s)
135 m² habitable sp.
1 m² ground sp.
A
Property code: 1366093
Description of the property
Specifications
Characteristics
General
Habitable area (m²)
135.00m²
Soil area (m²)
1.00m²
Built area (m²)
1.00m²
Surface type
Brut
Surroundings
Centre
Green surroundings
On the edge of water
Residential
Near school
Close to public transport
Forest/Park
Unobstructed view
Access roads
Monthly costs
€200.00
Available from
Heating
Heating type
Central heating
Heating elements
Radiators
Heating material
Gas
Miscellaneous
Joinery
Double glazing
Isolation
See energy performance certificate
Warm water
Flow-through system on central heating
Building
Year built
2015
Floor
0
Miscellaneous
Air conditioning
Electric sun protection
Videophone
Ventilation
Lift present
Yes
Details
Bathroom
Storage
Shower room
Bicycle storage, bicycle shed
Entrance hall
Basement
Kitchen
Parking space
Bedroom
Bedroom
Bedroom
Terrace
Toilet
Garden
Living room, lounge
Technical and legal info
General
Protected heritage
No
Recorded inventory of immovable heritage
No
Energy & electricity
Utilities
Sewer system connection
Internet
Energy performance certificate
Yes
Energy label
A
Certificate number
24104-G-20110227/EP14478/P111/D02/SD003
Calculated specific energy consumption
89.96
Planning information
Urban Planning Permit
No permit issued
Urban Planning Obligation
No
In Inventory of Unexploited Business Premises
No
Subject of a Redesignation Plan
No
Subdivision Permit Issued
No
Pre-emptive Right to Spatial Planning
No
Flood Area
Property not located in a flood plain/area
Renovation Obligation
Niet van toepassing/Non-applicable
In water sensetive area
Niet van toepassing/Non-applicable
Close























