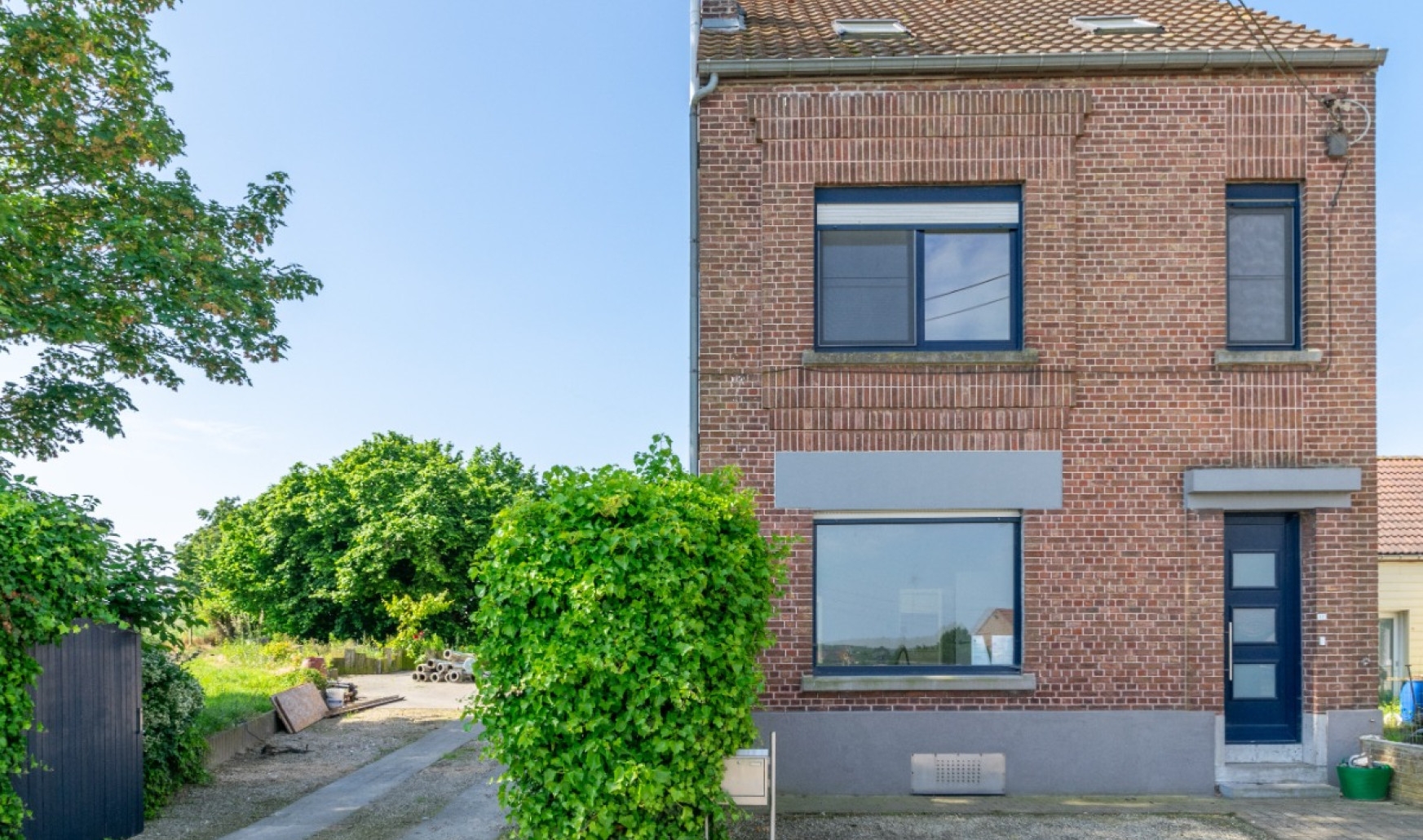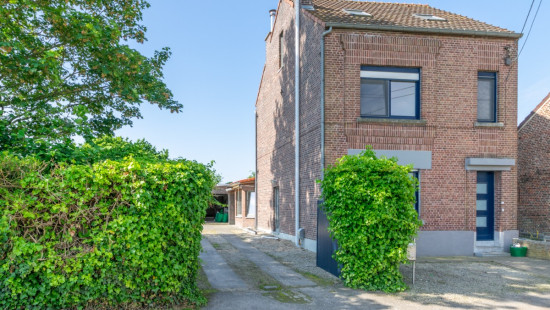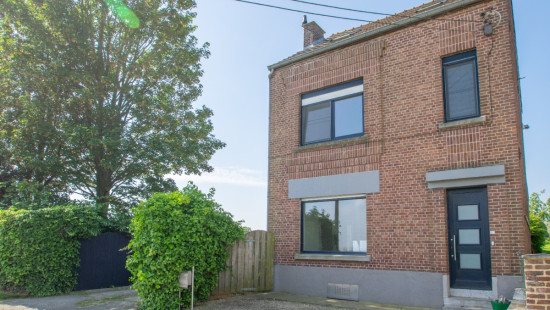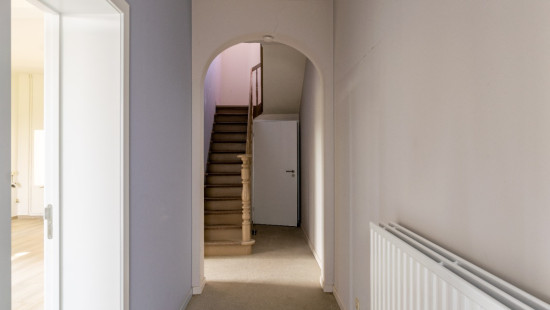
Quietly located 3-bedroom house with garage in Kumtich
€ 1 200/month
House
Detached / open construction
3 bedrooms
1 bathroom(s)
220 m² habitable sp.
600 m² ground sp.
D
Property code: 1257731
Description of the property
Specifications
Characteristics
General
Habitable area (m²)
220.00m²
Soil area (m²)
600.00m²
Surface type
Bruto
Plot orientation
South
Orientation frontage
North
Surroundings
Town centre
Green surroundings
Residential
Rural
Access roads
Comfort guarantee
Basic
Heating
Heating type
Central heating
Heating elements
Radiators
Heating material
Gas
Miscellaneous
Joinery
PVC
Double glazing
Isolation
Roof
Glazing
Warm water
Solar boiler
Building
Lift present
No
Details
Entrance hall
Living room, lounge
Kitchen
Storage
Bathroom
Night hall
Bedroom
Bedroom
Bedroom
Attic
Toilet
Garage
Garden
Technical and legal info
General
Protected heritage
No
Recorded inventory of immovable heritage
No
Energy & electricity
Utilities
Gas
Electricity
Cable distribution
City water
Electricity individual
Electricity modern
Internet
Energy performance certificate
Yes
Energy label
D
Calculated specific energy consumption
305
Planning information
Urban Planning Permit
No permit issued
Urban Planning Obligation
No
In Inventory of Unexploited Business Premises
No
Subject of a Redesignation Plan
No
Subdivision Permit Issued
No
Pre-emptive Right to Spatial Planning
No
Urban destination
Agrarisch gebied
P(arcel) Score
klasse B
G(building) Score
klasse B
Renovation Obligation
Niet van toepassing/Non-applicable
Close
Interested?



