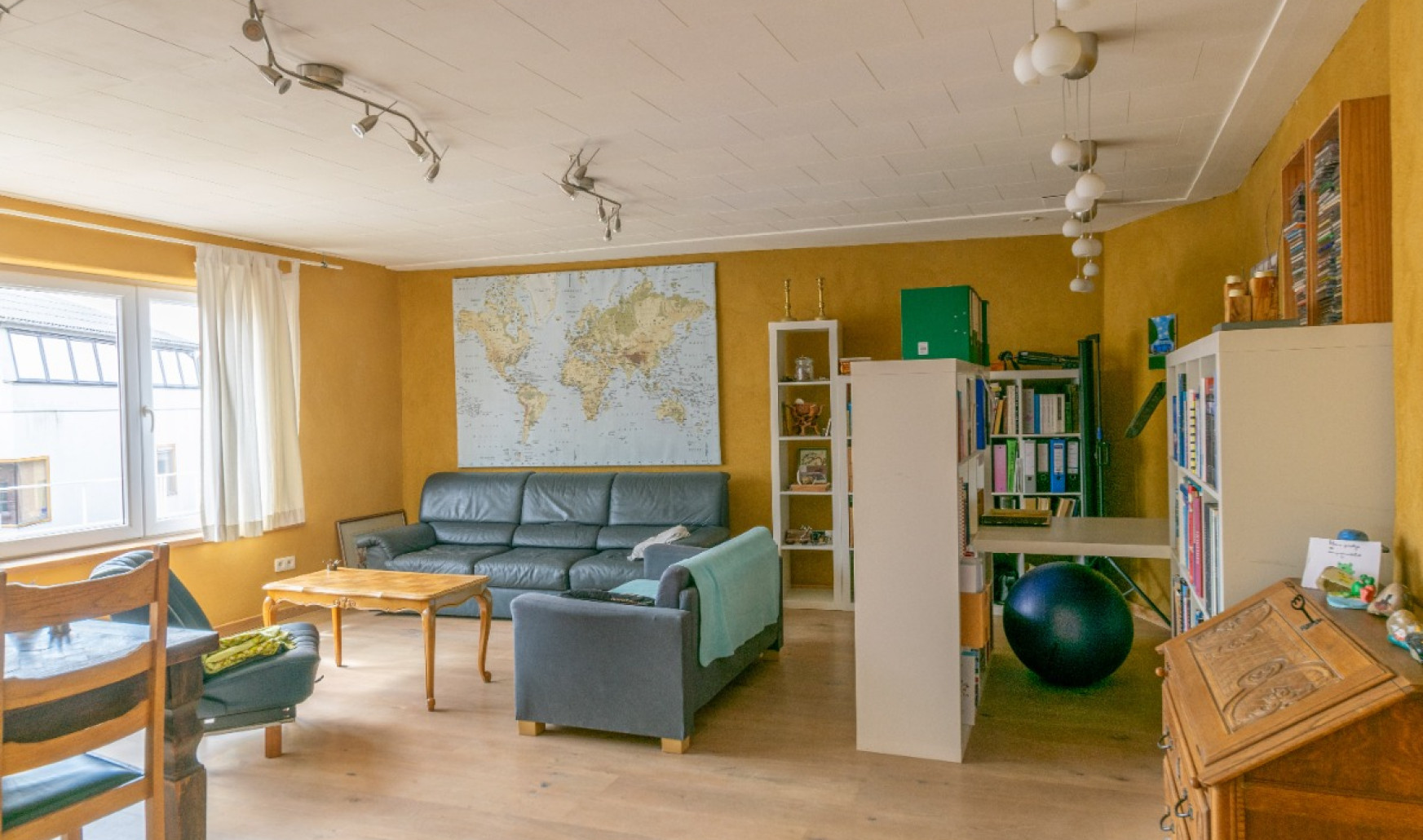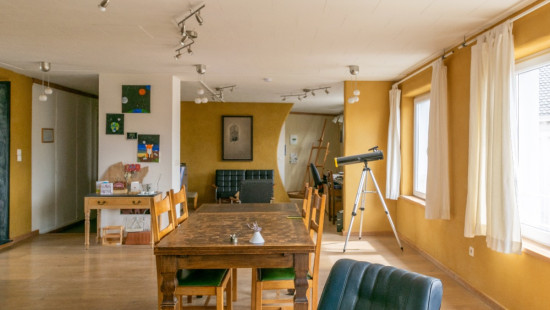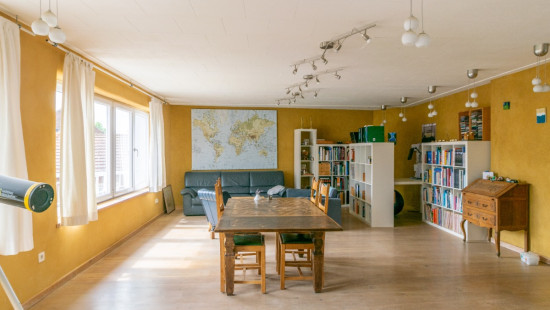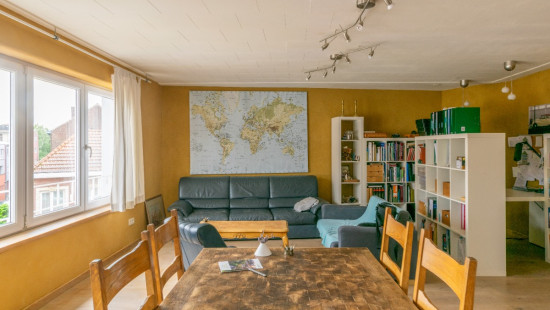
Spacious house with 3 bedrooms in the centre of Tienen
€ 1 200/month
House
2 facades / enclosed building
3 bedrooms
2 bathroom(s)
170 m² habitable sp.
165 m² ground sp.
A
Property code: 1266180
Description of the property
Specifications
Characteristics
General
Habitable area (m²)
170.00m²
Soil area (m²)
165.00m²
Width surface (m)
15.00m
Surface type
Netto
Surroundings
Centre
Town centre
Residential
Access roads
Comfort guarantee
Basic
Heating
Heating type
Central heating
Heating elements
Radiators
Underfloor heating
Heating material
Gas
Miscellaneous
Joinery
PVC
Double glazing
Isolation
Roof
Glazing
Warm water
Boiler on central heating
Building
Lift present
No
Details
Stairwell
Night hall
Storage
Bedroom
Bedroom
Bedroom
Bathroom
Bathroom
Terrace
Garden
Stairwell
Hall
Living room, lounge
Kitchen
Technical and legal info
General
Protected heritage
No
Recorded inventory of immovable heritage
No
Energy & electricity
Utilities
Gas
Electricity
Sewer system connection
Cable distribution
Photovoltaic panels
City water
Electricity modern
Internet
Energy performance certificate
Yes
Energy label
A
Calculated specific energy consumption
92
Planning information
Urban Planning Permit
Permit issued
Urban Planning Obligation
No
In Inventory of Unexploited Business Premises
No
Subject of a Redesignation Plan
No
Subdivision Permit Issued
No
Pre-emptive Right to Spatial Planning
No
Urban destination
Residential area
Flood Area
Property not located in a flood plain/area
P(arcel) Score
klasse D
G(building) Score
klasse D
Renovation Obligation
Niet van toepassing/Non-applicable
Close
Interested?



