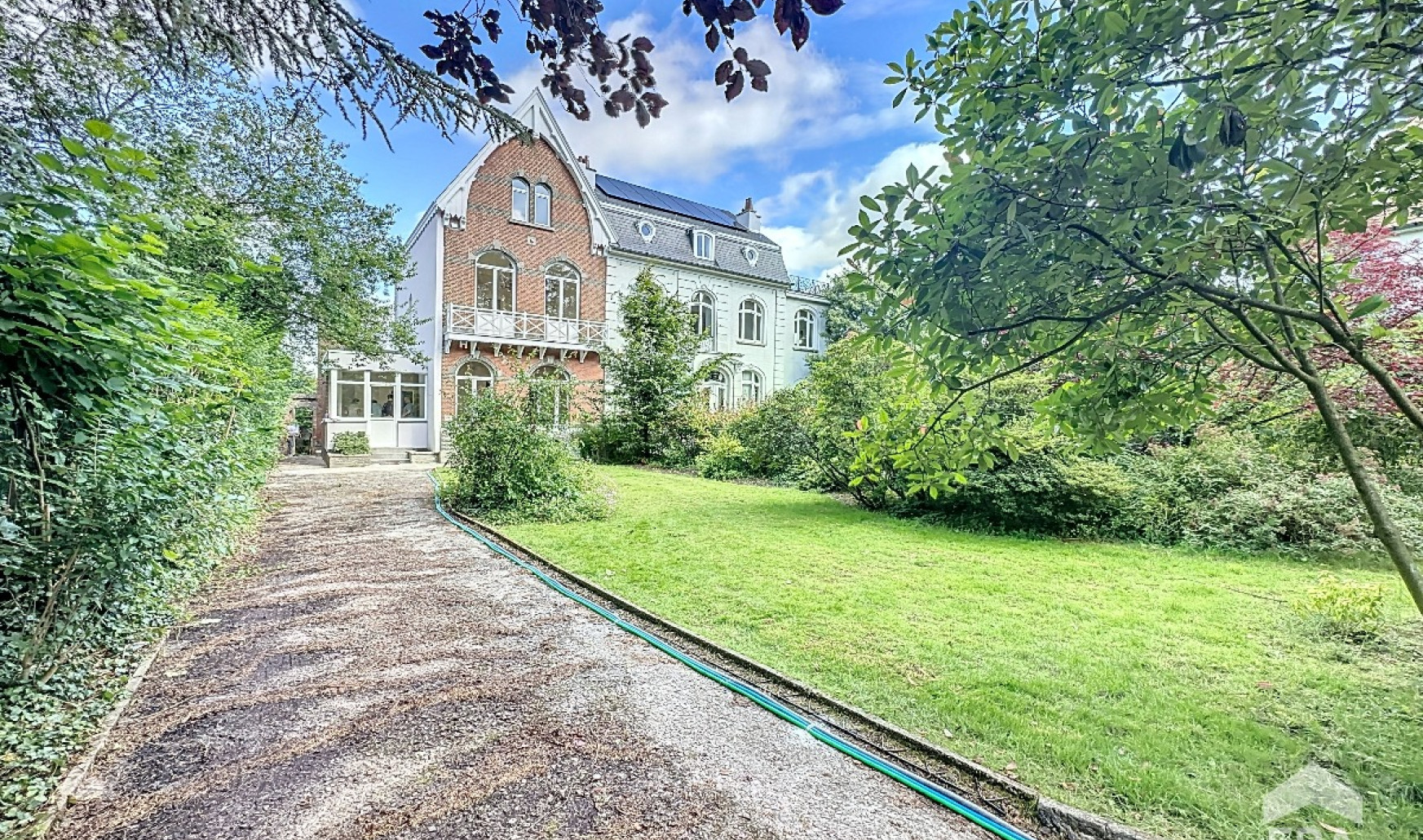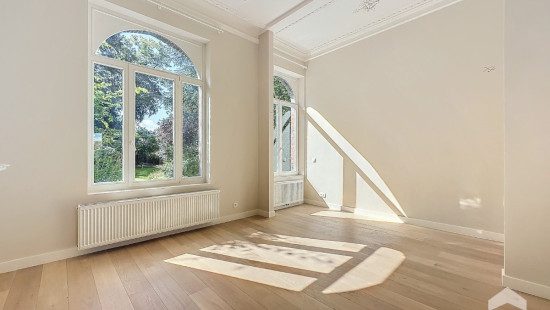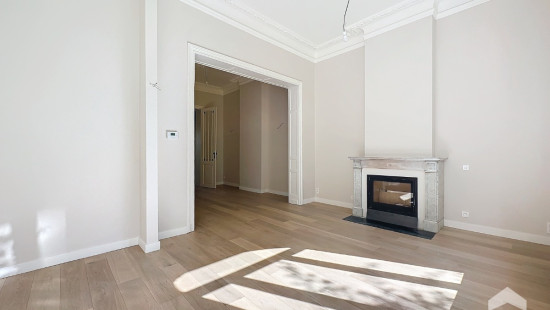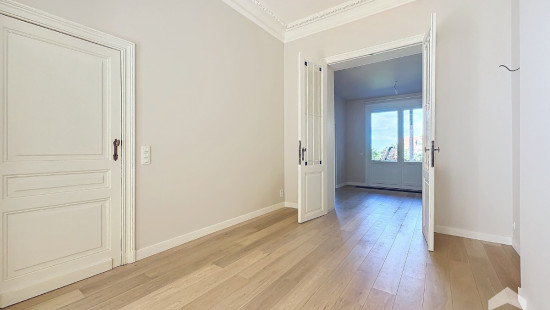
House
2 facades / enclosed building
4 bedrooms
2 bathroom(s)
259 m² habitable sp.
800 m² ground sp.
Property code: 1266281
Description of the property
Specifications
Characteristics
General
Habitable area (m²)
259.00m²
Soil area (m²)
800.00m²
Surface type
Bruto
Surroundings
Wooded
Green surroundings
Residential
Near school
Close to public transport
Residential area (villas)
Near park
Zoning plan/scheme
Near railway station
Monthly costs
€180.00
Heating
Heating type
Individual heating
Heating elements
Radiators
Radiators with thermostatic valve
Central heating boiler, furnace
Heating material
Gas
Miscellaneous
Joinery
Double glazing
Isolation
Roof
Floor slab
Glazing
Façade insulation
Mouldings
Wall
Warm water
Water heater on central heating
Building
Amount of floors
2
Miscellaneous
Alarm
Videophone
Lift present
No
Solar panels
Solar panels
Solar panels present - Included in the price
Details
Bedroom
Bedroom
Attic
Shower room
Night hall
Night hall
Bedroom
Bedroom
Kitchen
Office
Terrace
Garden
Living room, lounge
Dining room
Entrance hall
Toilet
Basement
Bathroom
Technical and legal info
General
Protected heritage
No
Recorded inventory of immovable heritage
No
Energy & electricity
Utilities
Gas
Electricity
Sewer system connection
Cable distribution
Photovoltaic panels
City water
Telephone
Internet
Energy label
C
Calculated specific energy consumption
150
CO2 emission
32.00
Calculated total energy consumption
38755
Planning information
Urban Planning Permit
No permit issued
Urban Planning Obligation
No
In Inventory of Unexploited Business Premises
No
Subject of a Redesignation Plan
No
Subdivision Permit Issued
No
Pre-emptive Right to Spatial Planning
No
Flood Area
Property not located in a flood plain/area
Renovation Obligation
Niet van toepassing/Non-applicable
Close
Interested?



