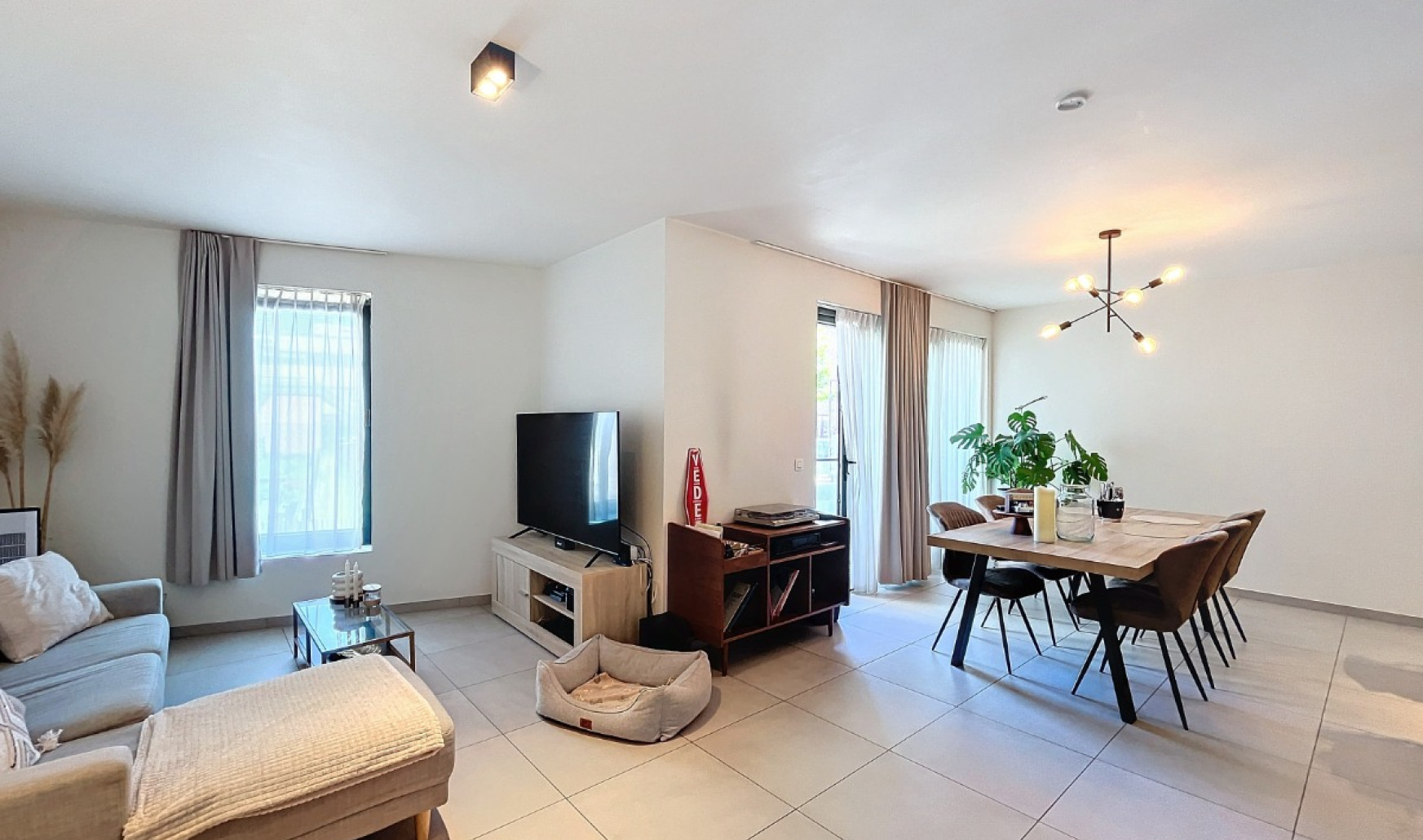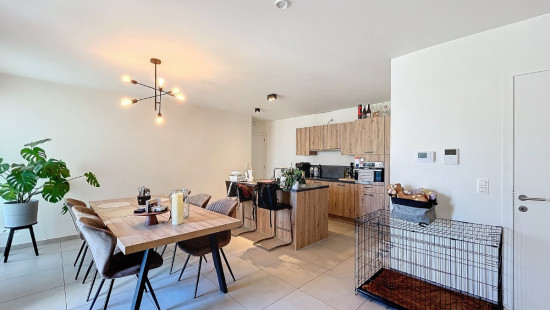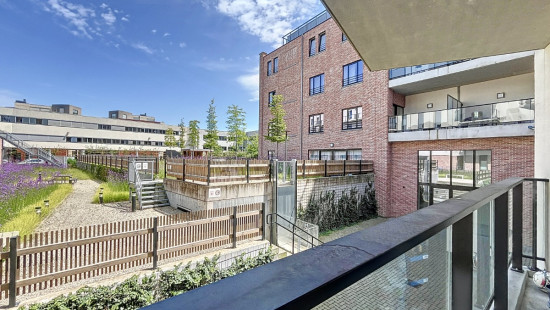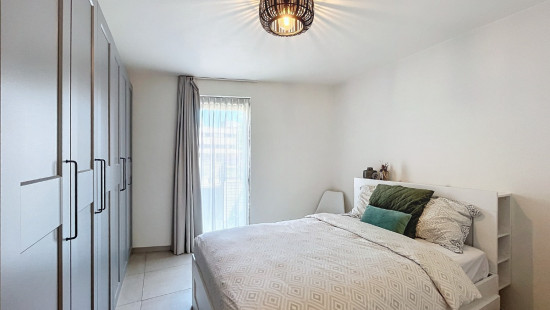
Apartment with 2 rooms 2 terraces and a pitch
€ 1 100/month
Flat, apartment
2 facades / enclosed building
2 bedrooms
1 bathroom(s)
103 m² habitable sp.
A
Property code: 1285477
Description of the property
Specifications
Characteristics
General
Habitable area (m²)
103.00m²
Surface type
Bruto
Plot orientation
North-East
Surroundings
Centre
Near school
Close to public transport
Near park
Near railway station
Provision
€90.00
Common costs
€90.00
Description of common charges
Gemeenschappelijk water, gemeenschappelijke elektriciteit, minuterie, onderhoud gebouw, tuin, lift, syndicus.
Available from
Heating
Heating type
Central heating
Heating elements
Underfloor heating
Heating material
Gas
Miscellaneous
Joinery
Aluminium
Double glazing
Isolation
Roof
Cavity insulation
Floor slab
Glazing
Cavity wall
Roof insulation
Warm water
Water heater on central heating
Building
Year built
2020
Floor
1
Miscellaneous
Videophone
Lift present
No
Details
Entrance hall
Toilet
Living room, lounge
Kitchen
Bathroom
Storage
Bedroom
Bedroom
Terrace
Basement
Parking space
Technical and legal info
General
Protected heritage
Yes
Recorded inventory of immovable heritage
No
Energy & electricity
Electrical inspection
Inspection report - compliant
Utilities
Gas
Electricity
Sewer system connection
Cable distribution
City water
Telephone
Electricity automatic fuse
Electricity individual
Internet
Energy performance certificate
Yes
Energy label
A
Certificate number
23088-G-DBA-2017031841/EP12782/A004/D01/SD013
Calculated specific energy consumption
67
Calculated total energy consumption
67
Planning information
Urban Planning Obligation
No
In Inventory of Unexploited Business Premises
No
Subject of a Redesignation Plan
No
Subdivision Permit Issued
No
Pre-emptive Right to Spatial Planning
No
Urban destination
Residential area
Flood Area
Property not located in a flood plain/area
P(arcel) Score
klasse B
G(building) Score
klasse B
Renovation Obligation
Niet van toepassing/Non-applicable
Close
Interested?



