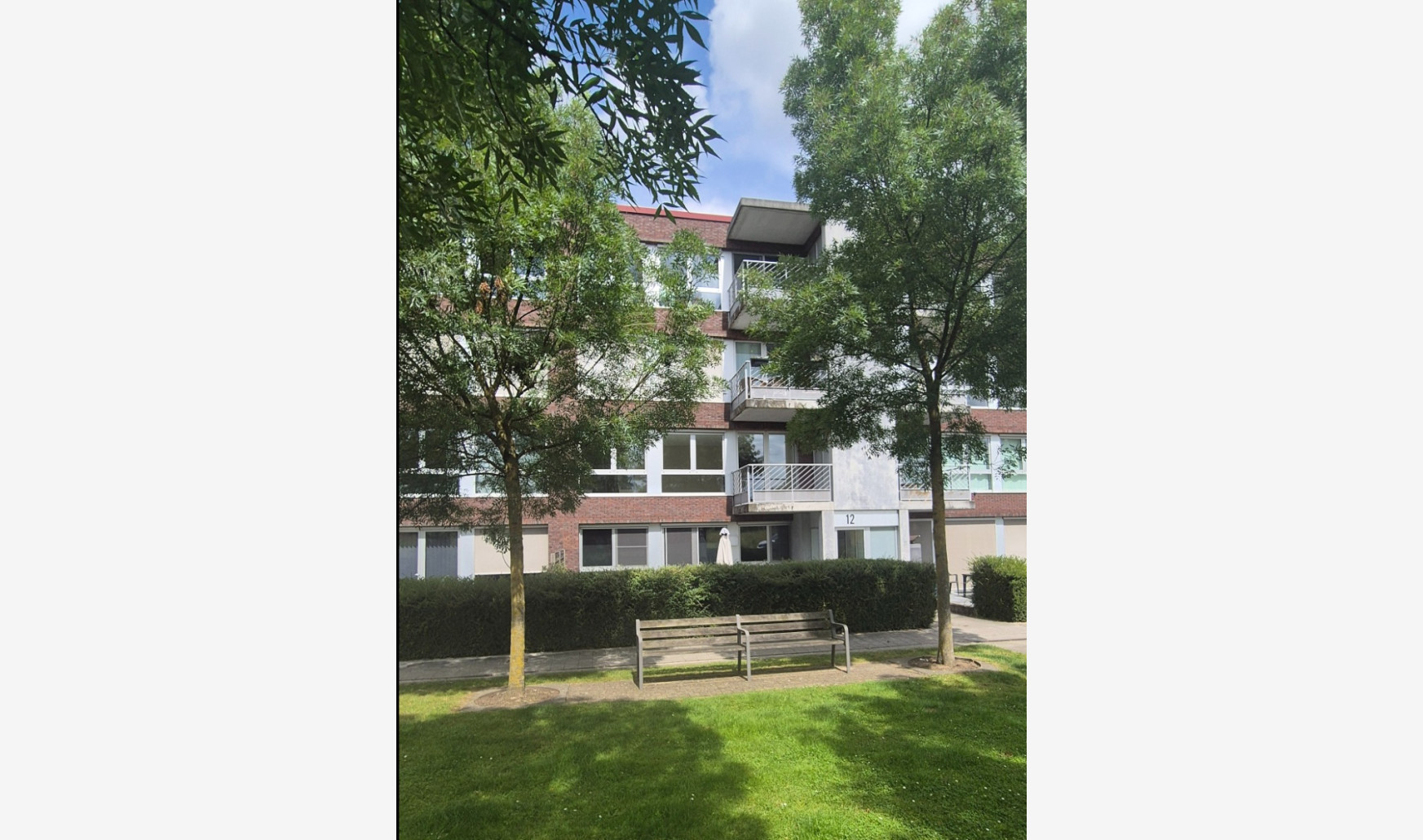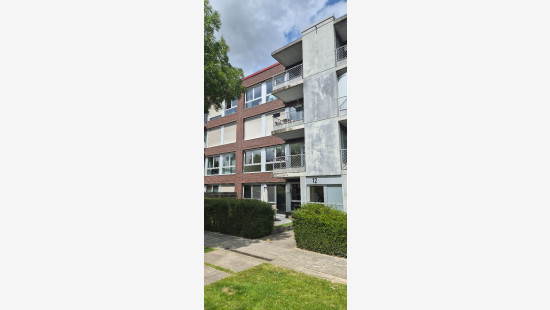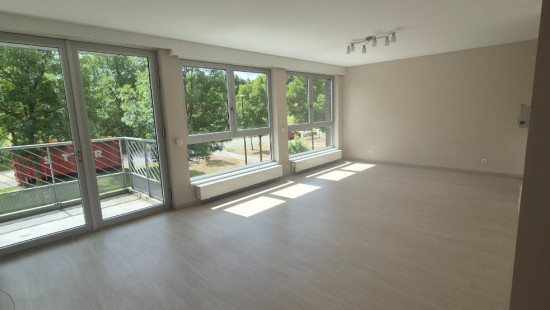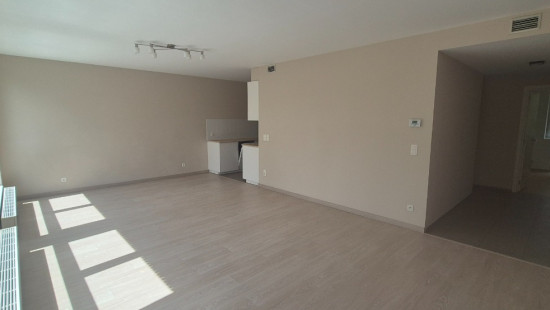
Kraaknet appartement met 3 slaapkamers in groene omgeving
€ 1 200/month
House
2 facades / enclosed building
3 bedrooms
1 bathroom(s)
105 m² habitable sp.
29,834 m² ground sp.
A
Property code: 1281614
Specifications
Characteristics
General
Habitable area (m²)
105.00m²
Soil area (m²)
29834.00m²
Surface type
Bruto
Surroundings
Green surroundings
Provision
€100.00
Heating
Heating type
Individual heating
Heating elements
Radiators
Heating material
Gas
Miscellaneous
Joinery
Aluminium
Double glazing
Isolation
Roof
Floor slab
Glazing
Cavity wall
Warm water
Flow-through system on central heating
Building
Year built
2006
Floor
1
Miscellaneous
Videophone
Lift present
Yes
Details
Bedroom
Bedroom
Bedroom
Entrance hall
Night hall
Toilet
Bathroom
Laundry area
Storage
Living room, lounge
Kitchen
Terrace
Parking space
Technical and legal info
General
Protected heritage
No
Recorded inventory of immovable heritage
No
Energy & electricity
Utilities
Detailed information on request
Energy label
A
Certificate number
20210427-0002407399-RES-1
Calculated specific energy consumption
67
Planning information
Urban Planning Permit
Permit issued
Urban Planning Obligation
No
In Inventory of Unexploited Business Premises
No
Subject of a Redesignation Plan
No
Summons
Geen rechterlijke herstelmaatregel of bestuurlijke maatregel opgelegd
Subdivision Permit Issued
No
Pre-emptive Right to Spatial Planning
No
Urban destination
Residential area
Flood Area
Property situated wholly or partly in an area susceptible to flooding
P(arcel) Score
klasse D
G(building) Score
klasse D
Renovation Obligation
Niet van toepassing/Non-applicable
Close
Interested?



