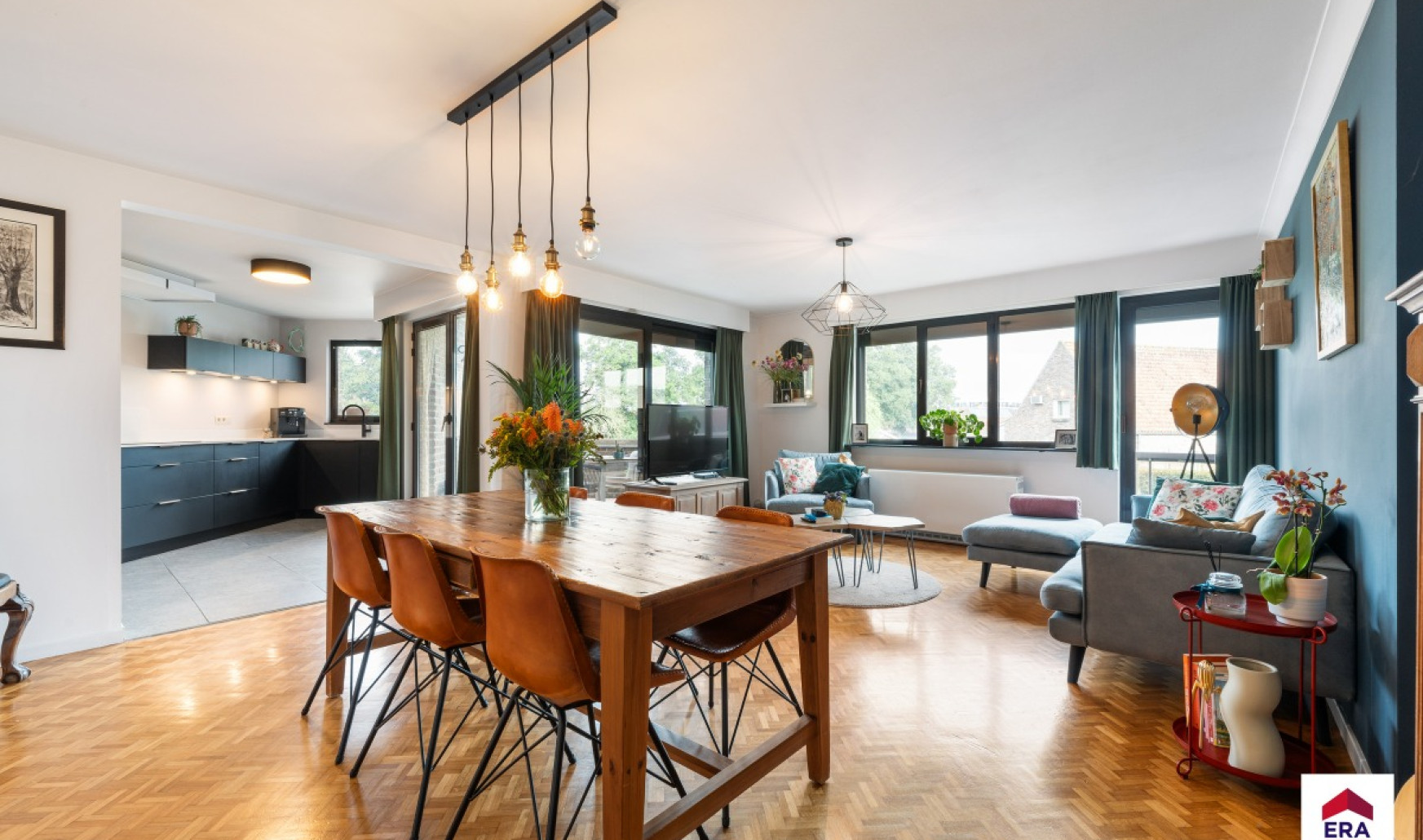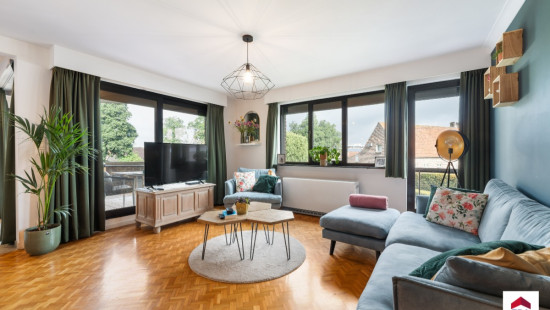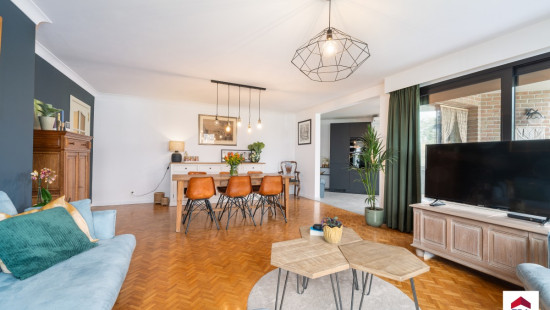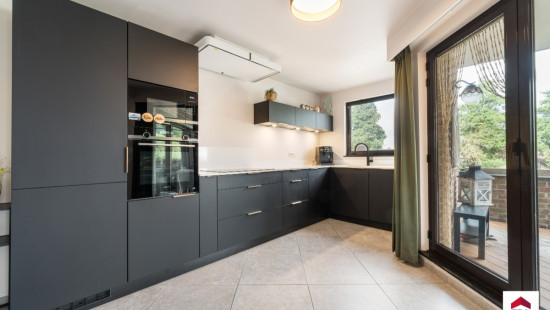
Uitermate verzorgd en gerenoveerd appartement met 3 slpk!
Sold




Show +14 photo(s)














Flat, apartment
2 facades / enclosed building
3 bedrooms
1 bathroom(s)
115 m² habitable sp.
C
Property code: 1294638
Description of the property
Specifications
Characteristics
General
Habitable area (m²)
115.00m²
Built area (m²)
773.00m²
Width surface (m)
74.20m
Surface type
Brut
Plot orientation
East
Orientation frontage
East
Surroundings
Centre
Social environment
Commercial district
Near school
Administrative centre
Near railway station
Taxable income
€966,00
Comfort guarantee
Basic
Heating
Heating type
Individual heating
Heating elements
Convectors
Heating material
Electricity
Miscellaneous
Joinery
PVC
Super-insulating high-efficiency glass
Isolation
Detailed information on request
Warm water
Electric boiler
Building
Floor
1
Amount of floors
2
Miscellaneous
Videophone
Lift present
No
Details
Entrance hall
Living room, lounge
Kitchen
Storage
Bathroom
Bedroom
Bedroom
Bedroom
Terrace
Garage
Technical and legal info
General
Protected heritage
No
Recorded inventory of immovable heritage
No
Energy & electricity
Utilities
Electricity
Natural gas present in the street
Sewer system connection
Internet
Detailed information on request
Energy label
C
Certificate number
20210328-0002393770-RES-1
Calculated specific energy consumption
212
Planning information
Urban Planning Permit
Permit issued
Urban Planning Obligation
No
In Inventory of Unexploited Business Premises
No
Subject of a Redesignation Plan
No
Subdivision Permit Issued
No
Pre-emptive Right to Spatial Planning
No
Urban destination
Residential area
Flood Area
Property not located in a flood plain/area
P(arcel) Score
klasse C
G(building) Score
klasse A
Renovation Obligation
Niet van toepassing/Non-applicable
In water sensetive area
Niet van toepassing/Non-applicable
Close
Sold