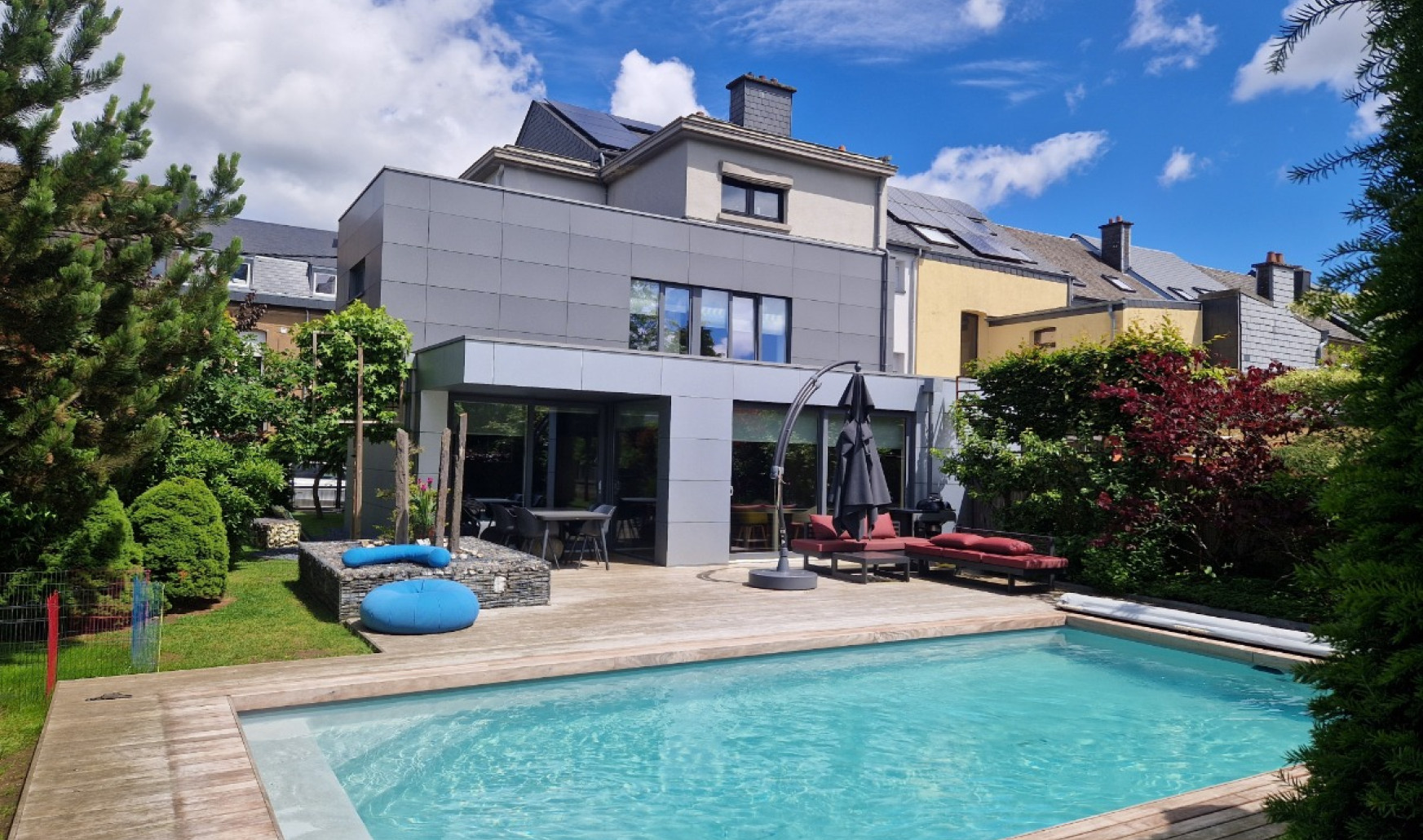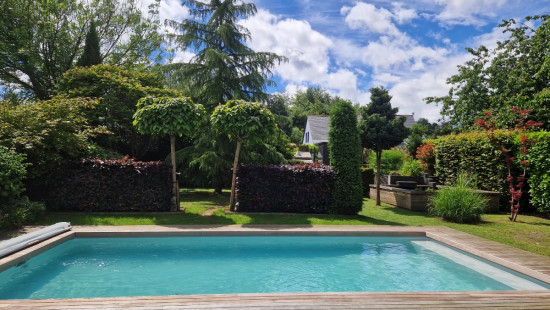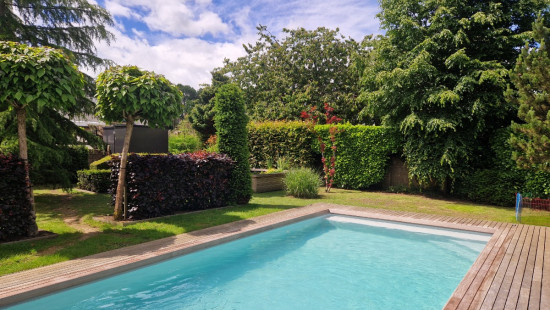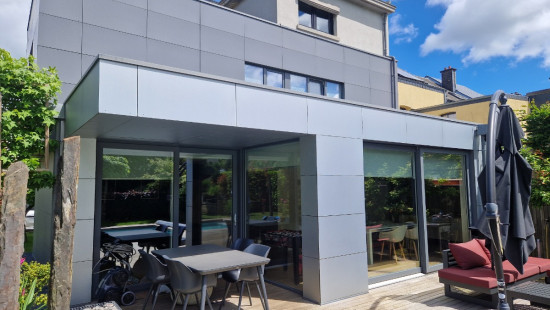
House
Semi-detached
4 bedrooms
2 bathroom(s)
305 m² habitable sp.
710 m² ground sp.
B
Property code: 1271691
Description of the property
Specifications
Characteristics
General
Habitable area (m²)
305.00m²
Soil area (m²)
710.00m²
Width surface (m)
19.00m
Surface type
Bruto
Surroundings
Centre
Residential
Near school
Close to public transport
Near railway station
Access roads
Taxable income
€1328,00
Heating
Heating type
Central heating
Heating elements
Radiators
Central heating boiler, furnace
Heating material
Gas
Miscellaneous
Joinery
PVC
Double glazing
Isolation
Detailed information on request
Warm water
Heat pump
Boiler on central heating
Building
Year built
1936
Lift present
No
Solar panels
Solar panels
Solar panels present - Included in the price
Details
Entrance hall
Kitchen
Living room, lounge
Night hall
Bedroom
Dressing room, walk-in closet
Toilet
Bedroom
Night hall
Bedroom
Bedroom
Multi-purpose room
Bathroom
Shower room
Attic
Garage
Basement
Terrace
Garden
Toilet
Technical and legal info
General
Protected heritage
No
Recorded inventory of immovable heritage
No
Energy & electricity
Electrical inspection
Inspection report - non-compliant
Utilities
Gas
Electricity
Sewer system connection
Photovoltaic panels
City water
Energy performance certificate
Yes
Energy label
B
E-level
B
Certificate number
20240412026269
Calculated specific energy consumption
163
CO2 emission
26.00
Calculated total energy consumption
49772
Planning information
Urban Planning Permit
Property built before 1962
Urban Planning Obligation
No
In Inventory of Unexploited Business Premises
No
Subject of a Redesignation Plan
No
Subdivision Permit Issued
No
Pre-emptive Right to Spatial Planning
No
Urban destination
La zone d'habitat
Flood Area
Property not located in a flood plain/area
Renovation Obligation
Niet van toepassing/Non-applicable
Close
Interested?



