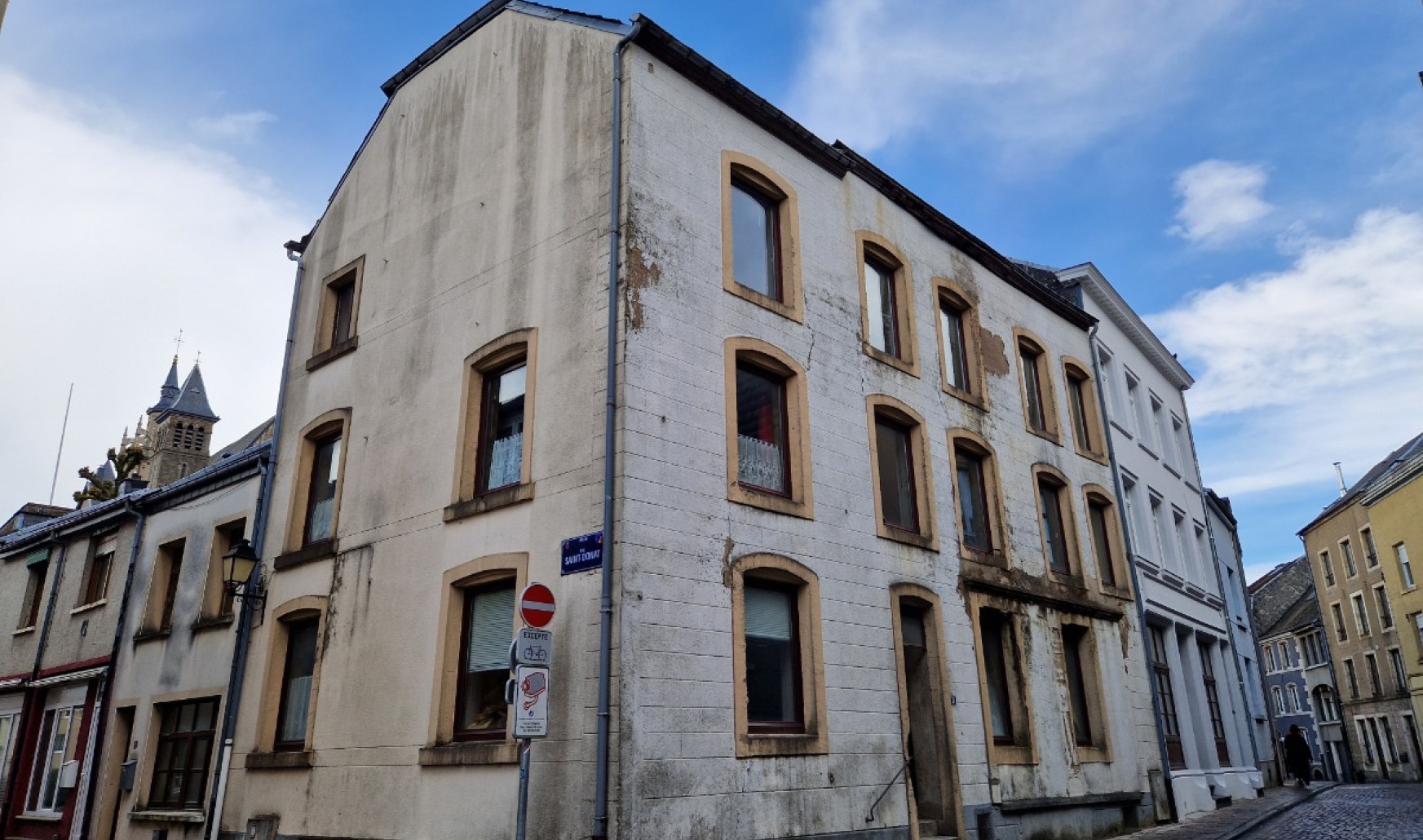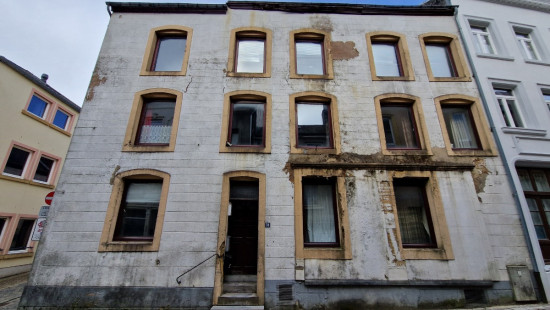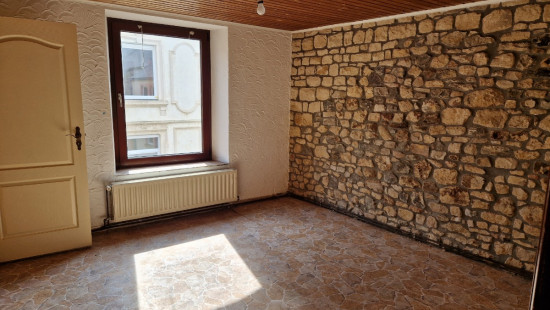
House
2 facades / enclosed building
6 bedrooms
0 bathroom(s)
320 m² habitable sp.
112 m² ground sp.
F
Property code: 1251225
Description of the property
Specifications
Characteristics
General
Habitable area (m²)
320.00m²
Soil area (m²)
112.00m²
Surface type
Bruto
Surroundings
Centre
Near school
Close to public transport
Near railway station
Taxable income
€3081,00
Heating
Heating type
Central heating
Heating elements
Radiators
Heating material
Gas
Miscellaneous
Joinery
PVC
Double glazing
Isolation
Undetermined
Warm water
Undetermined
Building
Year built
voor 1850
Lift present
No
Details
Bedroom
Bedroom
Bedroom
Bedroom
Bedroom
Bedroom
Technical and legal info
General
Protected heritage
No
Recorded inventory of immovable heritage
No
Energy & electricity
Electrical inspection
Not applicable
Utilities
Electricity
Sewer system connection
City water
Energy performance certificate
Yes
Energy label
F
E-level
F
Certificate number
20240328004710
Calculated specific energy consumption
442
CO2 emission
81.00
Calculated total energy consumption
141214
Planning information
Urban Planning Permit
No permit issued
Urban Planning Obligation
No
In Inventory of Unexploited Business Premises
No
Subject of a Redesignation Plan
No
Subdivision Permit Issued
No
Pre-emptive Right to Spatial Planning
No
Flood Area
Property not located in a flood plain/area
Renovation Obligation
Niet van toepassing/Non-applicable
Close
In option



