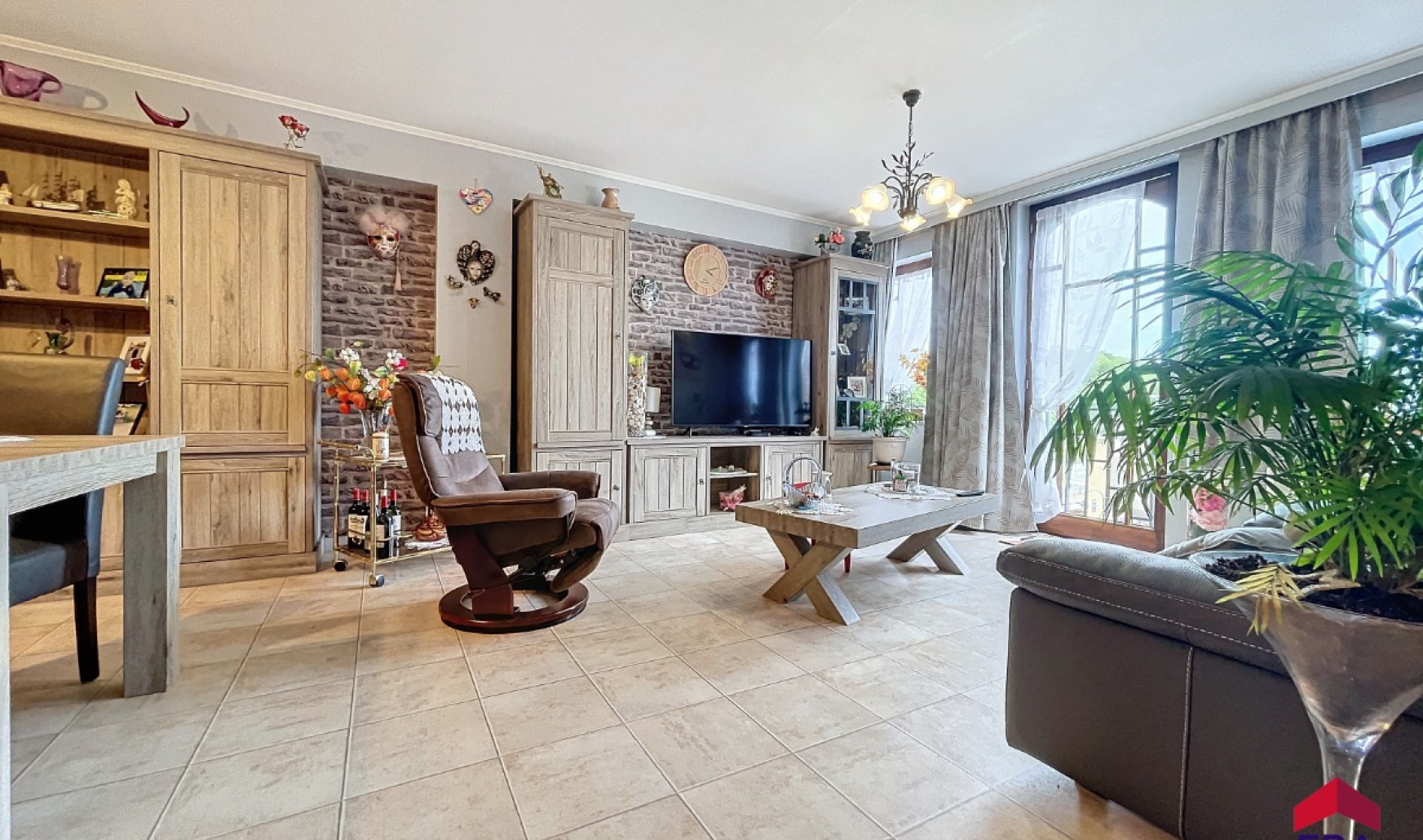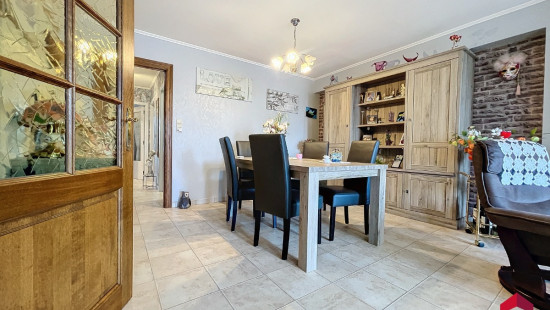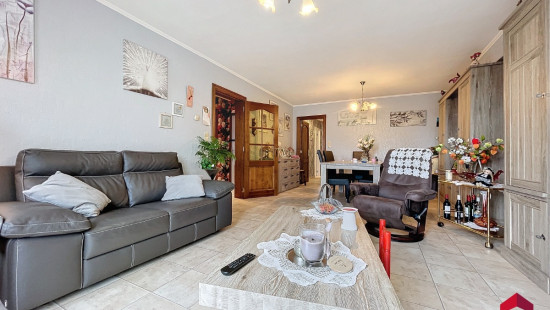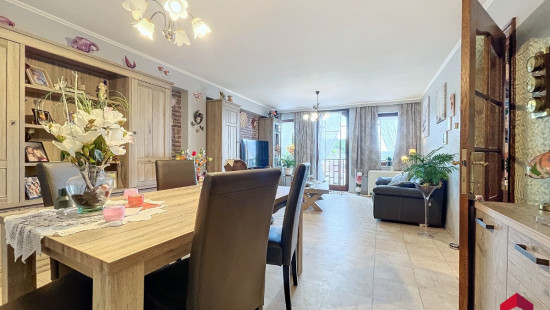
House
2 facades / enclosed building
2 bedrooms
1 bathroom(s)
90 m² habitable sp.
1 m² ground sp.
C
Property code: 1269663
Description of the property
Specifications
Characteristics
General
Habitable area (m²)
90.00m²
Soil area (m²)
1.00m²
Surface type
Brut
Surroundings
Centre
Close to public transport
Near railway station
Taxable income
€1281,00
Monthly costs
€155.33
Common costs
€156.00
Description of common charges
Assurance, syndic, eau, entretien intérieur et extérieur, électricité commun, ascenseur, protection incendie, vidange fosse septique, sphère "Cristalinn"
Heating
Heating type
Individual heating
Heating elements
Radiators
Heating material
Electricity
Miscellaneous
Joinery
Wood
Double glazing
Isolation
Roof
Glazing
Warm water
Electric boiler
Building
Year built
1994
Floor
3
Amount of floors
5
Miscellaneous
Intercom
Lift present
Yes
Details
Bedroom
Bedroom
Basement
Garage
Laundry area
Kitchen
Toilet
Bathroom
Entrance hall
Living room, lounge
Technical and legal info
General
Protected heritage
No
Recorded inventory of immovable heritage
No
Energy & electricity
Electrical inspection
Inspection report - non-compliant
Utilities
Septic tank
City water
Day/night heating rate
Water softener
Energy performance certificate
Yes
Energy label
C
E-level
C
Certificate number
20171010018439
Calculated specific energy consumption
193
CO2 emission
193.00
Calculated total energy consumption
19662
Planning information
Urban Planning Permit
Permit issued
Urban Planning Obligation
No
In Inventory of Unexploited Business Premises
No
Subject of a Redesignation Plan
No
Subdivision Permit Issued
No
Pre-emptive Right to Spatial Planning
No
Flood Area
Property not located in a flood plain/area
Renovation Obligation
Niet van toepassing/Non-applicable
Close
Interested?



